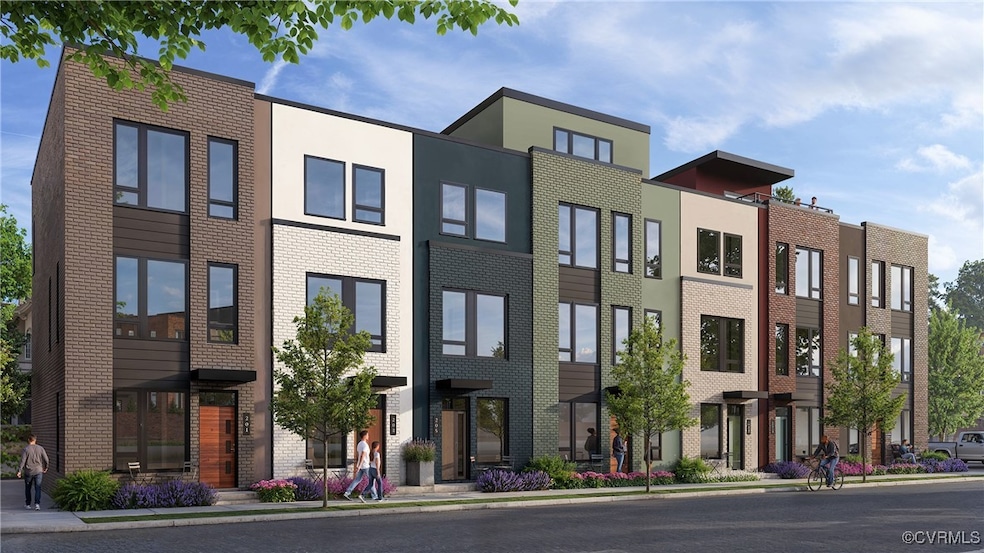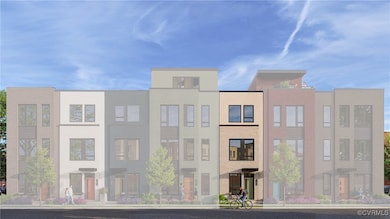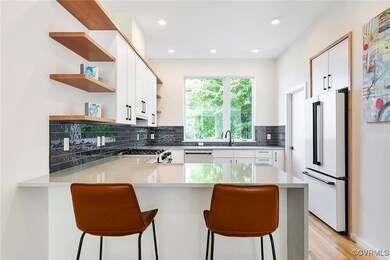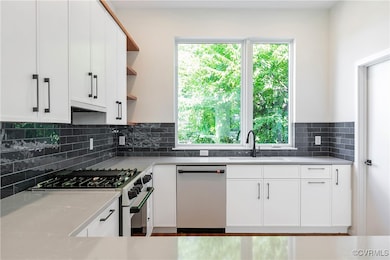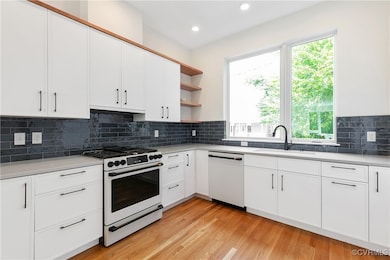
209 S Stafford Ave Richmond, VA 23220
The Fan NeighborhoodEstimated payment $3,452/month
Highlights
- Under Construction
- Rowhouse Architecture
- High Ceiling
- Open High School Rated A+
- Wood Flooring
- Front Porch
About This Home
Located at the southern edge of Richmond’s iconic Fan District, the Shields Lake floor plan at The Parkline offers 1,522 square feet of refined living in a thoughtfully designed 2-bedroom, 2.5-bath townhome with an attached one-car garage. Interior finishes are inspired by the serene elegance of Japandi design—a harmonious blend of Japanese simplicity and Scandinavian warmth—creating a clean, calming aesthetic throughout. The open-concept layout features a sleek modern kitchen, spacious living and dining areas, and two private bedroom suites, each with its own full bath. Large windows fill the home with natural light, and the attached garage adds everyday convenience. Enjoy the best of city living with walkable access to Byrd Park, Maymont, the VMFA, Carytown, and many of Richmond’s top restaurants, galleries, and cultural destinations. Final sales price will vary based on options, finishes, and any upgrades selected by the buyer. Currently under construction with an estimated completion date of December 2025. Secure your place in one of Richmond’s most sought-after urban enclaves.
Listing Agent
Samson Properties Brokerage Email: nate@rva.net License #0225253068 Listed on: 06/04/2025

Home Details
Home Type
- Single Family
Est. Annual Taxes
- $1,284
Year Built
- Built in 2025 | Under Construction
Lot Details
- 945 Sq Ft Lot
- Level Lot
- Zoning described as R-63
HOA Fees
- $50 Monthly HOA Fees
Parking
- 1 Car Attached Garage
- On-Street Parking
Home Design
- Rowhouse Architecture
- Modern Architecture
- Flat Roof Shape
- Brick Exterior Construction
- Slab Foundation
- Frame Construction
- Synthetic Stucco Exterior
Interior Spaces
- 1,522 Sq Ft Home
- 3-Story Property
- High Ceiling
Kitchen
- Oven
- Stove
- Range Hood
- Microwave
- Dishwasher
Flooring
- Wood
- Tile
Bedrooms and Bathrooms
- 2 Bedrooms
Outdoor Features
- Front Porch
Schools
- Fox Elementary School
- Dogwood Middle School
- John Marshall High School
Utilities
- Forced Air Zoned Heating and Cooling System
- Heating System Uses Natural Gas
- Tankless Water Heater
- Gas Water Heater
Listing and Financial Details
- Tax Lot 5
- Assessor Parcel Number W000-1033-080
Community Details
Overview
- Parkline Townhomes Subdivision
Amenities
- Common Area
Map
Home Values in the Area
Average Home Value in this Area
Tax History
| Year | Tax Paid | Tax Assessment Tax Assessment Total Assessment is a certain percentage of the fair market value that is determined by local assessors to be the total taxable value of land and additions on the property. | Land | Improvement |
|---|---|---|---|---|
| 2025 | $1,284 | $107,000 | $107,000 | $0 |
Property History
| Date | Event | Price | Change | Sq Ft Price |
|---|---|---|---|---|
| 06/04/2025 06/04/25 | For Sale | $595,000 | -- | $391 / Sq Ft |
Similar Homes in Richmond, VA
Source: Central Virginia Regional MLS
MLS Number: 2515640
APN: W000-1033-080
- 205 S Stafford Ave
- 203 S Stafford Ave
- 201 S Stafford Ave
- 207 S Stafford Ave
- 211 S Stafford Ave
- 213 S Stafford Ave
- 215 S Stafford Ave
- 2303 Apple Alley
- 2323 Rosewood Ave
- 7 N Davis Ave
- 2603 W Main St
- 6 S Rowland St
- 2420 Maplewood Ave Unit 3
- 2107 Rosewood Ave
- 115 S Arthur Ashe Blvd
- 2617 1/2 Floyd Ave
- 2111 Maplewood Ave
- 1921 W Cary St Unit A
- 17 S Meadow St
- 13 S Meadow St
- 2308 Parkwood Ave
- 2306 Parkwood Ave Unit D
- 2400 Grayland Ave
- 2505-2553 W Cary St
- 2302 Maplewood Ave
- 2100 W Cary St Unit 100
- 2622 Idlewood Ave Unit 2
- 301 S Arthur Ashe Blvd
- 303 S Arthur Ashe Blvd Unit 8
- 6 N Mulberry St Unit 6-2 N. Mulberry Street
- 2124 Lakeview Ave
- 2709 Floyd Ave Unit 1
- 1838 Parkwood Ave
- 2902 Idlewood Ave Unit 3
- 1714 W Cary St Unit 4
- 3006 Idlewood Ave
- 2004 Hanover Ave
- 1712 Kemper St
- 3101 W Cary St Unit B
- 2038 Park Ave Unit B
