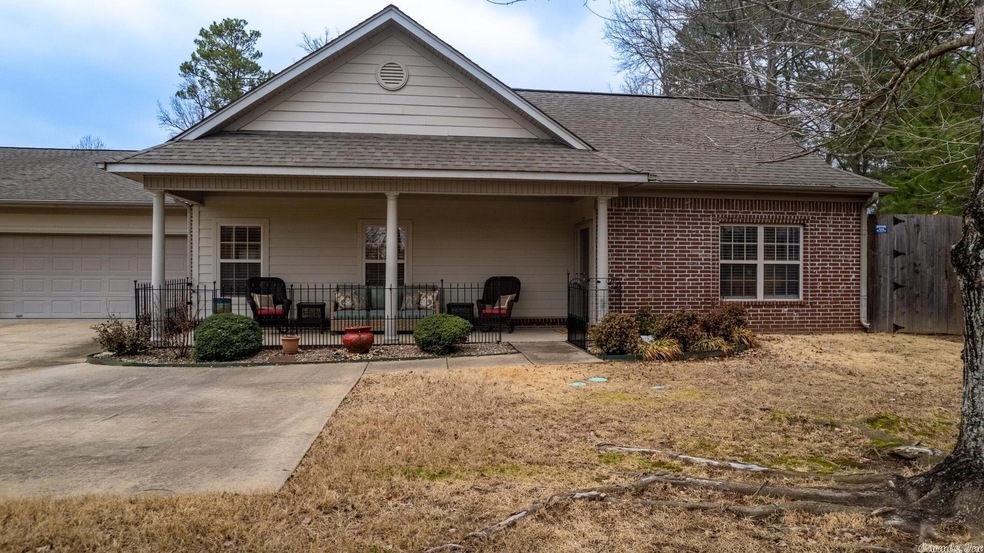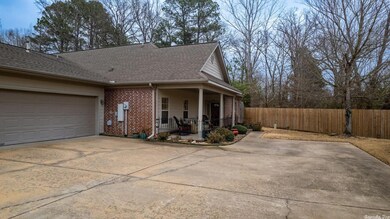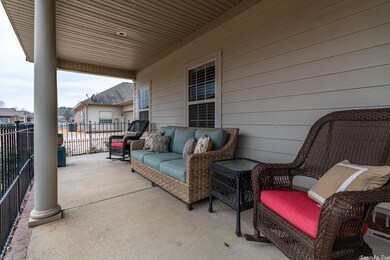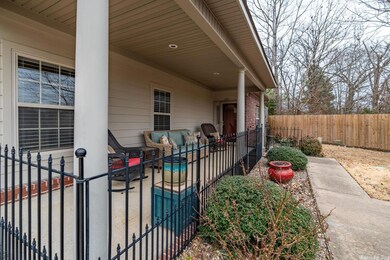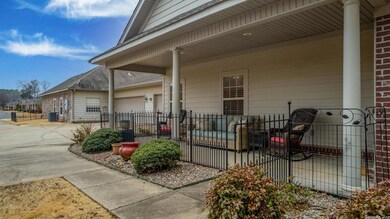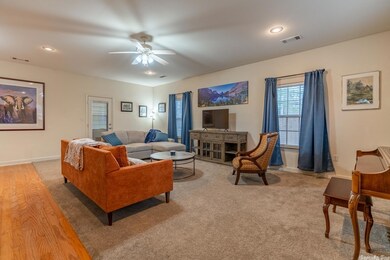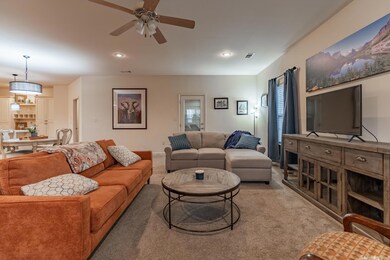
209 Stagecoach Village Little Rock, AR 72210
Otter Creek NeighborhoodHighlights
- Gated Community
- Wood Flooring
- Built-in Bookshelves
- Clubhouse
- Covered patio or porch
- Walk-In Closet
About This Home
As of February 2023Come see this 2 bed 2 full bath house in the private, gated community of Stagecoach Village. This home is unique because it's one of the few in the neighborhood with a covered front porch, covered backporch and fully fenced yard with a 6ft privacy fence. The ceilings are high, the rooms are spacious, the primary ensuite bathroom has recently been updated, the kitchen has plenty of storage, including a desk and boasts a breakfast bar, and the 2-car garage is perfect for two cars or even a car and a golf cart to the clubhouse or visit with nearby neighbors in the community.
Townhouse Details
Home Type
- Townhome
Est. Annual Taxes
- $1,732
Year Built
- Built in 2004
Lot Details
- 5,138 Sq Ft Lot
- Fenced
- Sprinkler System
- Cleared Lot
Parking
- 2 Car Garage
Home Design
- Brick Exterior Construction
- Slab Foundation
- Architectural Shingle Roof
Interior Spaces
- 1,539 Sq Ft Home
- 1-Story Property
- Built-in Bookshelves
- Ceiling Fan
- Combination Dining and Living Room
- Attic Floors
Kitchen
- Breakfast Bar
- Electric Range
- Stove
- Microwave
- Dishwasher
- Disposal
Flooring
- Wood
- Carpet
- Tile
Bedrooms and Bathrooms
- 2 Bedrooms
- Walk-In Closet
- 2 Full Bathrooms
- Walk-in Shower
Laundry
- Laundry Room
- Washer Hookup
Outdoor Features
- Covered patio or porch
Utilities
- Central Heating and Cooling System
- Gas Water Heater
Community Details
- Clubhouse
- Gated Community
Ownership History
Purchase Details
Home Financials for this Owner
Home Financials are based on the most recent Mortgage that was taken out on this home.Purchase Details
Home Financials for this Owner
Home Financials are based on the most recent Mortgage that was taken out on this home.Purchase Details
Home Financials for this Owner
Home Financials are based on the most recent Mortgage that was taken out on this home.Purchase Details
Similar Homes in Little Rock, AR
Home Values in the Area
Average Home Value in this Area
Purchase History
| Date | Type | Sale Price | Title Company |
|---|---|---|---|
| Warranty Deed | $186,000 | American Abstract & Title | |
| Warranty Deed | $163,000 | First National Title Company | |
| Warranty Deed | $145,000 | Stewart Title Company | |
| Corporate Deed | $145,000 | Lenders Title Co |
Mortgage History
| Date | Status | Loan Amount | Loan Type |
|---|---|---|---|
| Open | $146,000 | New Conventional | |
| Previous Owner | $130,400 | New Conventional | |
| Previous Owner | $142,373 | FHA |
Property History
| Date | Event | Price | Change | Sq Ft Price |
|---|---|---|---|---|
| 02/15/2023 02/15/23 | Sold | $186,000 | -0.5% | $121 / Sq Ft |
| 01/24/2023 01/24/23 | Pending | -- | -- | -- |
| 01/13/2023 01/13/23 | For Sale | $187,000 | +14.7% | $122 / Sq Ft |
| 03/11/2021 03/11/21 | Sold | $163,000 | +1.9% | $105 / Sq Ft |
| 02/11/2021 02/11/21 | Pending | -- | -- | -- |
| 02/03/2021 02/03/21 | For Sale | $159,900 | -- | $103 / Sq Ft |
Tax History Compared to Growth
Tax History
| Year | Tax Paid | Tax Assessment Tax Assessment Total Assessment is a certain percentage of the fair market value that is determined by local assessors to be the total taxable value of land and additions on the property. | Land | Improvement |
|---|---|---|---|---|
| 2023 | $2,660 | $37,999 | $7,000 | $30,999 |
| 2022 | $4,392 | $37,999 | $7,000 | $30,999 |
| 2021 | $3,374 | $27,120 | $4,200 | $22,920 |
| 2020 | $2,985 | $27,120 | $4,200 | $22,920 |
| 2019 | $2,985 | $27,120 | $4,200 | $22,920 |
| 2018 | $3,010 | $27,120 | $4,200 | $22,920 |
| 2017 | $3,010 | $27,120 | $4,200 | $22,920 |
| 2016 | $3,142 | $31,070 | $6,000 | $25,070 |
| 2015 | $2,033 | $28,999 | $6,000 | $22,999 |
| 2014 | $2,033 | $28,999 | $6,000 | $22,999 |
Agents Affiliated with this Home
-
Stephanie Caldwell

Seller's Agent in 2023
Stephanie Caldwell
Epic Real Estate
(501) 765-7230
1 in this area
67 Total Sales
-
Gina Myers-Gunderman

Buyer's Agent in 2023
Gina Myers-Gunderman
Michele Phillips & Company, Realtors-Cabot Branch
(501) 628-1888
1 in this area
286 Total Sales
-
Dione Jessup

Seller's Agent in 2021
Dione Jessup
Halsey Real Estate - Benton
(501) 209-6164
6 in this area
195 Total Sales
-
Chase Rackley

Buyer's Agent in 2021
Chase Rackley
Rackley Realty
(501) 519-4889
6 in this area
570 Total Sales
Map
Source: Cooperative Arkansas REALTORS® MLS
MLS Number: 23001318
APN: 45L-050-08-056-00
- 1920 Stagecoach Village Cir Cir
- 607 Stagecoach Village Ct
- 1603 Stagecoach Village
- 27 Wedgeside Dr
- Lot 1 & 3 Stagecoach Rd
- 8524 Stagecoach Rd
- 48 Wedgeside Dr
- 54 Redleaf Cir
- 29 Lendl Loop
- 33 Redleaf Cir
- 6 Lendl Loop
- 140 Bentley Cir
- 55 Laver Cir
- 8 Redleaf Cir
- 12618 Goldleaf Dr
- 6 Cobblestone Creek Ct
- 28 Eagle Nest Ct
- 1 Otter Creek
- 000 Highway 5 Stagecoach Rd
- 7 Ben Hogan Cove
