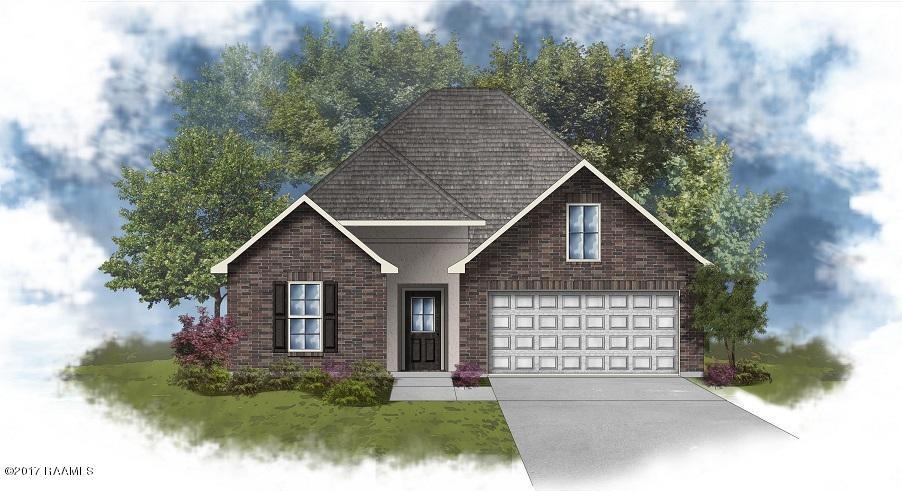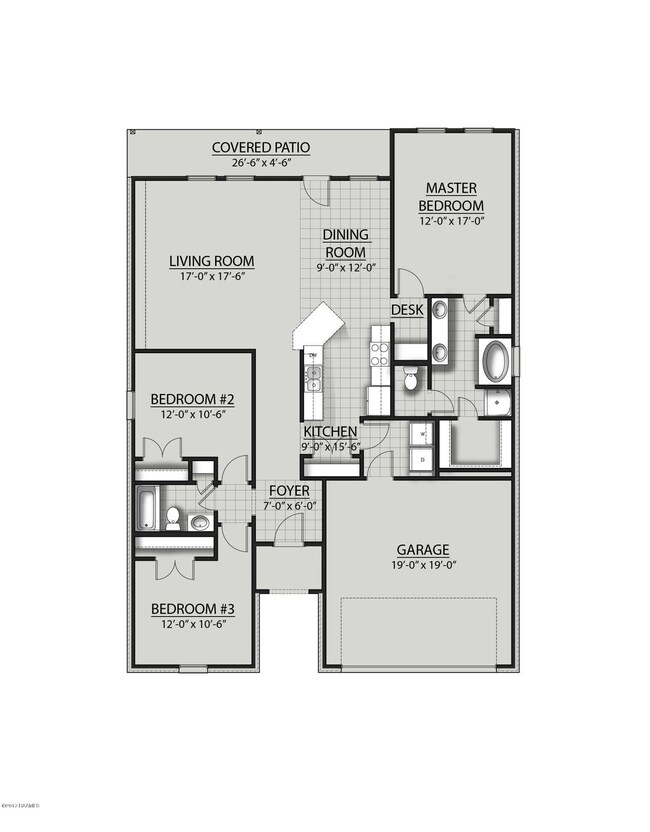
209 Stanwell Ave Duson, LA 70529
North Lafayette Parish NeighborhoodHighlights
- Lake Front
- Traditional Architecture
- High Ceiling
- Newly Remodeled
- Wood Flooring
- Granite Countertops
About This Home
As of March 2025*SOLD BEFORE LISTED* BRAND NEW CONSTURCTION IN SUMMERVIEW! DSLD HOMES' LONGRIDGE IV B OFFERS ASPACIOUS 3 BEDROOM, 2 FULL BATH OPEN FLOORPLAN WITH A COMPUTER NOOK! SPECIAL FEATURES INCLUDE: WOOD FLOORING IN LIVINGROOM,BEAUTIFUL BIRCH CABINETS THROUGHOUT, CERAMIC TILE FLOORING IN WET AREAS, 3 CM SLAB GRANITE COUNTER TOPS IN KITCHEN ANDBATHROOMS, RECESSED LIGHTS IN KITCHEN, GARDEN TUB AND SEPARATE SHOWER IN MASTER BATHROOM, TUSCAN BRONZE BATHROOMFIXTURES, BLACK FRIGIDAIRE APPLIANCES TO INCLUDE: MICRO-HOOD, RANGE/ OVEN AND DISHWASHER, ARCHITECTURAL SHINGLES, RADIANTBARRIER DECKING IN ATTIC, RHEEM ENERGY EFFICIENT WATER HEATER, HIGH EFFICIENCY CARRIER HVAC AND ELECTRIC HEAT PUMP, LOW E-3DOUBLE INSULATED TILT-IN WINDOWS, BIB INSULATION IN WALLS, FIBERGLASS LOOSE FILL INSULATION IN ATTIC, POST TENSION SLAB AND MUCH
MORE!
Last Agent to Sell the Property
Stone Ridge Real Estate License #7255 Listed on: 02/23/2018
Last Buyer's Agent
Merrie Chris Leger
Sam Robertson Real Estate Co
Home Details
Home Type
- Single Family
Est. Annual Taxes
- $1,189
Year Built
- Built in 2018 | Newly Remodeled
Lot Details
- Lot Dimensions are 52 x 120 x 60 x 120
- Lake Front
- Landscaped
- Level Lot
HOA Fees
- $30 Monthly HOA Fees
Home Design
- Traditional Architecture
- Brick Exterior Construction
- Frame Construction
- Composition Roof
- Stucco
Interior Spaces
- 1,689 Sq Ft Home
- 1-Story Property
- High Ceiling
- Ceiling Fan
- Living Room
- Dining Room
- Water Views
- Fire and Smoke Detector
- Washer and Electric Dryer Hookup
Kitchen
- Stove
- <<microwave>>
- Plumbed For Ice Maker
- Dishwasher
- Granite Countertops
- Disposal
Flooring
- Wood
- Carpet
- Tile
Bedrooms and Bathrooms
- 3 Bedrooms
- Walk-In Closet
- 2 Full Bathrooms
- Soaking Tub
- Separate Shower
Parking
- Garage
- Garage Door Opener
Outdoor Features
- Covered patio or porch
- Exterior Lighting
Schools
- Duson Elementary School
- Scott Middle School
- Acadiana High School
Utilities
- Central Heating and Cooling System
- Heat Pump System
- Community Sewer or Septic
- Cable TV Available
Community Details
- Summerview Subdivision, Longridge Iv B Floorplan
Listing and Financial Details
- Tax Lot 40
Ownership History
Purchase Details
Home Financials for this Owner
Home Financials are based on the most recent Mortgage that was taken out on this home.Similar Homes in Duson, LA
Home Values in the Area
Average Home Value in this Area
Purchase History
| Date | Type | Sale Price | Title Company |
|---|---|---|---|
| Deed | $186,900 | None Available |
Mortgage History
| Date | Status | Loan Amount | Loan Type |
|---|---|---|---|
| Open | $12,673 | FHA | |
| Open | $178,399 | New Conventional | |
| Closed | $183,514 | FHA |
Property History
| Date | Event | Price | Change | Sq Ft Price |
|---|---|---|---|---|
| 07/16/2025 07/16/25 | For Rent | $2,200 | 0.0% | -- |
| 03/21/2025 03/21/25 | Sold | -- | -- | -- |
| 01/15/2025 01/15/25 | Pending | -- | -- | -- |
| 01/13/2025 01/13/25 | Price Changed | $219,000 | -6.8% | $130 / Sq Ft |
| 08/26/2024 08/26/24 | For Sale | $235,000 | +25.7% | $139 / Sq Ft |
| 05/09/2018 05/09/18 | Sold | -- | -- | -- |
| 02/23/2018 02/23/18 | Pending | -- | -- | -- |
| 02/23/2018 02/23/18 | For Sale | $186,900 | -- | $111 / Sq Ft |
Tax History Compared to Growth
Tax History
| Year | Tax Paid | Tax Assessment Tax Assessment Total Assessment is a certain percentage of the fair market value that is determined by local assessors to be the total taxable value of land and additions on the property. | Land | Improvement |
|---|---|---|---|---|
| 2024 | $1,189 | $20,971 | $3,300 | $17,671 |
| 2023 | $1,189 | $18,447 | $3,300 | $15,147 |
| 2022 | $1,625 | $18,447 | $3,300 | $15,147 |
| 2021 | $1,631 | $18,447 | $3,300 | $15,147 |
| 2020 | $1,629 | $18,447 | $3,300 | $15,147 |
| 2019 | $919 | $18,447 | $3,300 | $15,147 |
| 2018 | $283 | $3,300 | $3,300 | $0 |
Agents Affiliated with this Home
-
Tina Jones

Seller's Agent in 2025
Tina Jones
LPT Realty, LLC
(337) 962-3136
4 in this area
36 Total Sales
-
Dustin Phillips
D
Seller's Agent in 2025
Dustin Phillips
Dream Home Realty, LLC
(337) 356-7708
12 in this area
44 Total Sales
-
Saun Sullivan

Seller's Agent in 2018
Saun Sullivan
Stone Ridge Real Estate
(844) 767-2713
394 in this area
13,363 Total Sales
-
M
Buyer's Agent in 2018
Merrie Chris Leger
Sam Robertson Real Estate Co
-
Merrie Leger

Buyer's Agent in 2018
Merrie Leger
RE/MAX
(337) 962-7653
9 in this area
66 Total Sales
Map
Source: REALTOR® Association of Acadiana
MLS Number: 18001653
APN: 6162277
- 204 Stanwell Ave
- 207 Barnsley Dr
- 204 Barnsley Dr
- 306 Stanwell Ave
- 205 Broland Dr
- 234 Sidney Oaks Dr
- 236 Sidney Oaks Dr
- 237 Sidney Oaks Dr
- 235 Sidney Oaks Dr
- 233 Sidney Oaks Dr
- 231 Sidney Oaks Dr
- 232 Sidney Oaks Dr
- 230 Sidney Oaks Dr
- 229 Sidney Oaks Dr
- 227 Sidney Oaks Dr
- 228 Sidney Oaks Dr
- 226 Sidney Oaks Dr
- 209 Crescent View Ln
- 423 Cactus Rd
- 1530 S Fieldspan Rd

