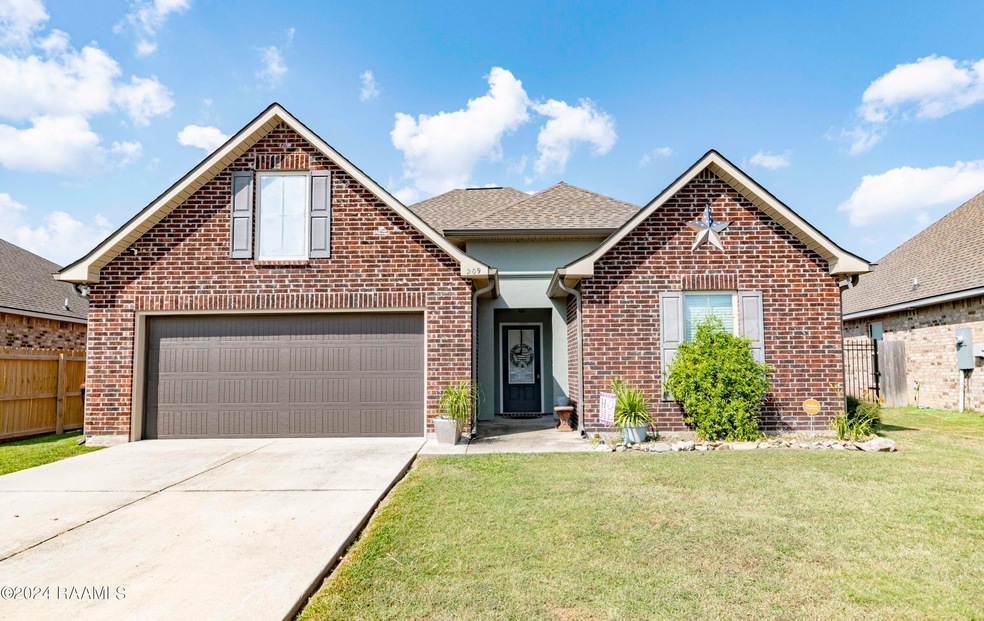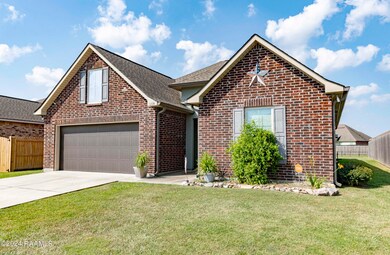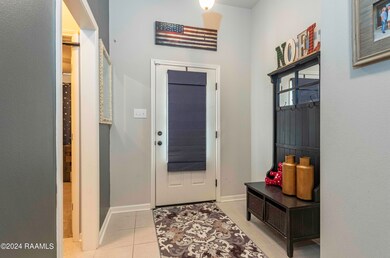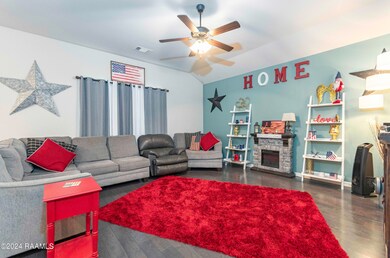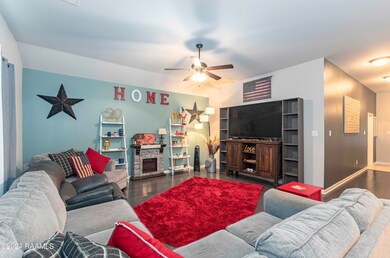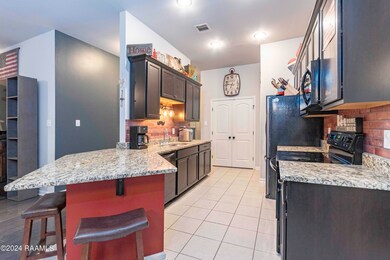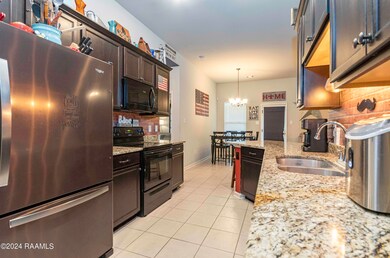
209 Stanwell Ave Duson, LA 70529
North Lafayette Parish NeighborhoodHighlights
- Home fronts a pond
- Wood Flooring
- Granite Countertops
- Traditional Architecture
- High Ceiling
- Covered patio or porch
About This Home
As of March 2025Welcome to 209 Stanwell.If you are looking for space- schedule your showing today! Minutes from Lafayette and Scott. This home offers a spacious split floor plan, with large bedrooms and a large inviting living room. The primary bedroom has beautiful frosted barn doors over the windows that over look onto the massive back porch. The back porch is equipped with ceiling fans and a television set up for the perfect indoor/outdoor living. The back yard is fenced in on 3 sides and offers water views.A built in desk area is right off the primary bedroom. This home has never flooded and does not require flood insurance. Qualifies for 100% financing!
Last Agent to Sell the Property
Dream Home Realty, LLC License #995702786 Listed on: 08/26/2024

Last Buyer's Agent
Tina Jones
Keller Williams Realty Acadiana
Home Details
Home Type
- Single Family
Est. Annual Taxes
- $1,189
Year Built
- Built in 2018
Lot Details
- 6,970 Sq Ft Lot
- Lot Dimensions are 52 x 120 x 60 x 120
- Home fronts a pond
- Landscaped
- Level Lot
- Back Yard
HOA Fees
- $30 Monthly HOA Fees
Parking
- 2 Car Garage
- Garage Door Opener
Home Design
- Traditional Architecture
- Brick Exterior Construction
- Frame Construction
- Composition Roof
- Stucco
Interior Spaces
- 1,689 Sq Ft Home
- 1-Story Property
- High Ceiling
- Ceiling Fan
- Washer and Electric Dryer Hookup
Kitchen
- Stove
- Plumbed For Ice Maker
- Dishwasher
- Granite Countertops
- Disposal
Flooring
- Wood
- Carpet
- Tile
Bedrooms and Bathrooms
- 3 Bedrooms
- Walk-In Closet
- 2 Full Bathrooms
- Separate Shower
Schools
- Duson Elementary School
- Judice Middle School
- Acadiana High School
Additional Features
- Covered patio or porch
- Central Heating and Cooling System
Community Details
- Summerview Subdivision
Listing and Financial Details
- Tax Lot 40
Ownership History
Purchase Details
Home Financials for this Owner
Home Financials are based on the most recent Mortgage that was taken out on this home.Similar Homes in Duson, LA
Home Values in the Area
Average Home Value in this Area
Purchase History
| Date | Type | Sale Price | Title Company |
|---|---|---|---|
| Deed | $186,900 | None Available |
Mortgage History
| Date | Status | Loan Amount | Loan Type |
|---|---|---|---|
| Open | $12,673 | FHA | |
| Open | $178,399 | New Conventional | |
| Closed | $183,514 | FHA |
Property History
| Date | Event | Price | Change | Sq Ft Price |
|---|---|---|---|---|
| 07/21/2025 07/21/25 | For Sale | $235,000 | 0.0% | $139 / Sq Ft |
| 07/16/2025 07/16/25 | For Rent | $2,200 | 0.0% | -- |
| 03/21/2025 03/21/25 | Sold | -- | -- | -- |
| 01/15/2025 01/15/25 | Pending | -- | -- | -- |
| 01/13/2025 01/13/25 | Price Changed | $219,000 | -6.8% | $130 / Sq Ft |
| 08/26/2024 08/26/24 | For Sale | $235,000 | +25.7% | $139 / Sq Ft |
| 05/09/2018 05/09/18 | Sold | -- | -- | -- |
| 02/23/2018 02/23/18 | Pending | -- | -- | -- |
| 02/23/2018 02/23/18 | For Sale | $186,900 | -- | $111 / Sq Ft |
Tax History Compared to Growth
Tax History
| Year | Tax Paid | Tax Assessment Tax Assessment Total Assessment is a certain percentage of the fair market value that is determined by local assessors to be the total taxable value of land and additions on the property. | Land | Improvement |
|---|---|---|---|---|
| 2024 | $1,189 | $20,971 | $3,300 | $17,671 |
| 2023 | $1,189 | $18,447 | $3,300 | $15,147 |
| 2022 | $1,625 | $18,447 | $3,300 | $15,147 |
| 2021 | $1,631 | $18,447 | $3,300 | $15,147 |
| 2020 | $1,629 | $18,447 | $3,300 | $15,147 |
| 2019 | $919 | $18,447 | $3,300 | $15,147 |
| 2018 | $283 | $3,300 | $3,300 | $0 |
Agents Affiliated with this Home
-
Tina Jones

Seller's Agent in 2025
Tina Jones
LPT Realty, LLC
(337) 962-3136
4 in this area
36 Total Sales
-
Dustin Phillips
D
Seller's Agent in 2025
Dustin Phillips
Dream Home Realty, LLC
(337) 356-7708
12 in this area
44 Total Sales
-
Saun Sullivan

Seller's Agent in 2018
Saun Sullivan
Stone Ridge Real Estate
(844) 767-2713
394 in this area
13,381 Total Sales
-
M
Buyer's Agent in 2018
Merrie Chris Leger
Sam Robertson Real Estate Co
-
Merrie Leger

Buyer's Agent in 2018
Merrie Leger
RE/MAX
(337) 962-7653
9 in this area
66 Total Sales
Map
Source: REALTOR® Association of Acadiana
MLS Number: 24008097
APN: 6162277
- 204 Stanwell Ave
- 207 Barnsley Dr
- 204 Barnsley Dr
- 306 Stanwell Ave
- 205 Broland Dr
- 234 Sidney Oaks Dr
- 236 Sidney Oaks Dr
- 237 Sidney Oaks Dr
- 235 Sidney Oaks Dr
- 233 Sidney Oaks Dr
- 231 Sidney Oaks Dr
- 232 Sidney Oaks Dr
- 230 Sidney Oaks Dr
- 229 Sidney Oaks Dr
- 227 Sidney Oaks Dr
- 228 Sidney Oaks Dr
- 226 Sidney Oaks Dr
- 209 Crescent View Ln
- 423 Cactus Rd
- 1530 S Fieldspan Rd
