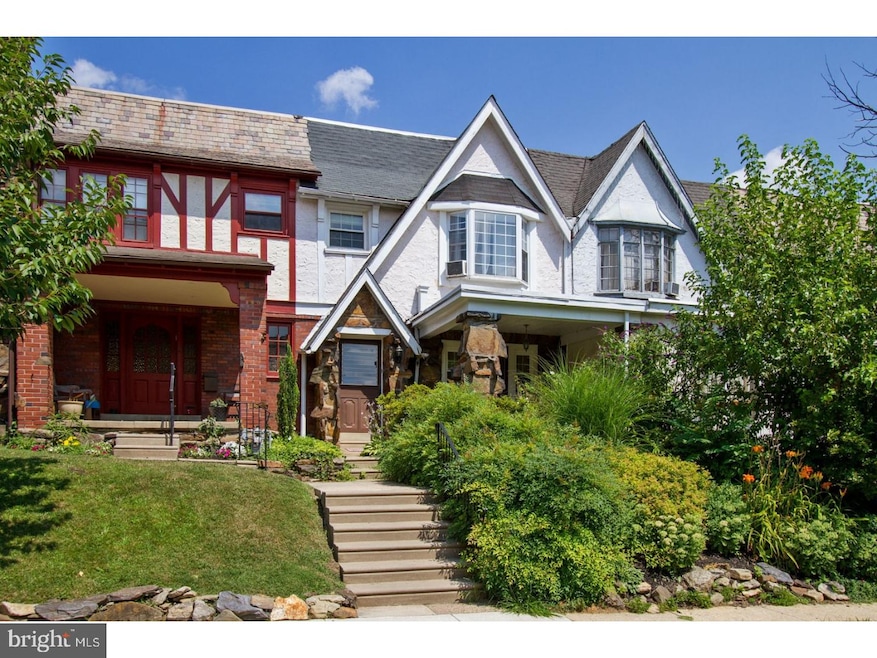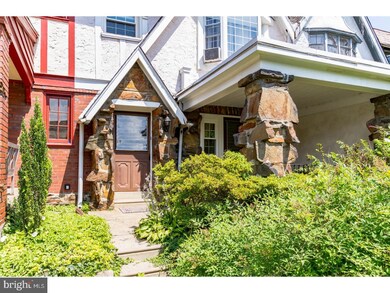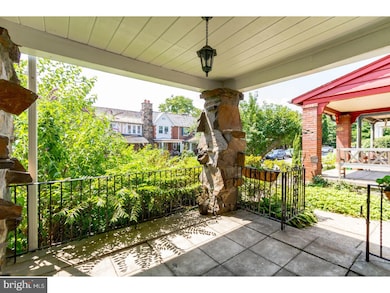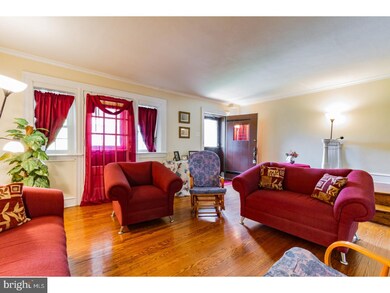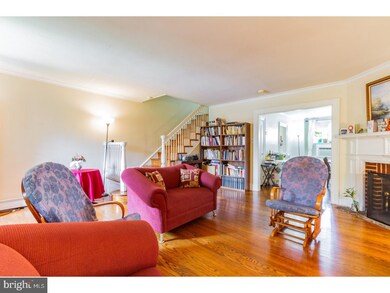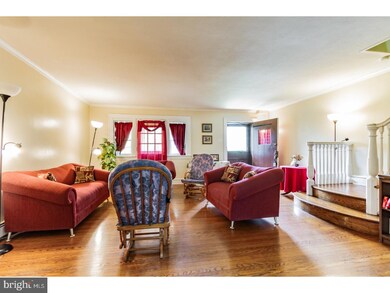
209 Stoneway Ln Merion Station, PA 19066
Merion Station NeighborhoodEstimated Value: $398,631 - $463,000
Highlights
- Deck
- Wood Flooring
- 1 Fireplace
- Merion Elementary School Rated A+
- Tudor Architecture
- No HOA
About This Home
As of August 2018This stone-front,3 Bedroom row-home is not to be missed. This home is larger than many similar homes in the neighborhood and features Central Air, Hardwood Floors throughout the house, a Garage and off-street parking, an intimate front Porch and a Deck off the Kitchen in the back. All of this and it is in the very highly rated Lower Merion school district. When you first enter this home you are greeted with mature seasonal plantings that need minimal maintenance and a delightful, private front porch. The Living Room is large and is highlighted with a working fireplace and a separate entrance to the Porch. The Dining room is large enough to seat 10 guests for the holidays and leads to the Kitchen with gas cooking and a door to the deck in the back where you can grill and relax outdoors. Upstairs you will find a large master bedroom with tons of light that enters through a large bay window and two good sized bedrooms and hall bathroom. The basement is not finished but it has the ceiling height and plumbing that would make it easy to finish with the option to include a half bath. The street is very special ? a quiet, tree-lined street with neighbors who take pride in maintaining the exterior of their homes. The location of this home can't be beat. Walking distance to public transportation and a short commute to center city, restaurants, shops, St. Joseph's University and houses of worship. The best of suburban living with the advantages of city living. Note ? Central Air is to be installed before settlement with input from the buyer.
Last Listed By
Keller Williams Real Estate -Exton License #RS316500 Listed on: 07/13/2018

Townhouse Details
Home Type
- Townhome
Est. Annual Taxes
- $4,342
Year Built
- Built in 1935
Lot Details
- 1,800 Sq Ft Lot
- Southeast Facing Home
- Property is in good condition
Parking
- 1 Car Attached Garage
- 1 Open Parking Space
- On-Street Parking
Home Design
- Tudor Architecture
- Brick Exterior Construction
Interior Spaces
- 1,600 Sq Ft Home
- Property has 2 Levels
- 1 Fireplace
- Living Room
- Dining Room
- Wood Flooring
Bedrooms and Bathrooms
- 3 Bedrooms
- En-Suite Primary Bedroom
- 1 Full Bathroom
Unfinished Basement
- Basement Fills Entire Space Under The House
- Exterior Basement Entry
- Laundry in Basement
Outdoor Features
- Deck
- Porch
Schools
- Merion Elementary School
- Bala Cynwyd Middle School
- Lower Merion High School
Utilities
- Central Air
- Heating System Uses Gas
- Hot Water Heating System
- Natural Gas Water Heater
Community Details
- No Home Owners Association
- Merion Station Subdivision
Listing and Financial Details
- Tax Lot 092
- Assessor Parcel Number 40-00-59612-009
Ownership History
Purchase Details
Home Financials for this Owner
Home Financials are based on the most recent Mortgage that was taken out on this home.Purchase Details
Purchase Details
Similar Home in the area
Home Values in the Area
Average Home Value in this Area
Purchase History
| Date | Buyer | Sale Price | Title Company |
|---|---|---|---|
| Broner David | $280,000 | None Available | |
| Blat Yuval | $203,000 | -- | |
| Blat Yuval | $203,000 | -- |
Mortgage History
| Date | Status | Borrower | Loan Amount |
|---|---|---|---|
| Open | Broner David | $252,000 | |
| Closed | Broner David | $252,000 | |
| Closed | Broner David | $252,000 | |
| Closed | Broner David | $248,000 | |
| Closed | Broner David | $252,000 | |
| Previous Owner | Blat Yuval | $172,500 | |
| Previous Owner | Blat Yuval | $161,250 | |
| Closed | Blat Yuval | $0 |
Property History
| Date | Event | Price | Change | Sq Ft Price |
|---|---|---|---|---|
| 08/07/2018 08/07/18 | Sold | $280,000 | -5.1% | $175 / Sq Ft |
| 07/15/2018 07/15/18 | Pending | -- | -- | -- |
| 07/13/2018 07/13/18 | For Sale | $294,900 | -- | $184 / Sq Ft |
Tax History Compared to Growth
Tax History
| Year | Tax Paid | Tax Assessment Tax Assessment Total Assessment is a certain percentage of the fair market value that is determined by local assessors to be the total taxable value of land and additions on the property. | Land | Improvement |
|---|---|---|---|---|
| 2024 | $4,930 | $118,040 | $27,380 | $90,660 |
| 2023 | $4,724 | $118,040 | $27,380 | $90,660 |
| 2022 | $4,637 | $118,040 | $27,380 | $90,660 |
| 2021 | $4,531 | $118,040 | $27,380 | $90,660 |
| 2020 | $4,420 | $118,040 | $27,380 | $90,660 |
| 2019 | $4,342 | $118,040 | $27,380 | $90,660 |
| 2018 | $4,342 | $118,040 | $27,380 | $90,660 |
| 2017 | $4,183 | $118,040 | $27,380 | $90,660 |
| 2016 | $4,137 | $118,040 | $27,380 | $90,660 |
| 2015 | $3,857 | $118,040 | $27,380 | $90,660 |
| 2014 | $3,857 | $118,040 | $27,380 | $90,660 |
Agents Affiliated with this Home
-
Janine McVeigh

Seller's Agent in 2018
Janine McVeigh
Keller Williams Real Estate -Exton
(610) 608-4452
110 Total Sales
-
Israela Haor-Friedman

Buyer's Agent in 2018
Israela Haor-Friedman
BHHS Fox & Roach
(610) 730-0731
27 in this area
119 Total Sales
Map
Source: Bright MLS
MLS Number: 1002036682
APN: 40-00-59612-009
- 5221 Church Rd
- 111 Edgehill Rd
- 2406 N 52nd St
- 2423 N 51st St
- 105 Grasmere Rd
- 5320 Wynnefield Ave
- 5613 Woodcrest Ave
- 2283 N 51st St
- 415 City Ave Unit H2
- 5718 Woodbine Ave
- 20 Conshohocken State Rd Unit 611
- 20 Conshohocken State Rd Unit 402
- 20 Conshohocken State Rd Unit 503
- 20 Conshohocken State Rd Unit 602
- 20 Conshohocken State Rd
- 101 Montgomery Ave Unit A-5
- 5731 Woodcrest Ave
- 20 Montgomery Ave Unit K
- 2217-23 Georges Ln
- 5734 Woodbine Ave
- 209 Stoneway Ln
- 207 Stoneway Ln
- 211 Stoneway Ln
- 205 Stoneway Ln
- 213 Stoneway Ln Unit 90
- 203 Stoneway Ln
- 215 Stoneway Ln
- 10 Old Lancaster Rd
- 217 Stoneway Ln
- 219 Stoneway Ln
- 206 Edgehill Rd
- 14 Old Lancaster Rd
- 204 Edgehill Rd
- 221 Stoneway Ln
- 208 Stoneway Ln
- 206 Stoneway Ln Unit 78
- 210 Stoneway Ln
- 204 Stoneway Ln
- 208 Edgehill Rd
- 212 Stoneway Ln
