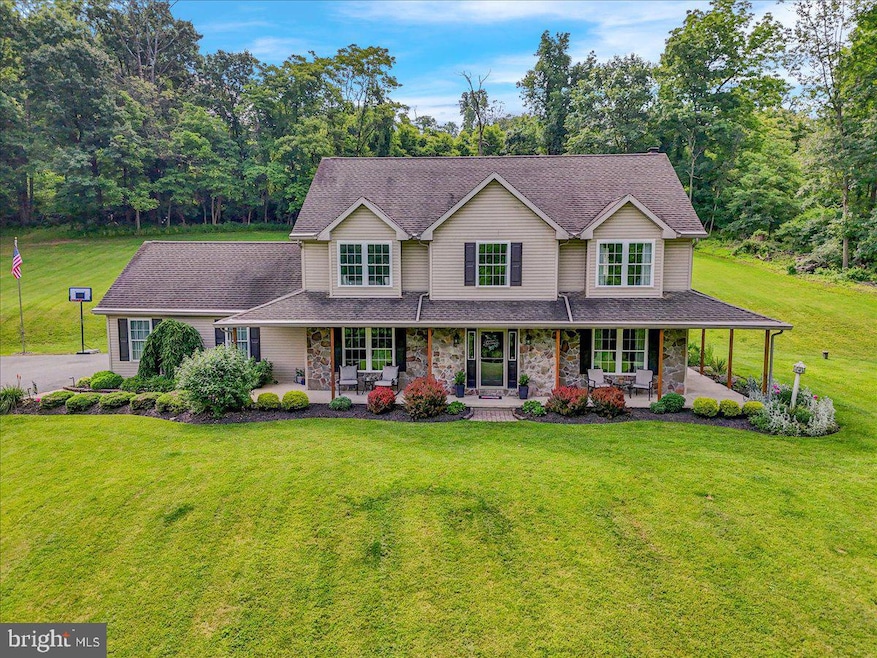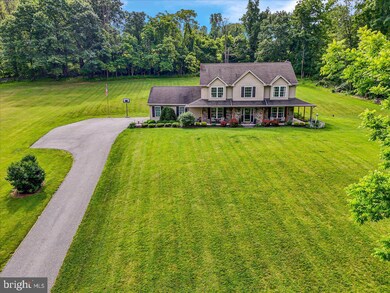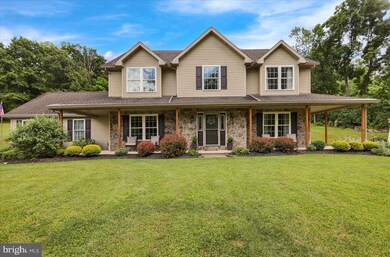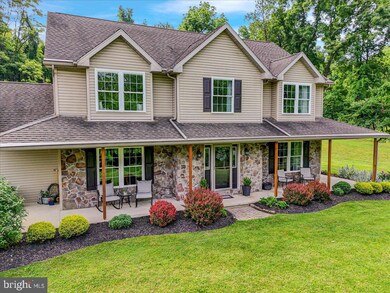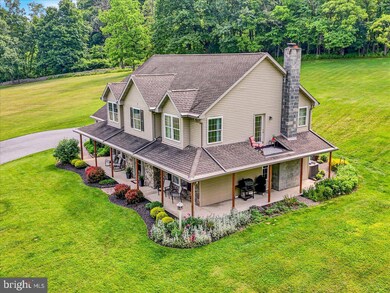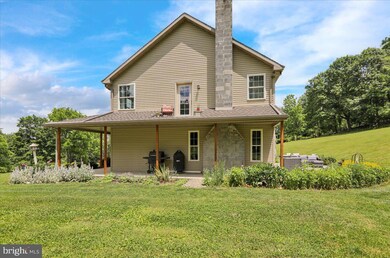
2090 Butter Ln Reading, PA 19606
East Reading NeighborhoodHighlights
- 3.67 Acre Lot
- Deck
- No HOA
- Exeter Township Senior High School Rated A-
- Traditional Architecture
- Breakfast Area or Nook
About This Home
As of March 2025Welcome to your dream retreat! Nestled on 3.67 acres in the highly sought-after Exeter Township School District, this charming and spacious home offers the perfect blend of comfort and homey style. Tucked far off the road, you'll enjoy privacy and serenity. Step onto the inviting wrap-around porch, the ideal spot to relax and take in the scenic surroundings. Inside, you'll find a bright and cheery eat-in kitchen featuring stainless steel appliances, an island, and direct access to a stunning patio where you can entertain or simply enjoy peaceful views of your expansive property. You'll love the cozy family room with rustic touches, including a wood-burning fireplace ready to convert to a wood stove. Also a formal dining area for hosting special occasions. Throughout the home, wide plank flooring and wood details add warmth and character. A large laundry/mudroom with outdoor access ensures practical convenience. This home boasts 4 generously sized bedrooms, 2.5 beautifully updated bathrooms, and plenty of natural light throughout. The primary suite is a true retreat, with a bay window, a large walk-in closet, and a spa-like en suite complete with a Jacuzzi tub. Add railings to complete the private balcony right off the primary bedroom.
Full unfinished basement with roughed in plumbing. Plenty of storage. Walk out with Bilco door. Wired for a generator. Outside, the gorgeous landscape awaits the Spring when the beautiful perennial garden blooms will reveal themselves. The two-car attached garage offers ample storage and parking. Whether you’re enjoying the tranquil acreage, relaxing on the porch, or making memories inside, this home is the perfect place to call your own. Don't miss the chance to make it yours! *1 year home warranty offered by the Seller with an acceptable agreement of sale.
Last Agent to Sell the Property
Keller Williams Platinum Realty - Wyomissing License #RS297203 Listed on: 01/23/2025

Home Details
Home Type
- Single Family
Est. Annual Taxes
- $9,111
Year Built
- Built in 2002
Lot Details
- 3.67 Acre Lot
- Back, Front, and Side Yard
Parking
- 2 Car Attached Garage
- Side Facing Garage
Home Design
- Traditional Architecture
- Farmhouse Style Home
- Permanent Foundation
- Aluminum Siding
- Vinyl Siding
Interior Spaces
- 2,520 Sq Ft Home
- Property has 2 Levels
- Stone Fireplace
- Basement Fills Entire Space Under The House
- Laundry on main level
Kitchen
- Breakfast Area or Nook
- Butlers Pantry
Bedrooms and Bathrooms
- 4 Bedrooms
- En-Suite Bathroom
Outdoor Features
- Deck
Utilities
- Forced Air Heating and Cooling System
- Heating System Uses Oil
- 200+ Amp Service
- Well
- Electric Water Heater
Community Details
- No Home Owners Association
Listing and Financial Details
- Tax Lot 5749
- Assessor Parcel Number 43-5327-08-97-5749
Ownership History
Purchase Details
Home Financials for this Owner
Home Financials are based on the most recent Mortgage that was taken out on this home.Similar Homes in Reading, PA
Home Values in the Area
Average Home Value in this Area
Purchase History
| Date | Type | Sale Price | Title Company |
|---|---|---|---|
| Deed | $535,000 | Devon Abstract |
Mortgage History
| Date | Status | Loan Amount | Loan Type |
|---|---|---|---|
| Open | $454,750 | New Conventional | |
| Previous Owner | $294,000 | Credit Line Revolving | |
| Previous Owner | $70,579 | Purchase Money Mortgage | |
| Previous Owner | $231,000 | New Conventional |
Property History
| Date | Event | Price | Change | Sq Ft Price |
|---|---|---|---|---|
| 03/21/2025 03/21/25 | Sold | $535,000 | +1.9% | $212 / Sq Ft |
| 01/27/2025 01/27/25 | Pending | -- | -- | -- |
| 01/23/2025 01/23/25 | For Sale | $525,000 | -- | $208 / Sq Ft |
Tax History Compared to Growth
Tax History
| Year | Tax Paid | Tax Assessment Tax Assessment Total Assessment is a certain percentage of the fair market value that is determined by local assessors to be the total taxable value of land and additions on the property. | Land | Improvement |
|---|---|---|---|---|
| 2025 | $2,736 | $189,200 | $50,700 | $138,500 |
| 2024 | $8,985 | $189,200 | $50,700 | $138,500 |
| 2023 | $8,691 | $189,200 | $50,700 | $138,500 |
| 2022 | $8,594 | $189,200 | $50,700 | $138,500 |
| 2021 | $8,464 | $189,200 | $50,700 | $138,500 |
| 2020 | $8,370 | $189,200 | $50,700 | $138,500 |
| 2019 | $8,277 | $189,200 | $50,700 | $138,500 |
| 2018 | $8,253 | $189,200 | $50,700 | $138,500 |
| 2017 | $8,134 | $189,200 | $50,700 | $138,500 |
| 2016 | $1,969 | $189,200 | $50,700 | $138,500 |
| 2015 | $1,969 | $189,200 | $50,700 | $138,500 |
| 2014 | $1,899 | $189,200 | $50,700 | $138,500 |
Agents Affiliated with this Home
-
Susan McFadden

Seller's Agent in 2025
Susan McFadden
Keller Williams Platinum Realty - Wyomissing
(484) 364-1106
1 in this area
414 Total Sales
-
Margaret Corado

Seller Co-Listing Agent in 2025
Margaret Corado
Keller Williams Platinum Realty - Wyomissing
(610) 780-4343
1 in this area
9 Total Sales
-
Kelsey Snyder
K
Buyer's Agent in 2025
Kelsey Snyder
Keller Williams Realty Devon-Wayne
(610) 621-6325
1 in this area
51 Total Sales
Map
Source: Bright MLS
MLS Number: PABK2052684
APN: 43-5327-08-97-5749
- 7450 Valley View Ln
- 10 Christman Rd
- 1918 Friedensburg Rd
- 250 Taft Ave
- 6 Sadowski Dr
- 807 Rabbit Ln
- 110 Woodland Ave
- 1365 Friedensburg Rd
- 401 Antietam Rd
- 830 Beaver Ln
- 1046 Carsonia Ave
- 90 Wanner Rd
- 906 Brighton Ave
- 4507 Hilldale Rd
- 330 Church Lane Rd
- 281 Levan St
- 204 Opal Ave
- 2719 Park St
- 708 Friedensburg Rd
- 6 Circle Dr
