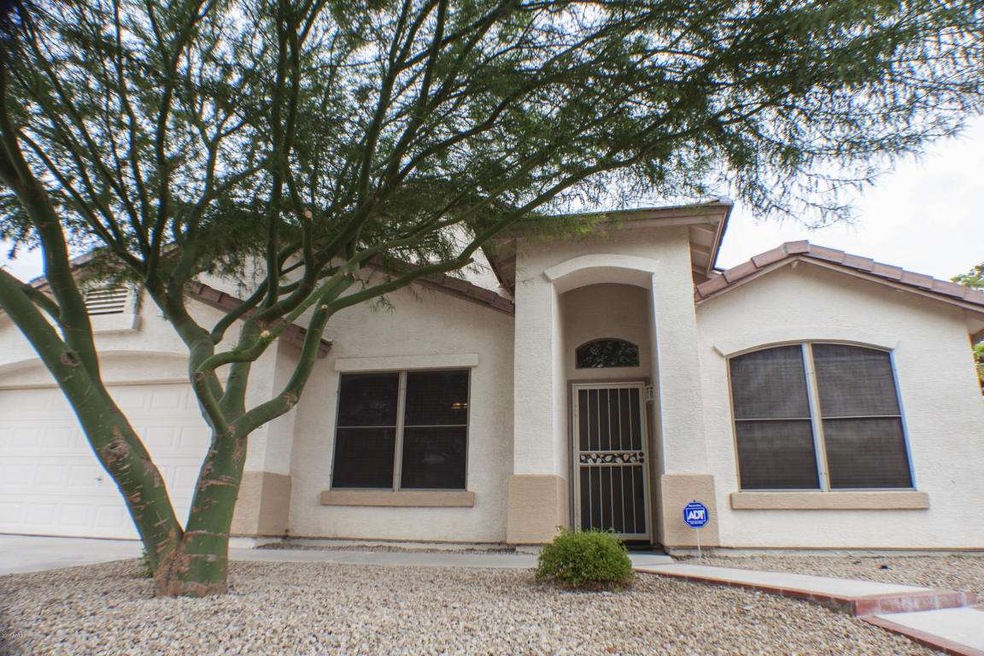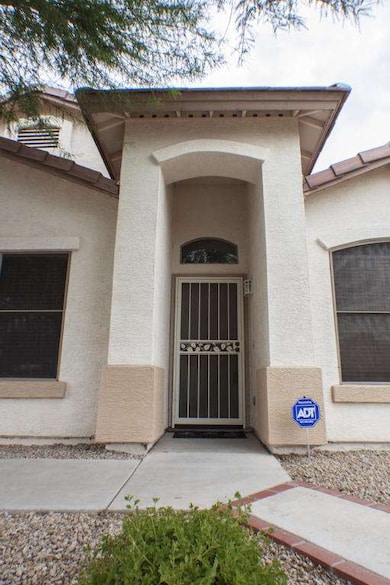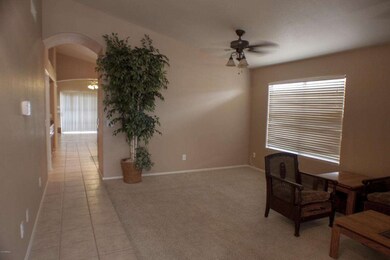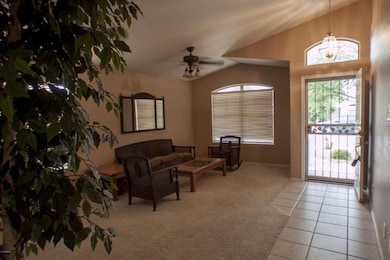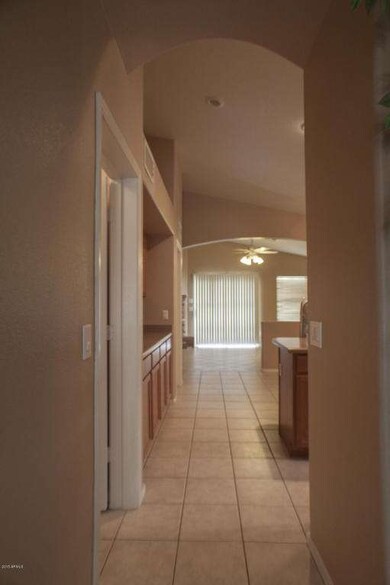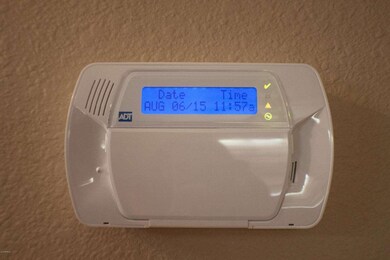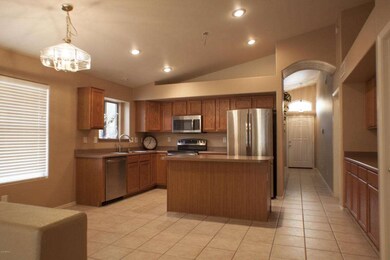
2090 E Fairview St Chandler, AZ 85225
East Chandler NeighborhoodHighlights
- Private Pool
- RV Gated
- Covered patio or porch
- Chandler Traditional Academy-Humphrey Rated A
- Vaulted Ceiling
- Eat-In Kitchen
About This Home
As of July 2021Almost impossible to find a single level, 5 bedroom home in this price range! The 5th bedroom is split from the others for privacy. Need a craft room, teen room, den, storage room -Finally you can get the space you need. Large country kitchen with extended countertops and ton of cabinet space and large kitchen island & walk-in pantry. Open floor plan with kitchen overlooking the dining room with plenty of space for entertaining. Vaulted ceilings add to the spacious feeling of this home. Brick gas fireplace in the family room will add the perfect ambiance for holiday and cool wintery nights. Oversized lot features gorgeous fenced pool. Nice grass area and citrus trees. There is a RV gate for easy yard access. Desired North/South exposure. Home is move in ready.
Last Agent to Sell the Property
Realty ONE Group License #SA584073000 Listed on: 08/07/2015
Co-Listed By
CJ Ponczko
Realty ONE Group License #SA021784000
Home Details
Home Type
- Single Family
Est. Annual Taxes
- $1,904
Year Built
- Built in 1999
Lot Details
- 8,890 Sq Ft Lot
- Desert faces the front of the property
- Block Wall Fence
- Front and Back Yard Sprinklers
- Sprinklers on Timer
- Grass Covered Lot
HOA Fees
- $39 Monthly HOA Fees
Parking
- 2 Car Garage
- Garage Door Opener
- RV Gated
Home Design
- Wood Frame Construction
- Tile Roof
- Stucco
Interior Spaces
- 2,350 Sq Ft Home
- 1-Story Property
- Vaulted Ceiling
- Ceiling Fan
- Gas Fireplace
- Solar Screens
- Family Room with Fireplace
- Security System Owned
Kitchen
- Eat-In Kitchen
- Breakfast Bar
- Built-In Microwave
- Kitchen Island
Flooring
- Carpet
- Tile
Bedrooms and Bathrooms
- 5 Bedrooms
- Primary Bathroom is a Full Bathroom
- 2 Bathrooms
- Dual Vanity Sinks in Primary Bathroom
Pool
- Private Pool
- Fence Around Pool
Outdoor Features
- Covered patio or porch
Schools
- Chandler Traditional Academy - Humphrey Elementary School
- Willis Junior High School
- Perry High School
Utilities
- Refrigerated Cooling System
- Heating System Uses Natural Gas
- Water Filtration System
- High Speed Internet
- Cable TV Available
Listing and Financial Details
- Tax Lot 385
- Assessor Parcel Number 303-71-559
Community Details
Overview
- Association fees include ground maintenance
- Cornerstone Association, Phone Number (602) 433-0331
- Built by Continental Homes
- Kempton Crossing Subdivision, 5 Bedroom Floorplan
Recreation
- Bike Trail
Ownership History
Purchase Details
Home Financials for this Owner
Home Financials are based on the most recent Mortgage that was taken out on this home.Purchase Details
Home Financials for this Owner
Home Financials are based on the most recent Mortgage that was taken out on this home.Purchase Details
Home Financials for this Owner
Home Financials are based on the most recent Mortgage that was taken out on this home.Purchase Details
Purchase Details
Purchase Details
Home Financials for this Owner
Home Financials are based on the most recent Mortgage that was taken out on this home.Similar Homes in Chandler, AZ
Home Values in the Area
Average Home Value in this Area
Purchase History
| Date | Type | Sale Price | Title Company |
|---|---|---|---|
| Warranty Deed | $645,000 | Chicago Title Agency | |
| Interfamily Deed Transfer | -- | Servicelink | |
| Warranty Deed | $309,900 | Clear Title Agency Of Az | |
| Interfamily Deed Transfer | -- | None Available | |
| Cash Sale Deed | $227,500 | American Title Service Agenc | |
| Corporate Deed | $159,118 | Capital Title Agency Inc | |
| Corporate Deed | -- | Continental Title Agency Inc |
Mortgage History
| Date | Status | Loan Amount | Loan Type |
|---|---|---|---|
| Open | $255,100 | New Conventional | |
| Closed | $255,100 | No Value Available | |
| Previous Owner | $328,000 | New Conventional | |
| Previous Owner | $0 | Stand Alone Second | |
| Previous Owner | $309,900 | New Conventional | |
| Previous Owner | $95,000 | New Conventional |
Property History
| Date | Event | Price | Change | Sq Ft Price |
|---|---|---|---|---|
| 07/07/2021 07/07/21 | Sold | $645,000 | +17.3% | $282 / Sq Ft |
| 06/18/2021 06/18/21 | For Sale | $550,000 | +77.5% | $240 / Sq Ft |
| 10/31/2015 10/31/15 | Sold | $309,900 | 0.0% | $132 / Sq Ft |
| 08/11/2015 08/11/15 | Pending | -- | -- | -- |
| 08/07/2015 08/07/15 | For Sale | $309,900 | -- | $132 / Sq Ft |
Tax History Compared to Growth
Tax History
| Year | Tax Paid | Tax Assessment Tax Assessment Total Assessment is a certain percentage of the fair market value that is determined by local assessors to be the total taxable value of land and additions on the property. | Land | Improvement |
|---|---|---|---|---|
| 2025 | $2,310 | $30,064 | -- | -- |
| 2024 | $2,262 | $28,633 | -- | -- |
| 2023 | $2,262 | $43,380 | $8,670 | $34,710 |
| 2022 | $2,183 | $33,110 | $6,620 | $26,490 |
| 2021 | $2,288 | $31,820 | $6,360 | $25,460 |
| 2020 | $2,277 | $29,660 | $5,930 | $23,730 |
| 2019 | $2,190 | $27,710 | $5,540 | $22,170 |
| 2018 | $2,121 | $26,480 | $5,290 | $21,190 |
| 2017 | $1,977 | $24,830 | $4,960 | $19,870 |
| 2016 | $1,904 | $23,970 | $4,790 | $19,180 |
| 2015 | $1,845 | $23,600 | $4,720 | $18,880 |
Agents Affiliated with this Home
-
Erik Geisler

Seller's Agent in 2021
Erik Geisler
West USA Realty
(480) 206-5592
3 in this area
171 Total Sales
-
Kasie Clark

Buyer's Agent in 2021
Kasie Clark
United Country AZ Ranch, Land & Homes
(480) 299-4195
1 in this area
59 Total Sales
-
Tj Ponczko
T
Seller's Agent in 2015
Tj Ponczko
Realty One Group
(480) 321-8100
2 Total Sales
-

Seller Co-Listing Agent in 2015
CJ Ponczko
Realty One Group
-
Niki Mackinder
N
Buyer's Agent in 2015
Niki Mackinder
West USA Realty
(480) 310-9531
1 Total Sale
Map
Source: Arizona Regional Multiple Listing Service (ARMLS)
MLS Number: 5317914
APN: 303-71-559
- 494 S Soho Ln Unit 5
- 475 S Soho Ln Unit 35
- 470 S Soho Ln Unit 1
- 476 S Soho Ln Unit 2
- 482 S Soho Ln Unit 3
- 511 S Soho Ln Unit 29
- 505 S Soho Ln Unit 30
- 512 S Soho Ln Unit 8
- 441 S Dodge Dr
- 2343 E Morelos St
- 420 S Dodge Dr
- 2343 E Kempton Rd
- 1070 S Amber St
- 1670 E Whitten St
- 2453 E Nathan Way
- 343 S Cottonwood St
- 2061 E Flintlock Way
- 905 S Canal Dr Unit 17
- 2161 E Flintlock Way
- 1569 E Whitten St
