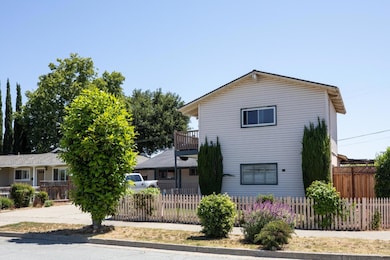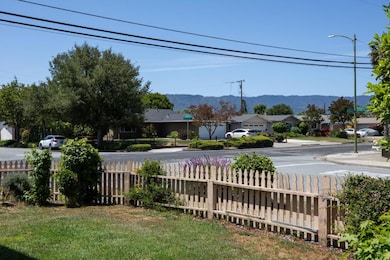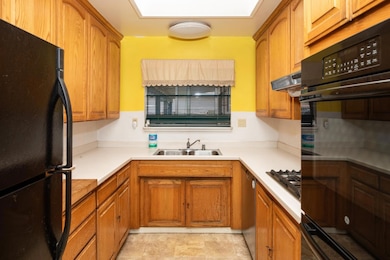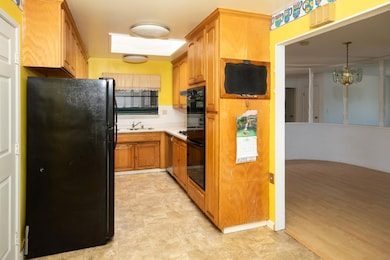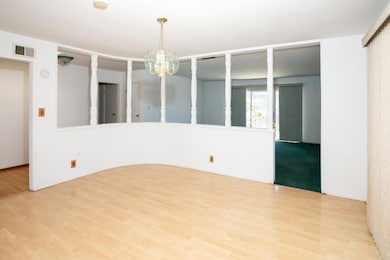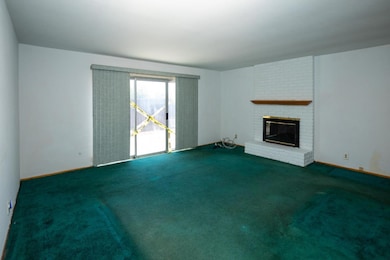
2090 Elmgrove Ln San Jose, CA 95130
Bucknall NeighborhoodEstimated payment $11,741/month
Highlights
- Primary Bedroom Suite
- Traditional Architecture
- Main Floor Bedroom
- Gussie M. Baker Elementary School Rated A
- Wood Flooring
- Corian Countertops
About This Home
Opportunity Knocks! Calling all contractors or Investors. Prestigious and Desirable "Baker West Community" Neighborhood. 4 Bedroom, 3 Bath with a second Guest Suite. With a little TLC and Imagination the 4th Bedroom & Bath offer the option to convert to a separate attached ADU. ideally located bordering Saratoga & Campbell. Close proximity to top rated schools! (Baker Elementary, Moreland Middle, Prospect High) Harker Academy, shopping & Access to 17, 85 & 280. All reports/inspections available
Listing Agent
Christie's International Real Estate Sereno License #01213516 Listed on: 05/31/2025

Home Details
Home Type
- Single Family
Est. Annual Taxes
- $11,274
Year Built
- Built in 1960
Lot Details
- 6,499 Sq Ft Lot
- Wood Fence
- Level Lot
- Back Yard Fenced
Parking
- 2 Car Garage
Home Design
- Traditional Architecture
- Fixer Upper
- Composition Roof
- Vinyl Siding
- Concrete Perimeter Foundation
- Stucco
Interior Spaces
- 1,882 Sq Ft Home
- 2-Story Property
- Formal Entry
- Living Room with Fireplace
- Formal Dining Room
Kitchen
- Eat-In Kitchen
- Electric Oven
- Gas Cooktop
- Corian Countertops
Flooring
- Wood
- Carpet
- Tile
Bedrooms and Bathrooms
- 4 Bedrooms
- Main Floor Bedroom
- Primary Bedroom Suite
- Double Master Bedroom
- 3 Full Bathrooms
- Bathtub with Shower
- Walk-in Shower
Laundry
- Laundry in Garage
- Washer and Dryer
Eco-Friendly Details
- Energy-Efficient Insulation
Outdoor Features
- Balcony
- Shed
Utilities
- Forced Air Heating System
- Wall Furnace
- Cable TV Available
Listing and Financial Details
- Assessor Parcel Number 40331035
Map
Home Values in the Area
Average Home Value in this Area
Tax History
| Year | Tax Paid | Tax Assessment Tax Assessment Total Assessment is a certain percentage of the fair market value that is determined by local assessors to be the total taxable value of land and additions on the property. | Land | Improvement |
|---|---|---|---|---|
| 2024 | $11,274 | $779,523 | $350,712 | $428,811 |
| 2023 | $11,110 | $764,239 | $343,836 | $420,403 |
| 2022 | $10,946 | $749,255 | $337,095 | $412,160 |
| 2021 | $10,740 | $734,565 | $330,486 | $404,079 |
| 2020 | $10,510 | $727,034 | $327,098 | $399,936 |
| 2019 | $10,132 | $712,780 | $320,685 | $392,095 |
| 2018 | $9,886 | $698,805 | $314,398 | $384,407 |
| 2017 | $9,764 | $685,104 | $308,234 | $376,870 |
| 2016 | $9,248 | $671,672 | $302,191 | $369,481 |
| 2015 | $9,172 | $661,584 | $297,652 | $363,932 |
| 2014 | $8,607 | $648,626 | $291,822 | $356,804 |
Property History
| Date | Event | Price | Change | Sq Ft Price |
|---|---|---|---|---|
| 07/15/2025 07/15/25 | Pending | -- | -- | -- |
| 07/08/2025 07/08/25 | For Sale | $1,950,000 | 0.0% | $1,036 / Sq Ft |
| 07/04/2025 07/04/25 | Pending | -- | -- | -- |
| 07/02/2025 07/02/25 | Price Changed | $1,950,000 | -4.9% | $1,036 / Sq Ft |
| 05/31/2025 05/31/25 | For Sale | $2,050,000 | -- | $1,089 / Sq Ft |
Purchase History
| Date | Type | Sale Price | Title Company |
|---|---|---|---|
| Individual Deed | $549,000 | North American Title Co | |
| Grant Deed | $388,000 | Santa Clara Land Title Co |
Mortgage History
| Date | Status | Loan Amount | Loan Type |
|---|---|---|---|
| Open | $450,000 | New Conventional | |
| Closed | $450,000 | Unknown | |
| Closed | $450,000 | Unknown | |
| Closed | $399,000 | Unknown | |
| Closed | $400,000 | No Value Available | |
| Previous Owner | $110,000 | Credit Line Revolving | |
| Previous Owner | $30,600 | Unknown | |
| Previous Owner | $10,000 | Unknown | |
| Previous Owner | $310,400 | No Value Available |
Similar Homes in the area
Source: MLSListings
MLS Number: ML82009234
APN: 403-31-035
- 12763 Camrose Ave
- 12714 Lantana Ave
- 5007 Grimsby Dr
- 4931 Alex Dr
- 2425 Melville Way
- 4784 Alex Dr
- 1815 Bucknall Rd
- 1797 W Campbell Ave
- 1803 Bucknall Rd
- 1761 W Campbell Ave
- 4944 Morden Dr
- 2492 Ottawa Way
- 1729 Bucknall Rd
- 1713 W Campbell Ave
- 11155 Maple Place Unit 34-07 Plan 3
- 1786 Villarita Dr
- 11145 Maple Place Unit 33-07 Plan 2
- 11050 Maple Place Unit 29-06 Plan 3
- 11125 Maple Place Unit 31-07 Plan 2
- 5065 Tisdale Way

