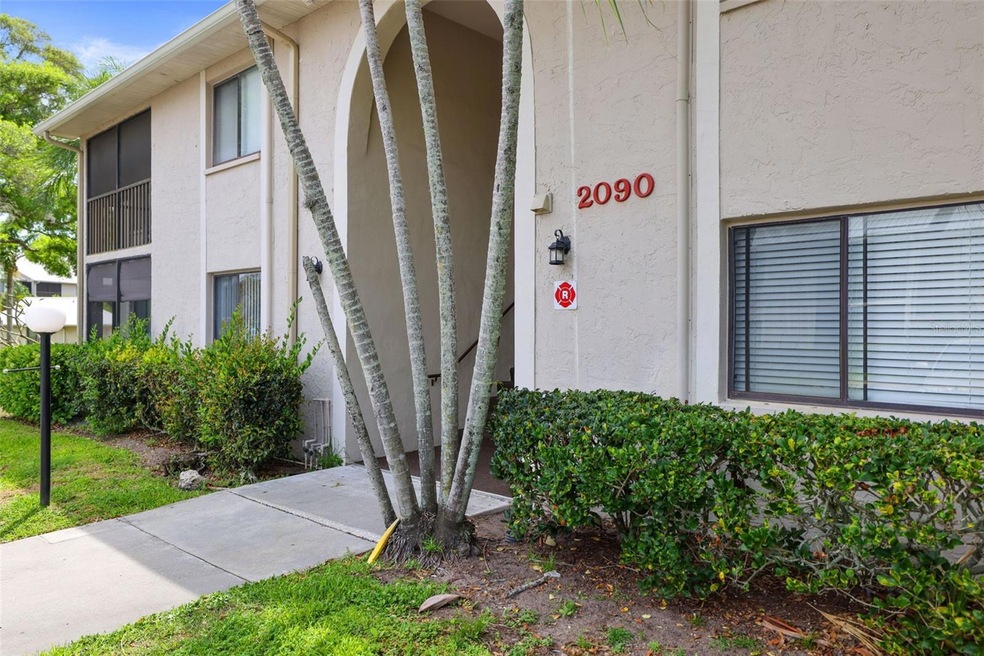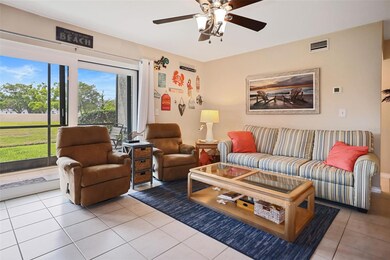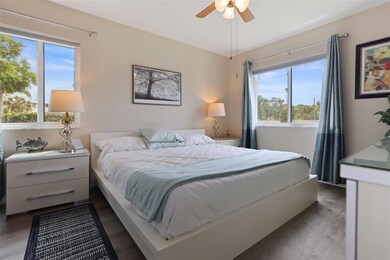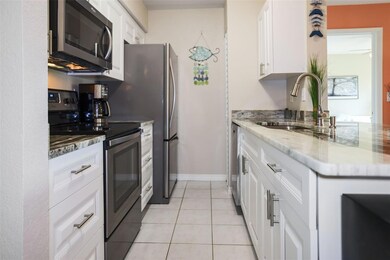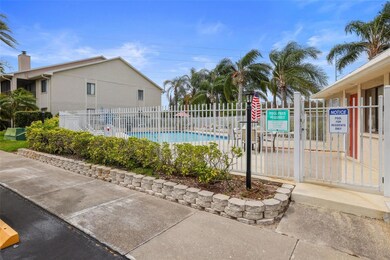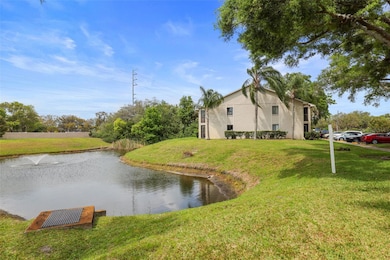
2090 Hunters Glen Dr Unit 712 Dunedin, FL 34698
Spanish Acres NeighborhoodHighlights
- Water Views
- Open Floorplan
- Family Room Off Kitchen
- Heated In Ground Pool
- Covered patio or porch
- Eat-In Kitchen
About This Home
As of June 2024This first-floor back unit with 2 bedrooms and 2 bathrooms boasts a peaceful view of the pond and serene sounds of the fountain. Nicely upgraded for you to move right in. There is not a thing to do. The kitchen and both bathrooms have been completely updated with tile flooring and NEW hurricane impact windows and doors. The community of Hunters Glen has a community heated pool, allows dogs under 20 lbs, is very well-maintained, and super close to all the fun amenities and activities Dunedin has to offer.
Look at the floor plan, this is an open concept living room, dining room kitchen combo. It is a true split plan as bedrooms with new waterproof tongue and groove laminate on either side of the unit with living space in the center. You have access to your own indoor laundry closet and a large, locked storage unit is right next door. The galley style kitchen has granite counters with a breakfast bar and stainless-steel appliances. There is laundry in the unit and a washer and dryer will be provided. The spacious screened porch is the place to relax and enjoy the wonderful breezes blowing off the gulf.
The primary bedroom has an en suite bathroom and walk-in closet. The secondary bedroom includes two closets and easy access to the secondary hallway bathroom. The building is a 2 story with all block construction and a metal roof (2011), this community is well maintained and was built to last. Live your best Florida life with so much to do. Dunedin has 13 craft breweries, the Pinellas trail for walking and biking, Hammock Park is a beautiful nature park close by. You are in walking distance to the community center, Fine Arts Center, and Highlander Park where many festivals take place. Famous Honeymoon Island is less than 2 miles. Quaint Downtown Dunedin is less than 10 minutes from your door. The world-renowned Clearwater Beaches and Caladesi Island State Park are all a short ride away. 25 minutes to Tampa International Airport. The unit is located near the community pool and includes an assigned parking space and separate storage closet. See for yourself, this is truly living in paradise.
Last Agent to Sell the Property
NEXTHOME GULF COAST Brokerage Phone: 727-282-5151 License #3307313 Listed on: 04/04/2024

Property Details
Home Type
- Condominium
Est. Annual Taxes
- $2,748
Year Built
- Built in 1985
Lot Details
- Southwest Facing Home
HOA Fees
- $342 Monthly HOA Fees
Home Design
- Slab Foundation
- Metal Roof
- Block Exterior
Interior Spaces
- 955 Sq Ft Home
- 1-Story Property
- Open Floorplan
- Ceiling Fan
- Sliding Doors
- Family Room Off Kitchen
- Tile Flooring
- Water Views
Kitchen
- Eat-In Kitchen
- Range
- Microwave
- Dishwasher
Bedrooms and Bathrooms
- 2 Bedrooms
- Split Bedroom Floorplan
- Walk-In Closet
- 2 Full Bathrooms
Laundry
- Laundry closet
- Washer and Electric Dryer Hookup
Home Security
Parking
- Ground Level Parking
- Off-Street Parking
- Assigned Parking
Outdoor Features
- Heated In Ground Pool
- Covered patio or porch
- Exterior Lighting
- Outdoor Storage
Utilities
- Central Air
- Heat Pump System
- High Speed Internet
- Cable TV Available
Listing and Financial Details
- Visit Down Payment Resource Website
- Tax Block 00/00
- Assessor Parcel Number 24-28-15-41729-007-0712
Community Details
Overview
- Association fees include cable TV, pool, maintenance structure, ground maintenance, sewer, trash, water
- Condo Associates/Jennifer Gay Association, Phone Number (727) 573-9300
- Visit Association Website
- Hunters Glen Condo Subdivision
- The community has rules related to deed restrictions
Recreation
- Community Pool
Pet Policy
- Pets up to 20 lbs
- 2 Pets Allowed
- Dogs Allowed
Security
- High Impact Windows
Ownership History
Purchase Details
Home Financials for this Owner
Home Financials are based on the most recent Mortgage that was taken out on this home.Purchase Details
Purchase Details
Home Financials for this Owner
Home Financials are based on the most recent Mortgage that was taken out on this home.Purchase Details
Home Financials for this Owner
Home Financials are based on the most recent Mortgage that was taken out on this home.Purchase Details
Home Financials for this Owner
Home Financials are based on the most recent Mortgage that was taken out on this home.Similar Homes in Dunedin, FL
Home Values in the Area
Average Home Value in this Area
Purchase History
| Date | Type | Sale Price | Title Company |
|---|---|---|---|
| Warranty Deed | $235,000 | Blue Brick Title And Escrow | |
| Warranty Deed | $80,000 | Albritton Title Inc | |
| Warranty Deed | $60,000 | -- | |
| Warranty Deed | $49,900 | -- | |
| Warranty Deed | $43,000 | -- |
Mortgage History
| Date | Status | Loan Amount | Loan Type |
|---|---|---|---|
| Open | $188,000 | New Conventional | |
| Previous Owner | $58,500 | Fannie Mae Freddie Mac | |
| Previous Owner | $21,300 | Unknown | |
| Previous Owner | $57,000 | New Conventional | |
| Previous Owner | $39,920 | New Conventional | |
| Previous Owner | $38,700 | New Conventional |
Property History
| Date | Event | Price | Change | Sq Ft Price |
|---|---|---|---|---|
| 06/28/2024 06/28/24 | Sold | $235,000 | -6.0% | $246 / Sq Ft |
| 05/17/2024 05/17/24 | Pending | -- | -- | -- |
| 05/09/2024 05/09/24 | Price Changed | $250,000 | -2.0% | $262 / Sq Ft |
| 04/24/2024 04/24/24 | Price Changed | $255,000 | -1.9% | $267 / Sq Ft |
| 04/04/2024 04/04/24 | For Sale | $260,000 | -- | $272 / Sq Ft |
Tax History Compared to Growth
Tax History
| Year | Tax Paid | Tax Assessment Tax Assessment Total Assessment is a certain percentage of the fair market value that is determined by local assessors to be the total taxable value of land and additions on the property. | Land | Improvement |
|---|---|---|---|---|
| 2024 | $2,748 | $180,699 | -- | $180,699 |
| 2023 | $2,748 | $189,040 | $0 | $189,040 |
| 2022 | $2,477 | $165,563 | $0 | $165,563 |
| 2021 | $2,217 | $127,293 | $0 | $0 |
| 2020 | $2,109 | $125,822 | $0 | $0 |
| 2019 | $1,815 | $95,830 | $0 | $95,830 |
| 2018 | $301 | $40,775 | $0 | $0 |
| 2017 | $290 | $39,936 | $0 | $0 |
| 2016 | $278 | $39,115 | $0 | $0 |
| 2015 | $279 | $38,843 | $0 | $0 |
| 2014 | $269 | $38,535 | $0 | $0 |
Agents Affiliated with this Home
-
Nancy Wholey

Seller's Agent in 2024
Nancy Wholey
NEXTHOME GULF COAST
(339) 793-0777
2 in this area
83 Total Sales
-
Matthew Kallenbach
M
Buyer's Agent in 2024
Matthew Kallenbach
LPT REALTY, LLC.
(727) 877-9176
2 in this area
43 Total Sales
Map
Source: Stellar MLS
MLS Number: U8237404
APN: 24-28-15-41729-007-0712
- 2085 Hunters Glen Dr Unit 213
- 2067 Hunters Glen Dr Unit 313
- 1906 Del Oro Ct
- 1525 Albemarle Ct
- 1503 Albemarle Ct
- 1550 Burnham Ln
- 1647 Hamilton Ct
- 1693 Fry Ct
- 2050 Nigels Dr
- 1669 Fry Ct
- 1961 Dunbrody Ct
- 1673 Nash Ct
- 2045 Golf View Dr
- 152 Glenn Moor Cir
- 1582 Sandalwood Dr
- 1290 Michigan Blvd
- 2550 Rolling View Dr
- 1428 Chesterfield Dr
- 1509 Coachlight Way
- 1212 Royal Oak Dr
