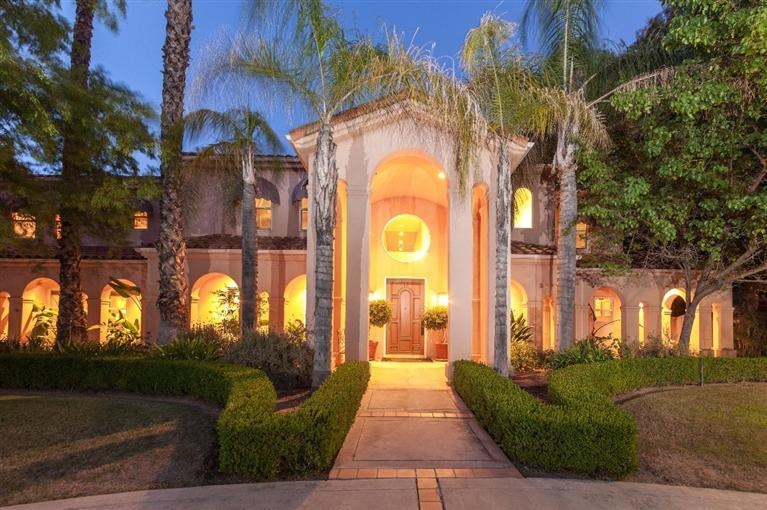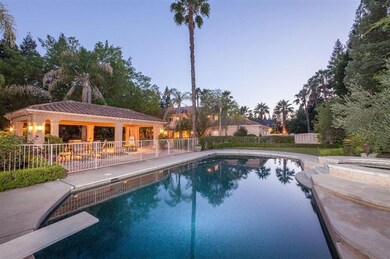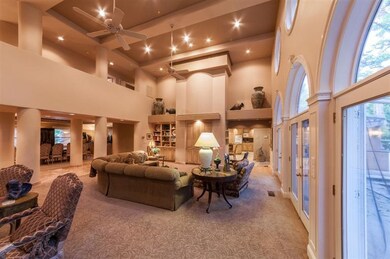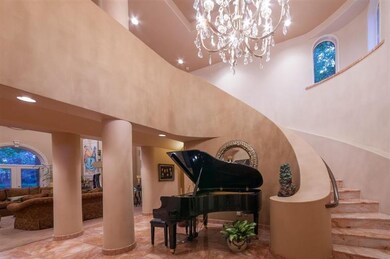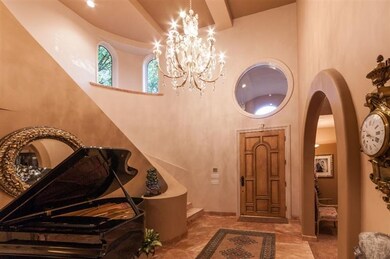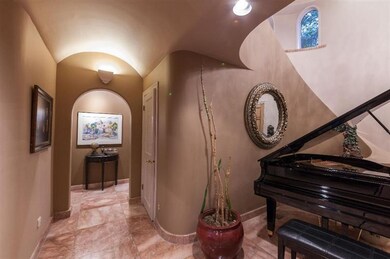
2090 W Alluvial Ave Fresno, CA 93711
Van Ness Extension NeighborhoodHighlights
- In Ground Pool
- RV or Boat Parking
- 0.81 Acre Lot
- Nelson Elementary School Rated A-
- Gated Community
- 1 Fireplace
About This Home
As of December 2020Casual Elegance at River Bluff Estates... The kind of place where everyone is comfortable while feeling like they are somewhere special. This stunning home featuring classic arches and barrel ceilings is perfectly situated on well over of an acre in a prestigious gated community in Northwest Fresno. As you enter you will be impressed by the grand foyer that is flanked by an incredible formal dining room. Just ahead, past the elegant columns, is the great room- which is truly grand, measuring over 35 feet in length and accented by picture windows highlighting the expansive grounds. The huge kitchen is the center of the home with everything you would need to let your culinary talents soar. Beautiful marble, granite and tile work can be found throughout. The rear grounds are where memories will be made and the sparkling pool with spa and waterfall complete this perfect package. From black tie affairs to BBQ's this is where you will want to be. Go see it today!
Last Agent to Sell the Property
Paula Conner
London Properties, Ltd. License #00474513 Listed on: 06/10/2014
Last Buyer's Agent
Paula Conner
London Properties, Ltd. License #00474513 Listed on: 06/10/2014
Home Details
Home Type
- Single Family
Est. Annual Taxes
- $20,461
Year Built
- Built in 1989
Lot Details
- 0.81 Acre Lot
- Fenced Yard
- Mature Landscaping
- Front and Back Yard Sprinklers
HOA Fees
- $208 Monthly HOA Fees
Parking
- RV or Boat Parking
Home Design
- Concrete Foundation
- Tile Roof
- Stucco
Interior Spaces
- 5,602 Sq Ft Home
- 2-Story Property
- 1 Fireplace
- Double Pane Windows
- Family Room
- Formal Dining Room
- Laundry in Utility Room
Kitchen
- Eat-In Kitchen
- Breakfast Bar
- Microwave
- Dishwasher
- Disposal
Flooring
- Carpet
- Tile
Bedrooms and Bathrooms
- 5 Bedrooms
- 5 Bathrooms
- Bathtub with Shower
- Separate Shower
Pool
- In Ground Pool
- Fence Around Pool
- Gunite Pool
Additional Features
- Covered patio or porch
- Central Heating and Cooling System
Community Details
- Gated Community
Ownership History
Purchase Details
Home Financials for this Owner
Home Financials are based on the most recent Mortgage that was taken out on this home.Purchase Details
Purchase Details
Purchase Details
Purchase Details
Home Financials for this Owner
Home Financials are based on the most recent Mortgage that was taken out on this home.Similar Homes in Fresno, CA
Home Values in the Area
Average Home Value in this Area
Purchase History
| Date | Type | Sale Price | Title Company |
|---|---|---|---|
| Grant Deed | $1,625,000 | Placer Title Company | |
| Interfamily Deed Transfer | -- | Placer Title Company | |
| Divorce Dissolution Of Marriage Transfer | -- | None Available | |
| Interfamily Deed Transfer | -- | None Available | |
| Grant Deed | $1,000,000 | First American Title Company |
Mortgage History
| Date | Status | Loan Amount | Loan Type |
|---|---|---|---|
| Previous Owner | $200,000 | Future Advance Clause Open End Mortgage | |
| Previous Owner | $800,000 | New Conventional |
Property History
| Date | Event | Price | Change | Sq Ft Price |
|---|---|---|---|---|
| 12/21/2020 12/21/20 | Sold | $1,625,000 | 0.0% | $290 / Sq Ft |
| 11/12/2020 11/12/20 | Pending | -- | -- | -- |
| 10/02/2020 10/02/20 | For Sale | $1,625,000 | +62.5% | $290 / Sq Ft |
| 12/10/2014 12/10/14 | Sold | $1,000,000 | 0.0% | $179 / Sq Ft |
| 10/28/2014 10/28/14 | Pending | -- | -- | -- |
| 06/10/2014 06/10/14 | For Sale | $1,000,000 | -- | $179 / Sq Ft |
Tax History Compared to Growth
Tax History
| Year | Tax Paid | Tax Assessment Tax Assessment Total Assessment is a certain percentage of the fair market value that is determined by local assessors to be the total taxable value of land and additions on the property. | Land | Improvement |
|---|---|---|---|---|
| 2023 | $20,461 | $1,690,650 | $468,180 | $1,222,470 |
| 2022 | $20,185 | $1,657,500 | $459,000 | $1,198,500 |
| 2021 | $19,622 | $1,625,000 | $450,000 | $1,175,000 |
| 2020 | $13,361 | $1,098,935 | $329,680 | $769,255 |
| 2019 | $13,101 | $1,077,388 | $323,216 | $754,172 |
| 2018 | $12,815 | $1,056,264 | $316,879 | $739,385 |
| 2017 | $12,594 | $1,035,554 | $310,666 | $724,888 |
| 2016 | $12,171 | $1,015,250 | $304,575 | $710,675 |
| 2015 | $11,984 | $1,000,000 | $300,000 | $700,000 |
| 2014 | $12,319 | $1,034,154 | $214,999 | $819,155 |
Agents Affiliated with this Home
-
Jacqueline Ireland
J
Seller's Agent in 2020
Jacqueline Ireland
My True Realty Inc.
(559) 441-3255
1 in this area
15 Total Sales
-
Jillian Perkins

Seller Co-Listing Agent in 2020
Jillian Perkins
Landmark Properties
(559) 310-4377
1 in this area
9 Total Sales
-
Cash Thomas

Buyer's Agent in 2020
Cash Thomas
CMT Properties, Inc.
(559) 349-8589
8 in this area
66 Total Sales
-
P
Seller's Agent in 2014
Paula Conner
London Properties, Ltd.
Map
Source: Fresno MLS
MLS Number: 427554
APN: 405-510-06S
- 2352 W Loma Linda Ave
- 7322 N Geraldine Ave
- 7355 N Pacific Ave
- 7266 N Sequoia Ave
- 7310 N Van Ness Blvd
- 1409 W Big Sandy Rd
- 7095 N Warren Ave
- 2589 W Lake van Ness Cir
- 1450 W Chennault Ave
- 7093 N Teilman Ave Unit 102
- 1547 W Fir Ave
- 1517 W Fir Ave
- 7015 N Teilman Ave Unit 102
- 1646 W Millbrae Ave
- 2727 W Bluff Ave Unit 136
- 7178 N Fruit Ave Unit 115
- 7178 N Fruit Ave Unit 132
- 7166 N Fruit Ave
- 7166 N Fruit Ave Unit 126
- 7310 N Adoline Ave
