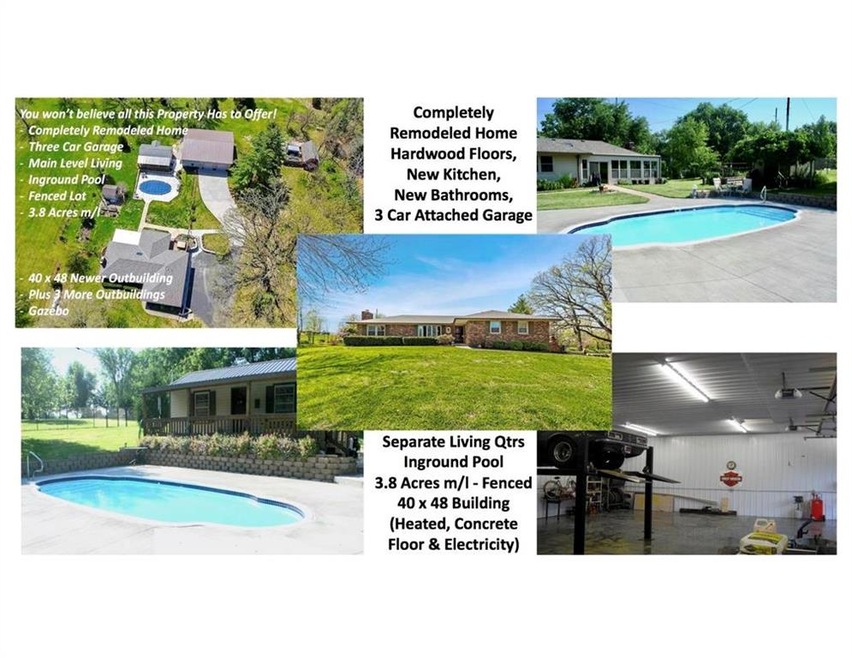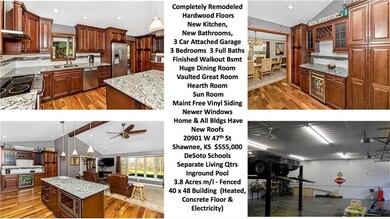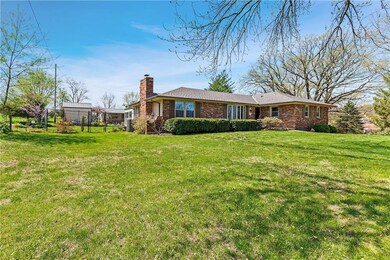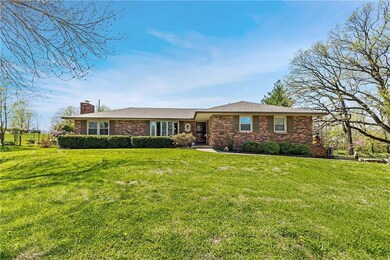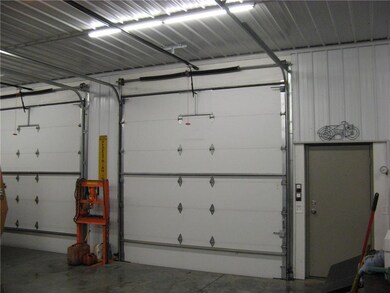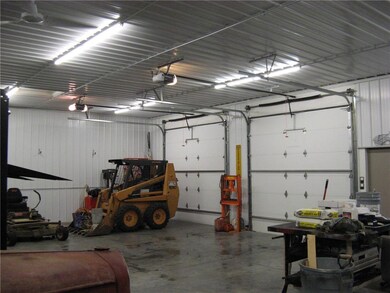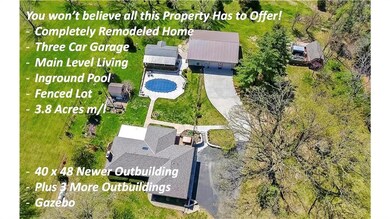
20901 W 47th St Shawnee, KS 66218
Estimated Value: $534,000 - $801,958
Highlights
- In Ground Pool
- 165,528 Sq Ft lot
- Hearth Room
- Riverview Elementary School Rated A
- Deck
- Recreation Room
About This Home
As of November 2018OPEN HOUSE FOR 10/07/2018 CANCELLED
Separate Living Quarters-Back House w/Full Bath-Acreage, Close-in, DeSoto Schools, Completely Remodeled, Inground POOL, 40 x 48 Newer - HUGE OUTBUILDING! (12' Walls, 10' Doors, Insulated Walls & Ceiling, Concrete Floor, Heated, 100 Amp Elec), Garden Shed, Gazebo & HORSE BARN & Fenced Pasture Area-3.8 acres m/l-zoned agricultural ***A SINGLE FAMILY HOME COULD POTENTIALLY BE CONSTRUCTED ON 2ND LOT (TRACT 11) WITH APPROVAL BY THE CITY OF SHAWNEE Possibility for New Buyers to Tie Into Sewer (at Buyer's Cost), All New Kitchen-Granite, Backsplash, New Cabinets & Appls + Butler's Pntry /Wine Rack. Vaulted ML Fam Rm & Kitchen. Deck Off Master-New Fence-Att 3 Car Gar-New Roof on Home & Barn, New Hardwoods, New Pool Apron & Fiberglass Pool Coating
Last Listed By
ReeceNichols - Overland Park License #SP00218872 Listed on: 05/01/2018

Home Details
Home Type
- Single Family
Est. Annual Taxes
- $5,849
Year Built
- Built in 1969
Lot Details
- 3.8 Acre Lot
- Aluminum or Metal Fence
- Many Trees
Parking
- 3 Car Attached Garage
- Inside Entrance
- Side Facing Garage
- Garage Door Opener
Home Design
- Traditional Architecture
- Composition Roof
- Vinyl Siding
- Masonry
Interior Spaces
- Wet Bar: Ceiling Fan(s), Ceramic Tiles, Wood Floor, Double Vanity, Separate Shower And Tub, Shower Only, Vinyl, Built-in Features, Fireplace, Cathedral/Vaulted Ceiling, Granite Counters, Kitchen Island
- Built-In Features: Ceiling Fan(s), Ceramic Tiles, Wood Floor, Double Vanity, Separate Shower And Tub, Shower Only, Vinyl, Built-in Features, Fireplace, Cathedral/Vaulted Ceiling, Granite Counters, Kitchen Island
- Vaulted Ceiling
- Ceiling Fan: Ceiling Fan(s), Ceramic Tiles, Wood Floor, Double Vanity, Separate Shower And Tub, Shower Only, Vinyl, Built-in Features, Fireplace, Cathedral/Vaulted Ceiling, Granite Counters, Kitchen Island
- Skylights
- Fireplace With Gas Starter
- Shades
- Plantation Shutters
- Drapes & Rods
- Family Room Downstairs
- Formal Dining Room
- Recreation Room
- Workshop
- Sun or Florida Room
- Finished Basement
Kitchen
- Hearth Room
- Eat-In Kitchen
- Electric Oven or Range
- Cooktop
- Dishwasher
- Stainless Steel Appliances
- Kitchen Island
- Granite Countertops
- Laminate Countertops
- Wood Stained Kitchen Cabinets
- Disposal
Flooring
- Wood
- Wall to Wall Carpet
- Linoleum
- Laminate
- Stone
- Ceramic Tile
- Luxury Vinyl Plank Tile
- Luxury Vinyl Tile
Bedrooms and Bathrooms
- 3 Bedrooms
- Primary Bedroom on Main
- Cedar Closet: Ceiling Fan(s), Ceramic Tiles, Wood Floor, Double Vanity, Separate Shower And Tub, Shower Only, Vinyl, Built-in Features, Fireplace, Cathedral/Vaulted Ceiling, Granite Counters, Kitchen Island
- Walk-In Closet: Ceiling Fan(s), Ceramic Tiles, Wood Floor, Double Vanity, Separate Shower And Tub, Shower Only, Vinyl, Built-in Features, Fireplace, Cathedral/Vaulted Ceiling, Granite Counters, Kitchen Island
- 3 Full Bathrooms
- Double Vanity
- Whirlpool Bathtub
- Bathtub with Shower
Laundry
- Laundry Room
- Laundry on main level
- Washer
Outdoor Features
- In Ground Pool
- Deck
- Enclosed patio or porch
Schools
- Riverview Elementary School
- Mill Valley High School
Utilities
- Central Air
- Heating System Uses Propane
- Septic Tank
Additional Features
- Customized Wheelchair Accessible
- Separate Entry Quarters
Listing and Financial Details
- Exclusions: Guest House
- Assessor Parcel Number QF231202-1005
Ownership History
Purchase Details
Home Financials for this Owner
Home Financials are based on the most recent Mortgage that was taken out on this home.Purchase Details
Purchase Details
Similar Homes in the area
Home Values in the Area
Average Home Value in this Area
Purchase History
| Date | Buyer | Sale Price | Title Company |
|---|---|---|---|
| Wewers John | -- | Continental Title | |
| Applegarth John A | -- | None Available | |
| Tweedy David L | -- | Security Land Title Company | |
| Tweedy David L | -- | Security Land Title Company |
Mortgage History
| Date | Status | Borrower | Loan Amount |
|---|---|---|---|
| Open | Wewers John | $440,000 | |
| Closed | Wewers John | $450,450 | |
| Closed | Wewers John | $446,250 | |
| Previous Owner | Applegarth John A | $227,000 | |
| Previous Owner | Applegarth John A | $224,000 |
Property History
| Date | Event | Price | Change | Sq Ft Price |
|---|---|---|---|---|
| 11/19/2018 11/19/18 | Sold | -- | -- | -- |
| 10/07/2018 10/07/18 | Pending | -- | -- | -- |
| 09/28/2018 09/28/18 | Price Changed | $525,000 | -3.7% | $195 / Sq Ft |
| 08/28/2018 08/28/18 | Price Changed | $545,000 | -1.8% | $202 / Sq Ft |
| 08/13/2018 08/13/18 | Price Changed | $555,000 | -1.8% | $206 / Sq Ft |
| 08/06/2018 08/06/18 | Price Changed | $565,000 | -1.7% | $210 / Sq Ft |
| 07/05/2018 07/05/18 | Price Changed | $575,000 | -2.1% | $214 / Sq Ft |
| 05/27/2018 05/27/18 | Price Changed | $587,500 | -1.3% | $218 / Sq Ft |
| 05/12/2018 05/12/18 | Price Changed | $595,000 | -4.8% | $221 / Sq Ft |
| 05/01/2018 05/01/18 | For Sale | $625,000 | +109.7% | $232 / Sq Ft |
| 01/10/2013 01/10/13 | Sold | -- | -- | -- |
| 12/07/2012 12/07/12 | Pending | -- | -- | -- |
| 10/03/2012 10/03/12 | For Sale | $298,000 | -- | $111 / Sq Ft |
Tax History Compared to Growth
Tax History
| Year | Tax Paid | Tax Assessment Tax Assessment Total Assessment is a certain percentage of the fair market value that is determined by local assessors to be the total taxable value of land and additions on the property. | Land | Improvement |
|---|---|---|---|---|
| 2024 | $10,432 | $88,987 | $31,237 | $57,750 |
| 2023 | $9,589 | $81,391 | $26,621 | $54,770 |
| 2022 | $8,601 | $71,556 | $22,198 | $49,358 |
| 2021 | $8,321 | $66,798 | $21,941 | $44,857 |
| 2020 | $7,591 | $60,375 | $21,941 | $38,434 |
| 2019 | $7,638 | $59,864 | $19,612 | $40,252 |
| 2018 | $5,550 | $43,061 | $19,572 | $23,489 |
| 2017 | $5,590 | $42,319 | $19,572 | $22,747 |
| 2016 | $5,831 | $43,614 | $19,572 | $24,042 |
| 2015 | $5,885 | $43,156 | $19,572 | $23,584 |
| 2013 | -- | $31,913 | $19,572 | $12,341 |
Agents Affiliated with this Home
-
Leigh Anne Thomas
L
Seller's Agent in 2018
Leigh Anne Thomas
ReeceNichols - Overland Park
(913) 634-4449
8 in this area
45 Total Sales
-
Bob Thomas
B
Seller Co-Listing Agent in 2018
Bob Thomas
ReeceNichols - Overland Park
(913) 961-6888
9 in this area
42 Total Sales
-
Jason Brown

Buyer's Agent in 2018
Jason Brown
Keller Williams Realty Partner
(913) 915-6008
9 in this area
70 Total Sales
Map
Source: Heartland MLS
MLS Number: 2102849
APN: QF231202-1005
- 21200 W 47th Terrace
- 4523 Woodstock St
- 4822 Marion St
- 0 Woodland N A Unit HMS2498806
- 5005 Millridge St
- 21817 W 49th St
- 5154 Lakecrest Dr
- 5037 Noreston St
- 4744 Chouteau St
- 5123 Payne St
- 5009 Payne St
- 22306 W 44th Terrace
- 5405 Lakecrest Dr
- 5167 Roundtree St
- 5162 Roundtree St
- 4638 Aminda St
- 21709 W 53rd Terrace
- 21718 W 54th St
- 612 S 6th St
- 5129 Roberts St
- 20901 W 47th St
- 4632 Woodstock St
- 4733 Lakecrest Dr
- 4626 Woodstock St
- 20885 W 47th St
- 4623 Lakecrest Dr
- 4636 Woodstock St
- 4739 Lakecrest Dr
- 4619 Lakecrest Dr
- 4745 Lakecrest Dr
- 4650 Millbrook Ct
- 4618 Woodstock St
- 4736 Lakecrest Dr
- 4615 Lakecrest Dr
- 20865 W 47th St
- 21206 W 47th Terrace
- 21203 W 46th Terrace
- 4751 Lakecrest Dr
- 21209 W 47th Terrace
- 4757 Lakecrest Dr
