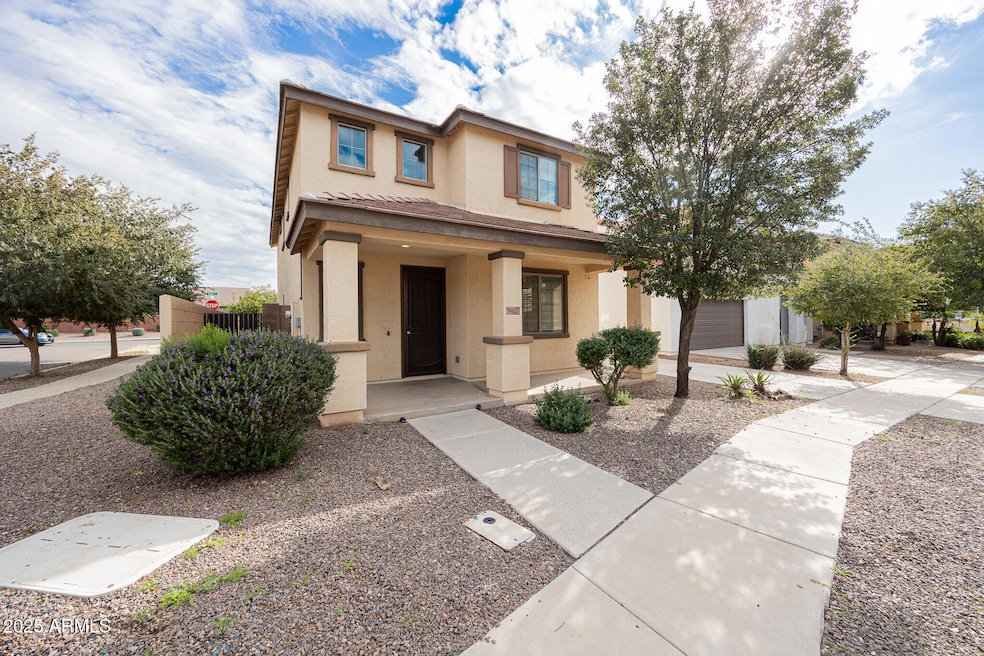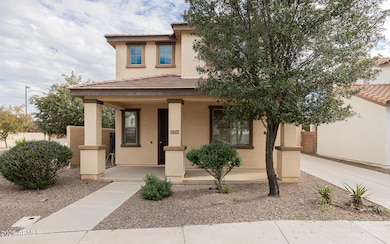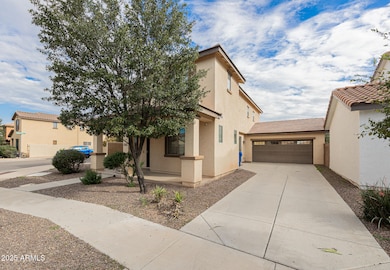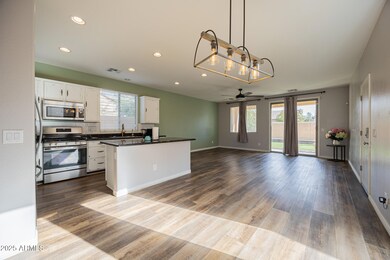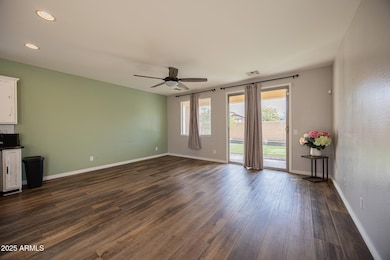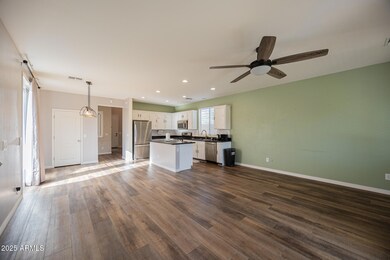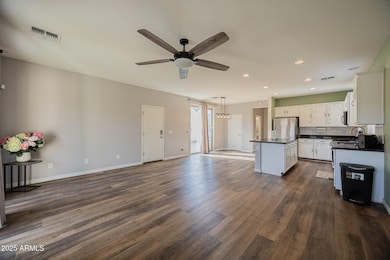2091 S Ponderosa Dr Gilbert, AZ 85295
Lyon's Gate NeighborhoodHighlights
- Clubhouse
- Granite Countertops
- Eat-In Kitchen
- Higley Traditional Academy Rated A
- Fenced Community Pool
- Tile Flooring
About This Home
Stunning 3/2.5 Gilbert House in Lyon's Gate! This stylish two-story home offers modern living in the heart of Gilbert. Featuring wood-plank style flooring, fresh paint, and a spacious family room that flows seamlessly into a modern kitchen with stainless steel appliances, gas range, white cabinetry, and a large island perfect for entertaining. A dedicated office with barn doors adds flexible space, while the split master suite includes a walk-in closet and enclosed bath. Oversized bedrooms and updated baths provide comfort throughout. Enjoy a private backyard with turf, 2-car garage, washer and dryer with community amenities in Lyon's Gate. With nearby schools, shopping, dining, and freeway access, this home blends convenience, style, and location!
Listing Agent
AZ Prime Property Management License #BR639934000 Listed on: 12/04/2025
Home Details
Home Type
- Single Family
Est. Annual Taxes
- $2,005
Year Built
- Built in 2011
Lot Details
- 5,939 Sq Ft Lot
- Block Wall Fence
- Artificial Turf
Parking
- 2 Car Garage
Home Design
- Wood Frame Construction
- Tile Roof
- Stucco
Interior Spaces
- 1,956 Sq Ft Home
- 2-Story Property
Kitchen
- Eat-In Kitchen
- Breakfast Bar
- Built-In Microwave
- Kitchen Island
- Granite Countertops
Flooring
- Laminate
- Tile
Bedrooms and Bathrooms
- 3 Bedrooms
- Primary Bathroom is a Full Bathroom
- 2.5 Bathrooms
Laundry
- Laundry in unit
- Dryer
- Washer
Schools
- Higley Traditional Academy Elementary School
- Cooley Middle School
- Williams Field High School
Utilities
- Central Air
- Heating System Uses Natural Gas
Listing and Financial Details
- Property Available on 12/4/25
- 12-Month Minimum Lease Term
- Tax Lot 1873
- Assessor Parcel Number 304-46-754
Community Details
Overview
- Property has a Home Owners Association
- Lyons Gate Association, Phone Number (480) 339-8793
- Lyons Gate Phase 9 Subdivision
Amenities
- Clubhouse
- Recreation Room
Recreation
- Fenced Community Pool
- Community Spa
- Bike Trail
Map
Source: Arizona Regional Multiple Listing Service (ARMLS)
MLS Number: 6954167
APN: 304-46-754
- 3538 E Oakland St
- 2139 S Ponderosa Dr
- 3690 E Vest Ave
- 3450 E Tyson St
- 2243 S Ponderosa Dr
- 3754 E Perkinsville St
- 2247 S Agnes Ln
- 3323 E Oakland St
- 3907 E Perkinsville St
- 3458 E Ivanhoe St
- 3923 E Galveston St
- 3435 E Dennisport Ave
- 3723 E Shannon St
- 4052 E Milky Way
- 3516 E Megan St
- 3508 E Megan St
- 4018 E Harrison St
- 1683 S Wallrade Ln
- 3058 E Erie St
- 3048 E Erie St
- 3511 E Tulsa St
- 2253 S Ponderosa Dr
- 2241 S Buckaroo Trail
- 2257 S Ponderosa Dr
- 3532 E Bart St
- 3531 E Erie St
- 3351 E Oakland St
- 3786 E Robert St
- 3354 E Tyson St
- 2274 S Osborn Ln
- 2350 S Wade Rd
- 3798 E Stiles Ln
- 2264 S Henry Ln
- 3327 E Loma Vista St
- 3700 E Williams Field Rd Unit 3
- 3700 E Williams Field Rd Unit 2
- 3700 E Williams Field Rd
- 2258 S Wallrade Ln
- 1870 S Colt Dr
- 3687 E Oxford Ln
