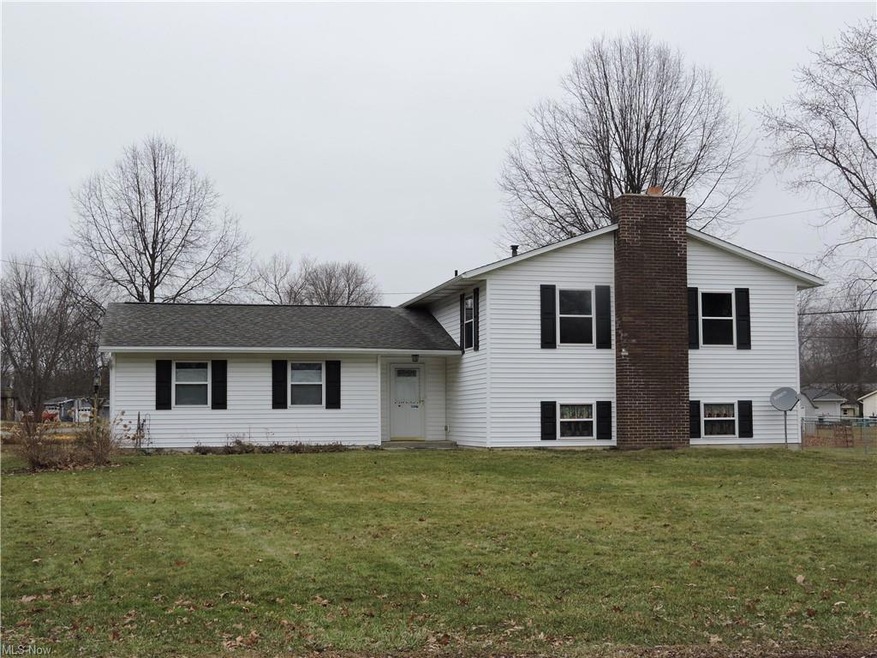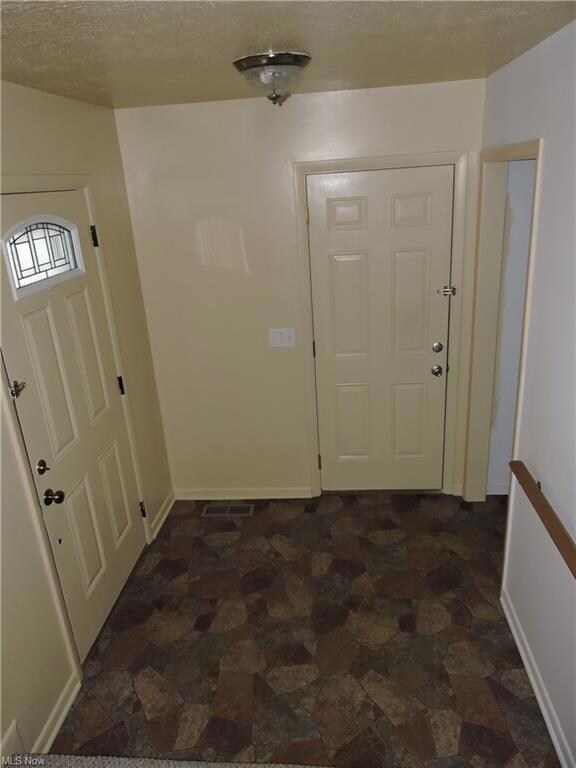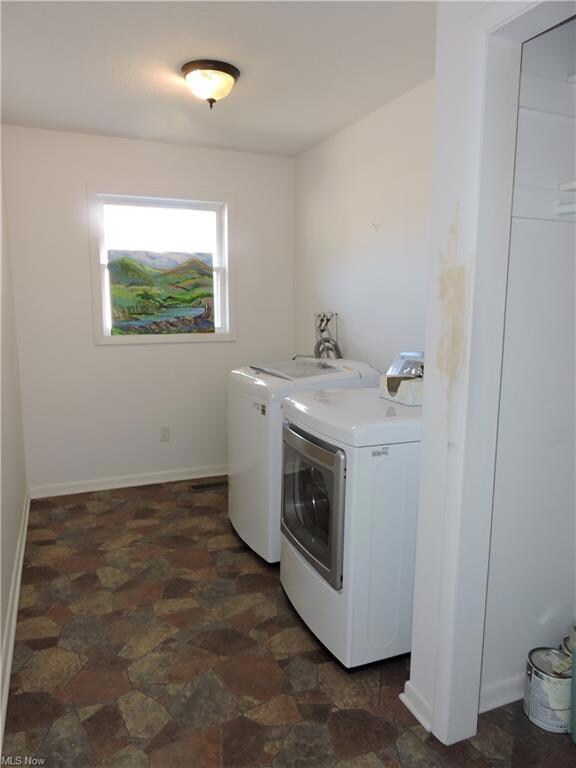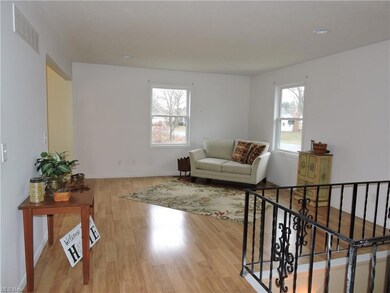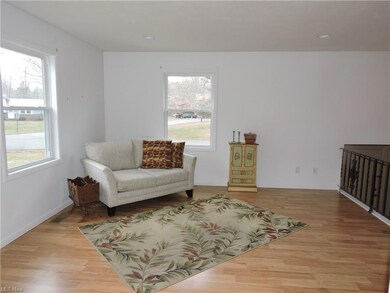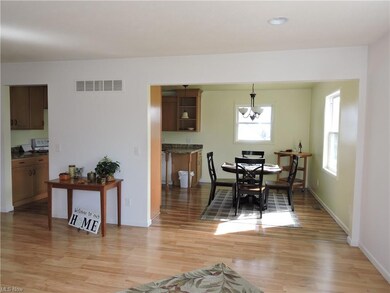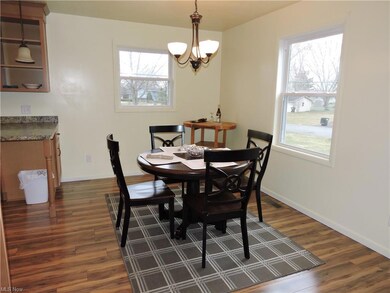
2091 Zircon St NE Canton, OH 44721
Estimated Value: $223,000 - $254,581
Highlights
- 1 Fireplace
- Corner Lot
- Forced Air Heating and Cooling System
- Middlebranch Elementary School Rated A-
- 2 Car Attached Garage
- Water Softener
About This Home
As of April 2023Different Layout for a Bilevel home, garage is not under house, 20x24 garage attached to house. Large room sizes throughout and plenty of closets/storage. Upper level living area Living room, dining and kitchen open to each other, great for entertaining,. 3 BR's with double closets (Primary has two closets) and main bath. 1st floor has foyer to front and garage entry and Laundry room. Lower level has a huge Family room with fireplace ( NOT been used for 20+ years) Down the hall is a Half Bath, and a Bonus room. Bonus room can be bedroom 4, office, play room, exercise room or hobby area. Bonus room has a double closet plus (not in room SQ) a 6x7 shelved closet: great for pantry, games & toy storage, craft storage , Etc.
Updates since 2012: Remodeled both baths and Kitchen, laminate vinyl floor on main level, roof, waterproofing with EZ breath installed (warranty), sump pump with back up battery, furnace, C/A, HWT '11, replacement windows throughout, water softener and a water purification system, 200 amp electric.
Fantastic opportunity to move in, make it YOU, at a great price! Seller providing 1 year Home Warranty!!
Home Details
Home Type
- Single Family
Est. Annual Taxes
- $2,843
Year Built
- Built in 1975
Lot Details
- 0.33 Acre Lot
- Lot Dimensions are 103x141
- South Facing Home
- Corner Lot
Parking
- 2 Car Attached Garage
- Garage Door Opener
Home Design
- Asphalt Roof
- Vinyl Construction Material
Interior Spaces
- 2-Story Property
- 1 Fireplace
- Fire and Smoke Detector
Kitchen
- Range
- Dishwasher
Bedrooms and Bathrooms
- 3 Main Level Bedrooms
Partially Finished Basement
- Basement Fills Entire Space Under The House
- Sump Pump
Utilities
- Forced Air Heating and Cooling System
- Heating System Uses Gas
- Well
- Water Softener
Community Details
- Diamond Estates Community
Listing and Financial Details
- Assessor Parcel Number 05212507
Ownership History
Purchase Details
Home Financials for this Owner
Home Financials are based on the most recent Mortgage that was taken out on this home.Purchase Details
Purchase Details
Similar Homes in Canton, OH
Home Values in the Area
Average Home Value in this Area
Purchase History
| Date | Buyer | Sale Price | Title Company |
|---|---|---|---|
| Moore Kevin M | $197,500 | None Listed On Document | |
| Coulas Christina | -- | None Available | |
| Coulas Christina | -- | None Available | |
| Coulas Christina | -- | None Available |
Mortgage History
| Date | Status | Borrower | Loan Amount |
|---|---|---|---|
| Open | Moore Kevin M | $193,922 |
Property History
| Date | Event | Price | Change | Sq Ft Price |
|---|---|---|---|---|
| 04/10/2023 04/10/23 | Sold | $197,500 | 0.0% | $91 / Sq Ft |
| 03/06/2023 03/06/23 | Pending | -- | -- | -- |
| 03/02/2023 03/02/23 | For Sale | $197,500 | -- | $91 / Sq Ft |
Tax History Compared to Growth
Tax History
| Year | Tax Paid | Tax Assessment Tax Assessment Total Assessment is a certain percentage of the fair market value that is determined by local assessors to be the total taxable value of land and additions on the property. | Land | Improvement |
|---|---|---|---|---|
| 2024 | -- | $69,300 | $19,950 | $49,350 |
| 2023 | $2,881 | $60,480 | $17,850 | $42,630 |
| 2022 | $2,422 | $60,480 | $17,850 | $42,630 |
| 2021 | $2,433 | $60,480 | $17,850 | $42,630 |
| 2020 | $2,263 | $52,540 | $15,400 | $37,140 |
| 2019 | $2,244 | $52,540 | $15,400 | $37,140 |
| 2018 | $2,217 | $52,540 | $15,400 | $37,140 |
| 2017 | $2,040 | $45,750 | $13,760 | $31,990 |
| 2016 | $2,045 | $45,750 | $13,760 | $31,990 |
| 2015 | $1,977 | $45,750 | $13,760 | $31,990 |
| 2014 | $1,726 | $40,330 | $12,780 | $27,550 |
| 2013 | $843 | $40,330 | $12,780 | $27,550 |
Agents Affiliated with this Home
-
Debi Zeren

Seller's Agent in 2023
Debi Zeren
Hayes Realty
(330) 418-0063
43 Total Sales
-
Roberta Corrin

Buyer's Agent in 2023
Roberta Corrin
RE/MAX
(330) 232-5455
146 Total Sales
Map
Source: MLS Now
MLS Number: 4441432
APN: 05212507
- 8017 Sapphire Ave NE
- 2345 Zircon St NE
- 8202 Hidden Glen Ave NE
- 8421 Sapphire Ave NE
- 2491 Mount Pleasant St NE
- 2765 Captens St NE
- 2768 Captens St NE
- 8589 Middlebranch Ave NE
- 7431 Middlebranch Ave NE
- 1312 Glennview St NE
- 1344 Applegrove St NE
- 7750 Knollridge Ave NE
- 1044 Diamond St NE
- 2979 Cloverhurst St NE
- 7860 Peddler Cir NE
- 9010 Lost Trail Ave NE
- 0 Market Ave N Unit 5100095
- 0 Market Ave N Unit 5100088
- 1588 Eagle Watch St NE
- 7866 Copper Court Cir NE
- 2091 Zircon St NE
- 2115 Zircon St NE
- 7984 Sapphire Ave NE
- 7963 Sapphire Ave NE
- 8004 Sapphire Ave NE
- 2094 Zircon St NE
- 2112 Zircon St NE
- 7933 Sapphire Ave NE
- 2130 Zircon St NE
- 2053 Zircon St NE
- 2153 Zircon St NE
- 8001 Sapphire Ave NE
- 8047 Garnet Ave NE
- 7915 Sapphire Ave NE
- 8020 Sapphire Ave NE
- 2144 Zircon St NE
- 7901 Sapphire Ave NE
- 2047 Zircon St NE
- 2171 Zircon St NE
- 8041 Garnet Ave NE
