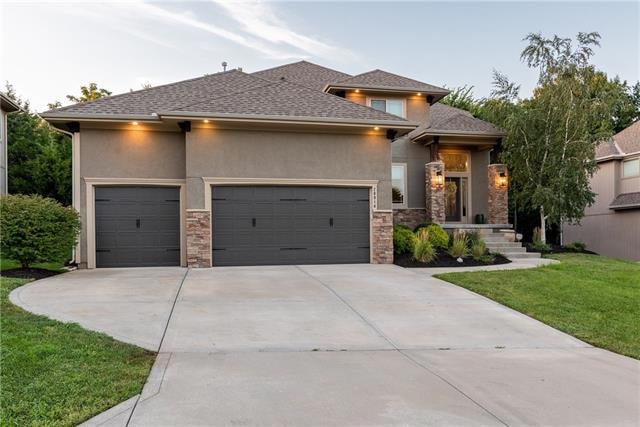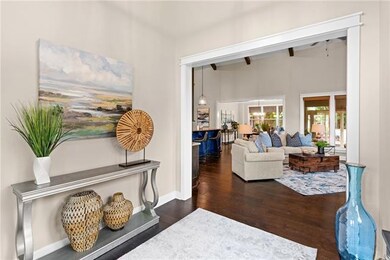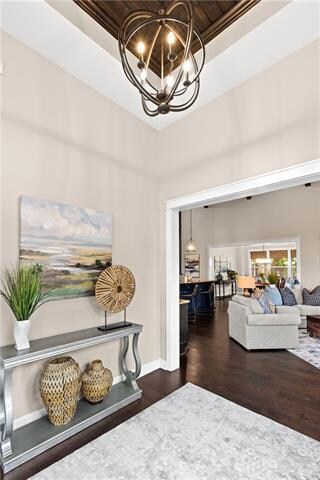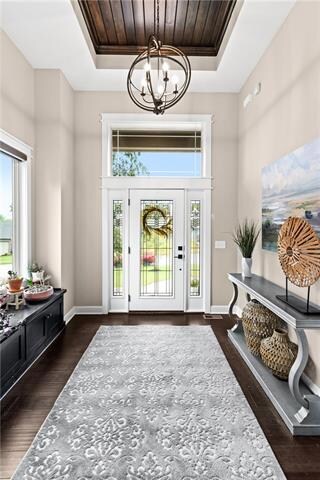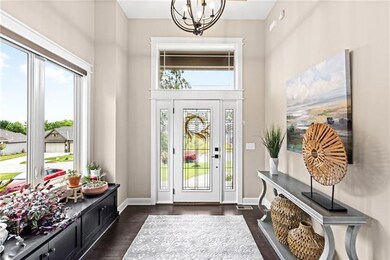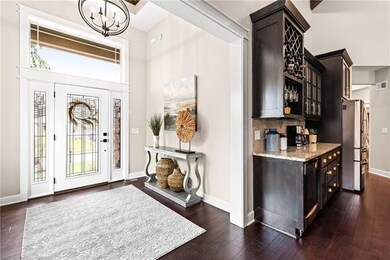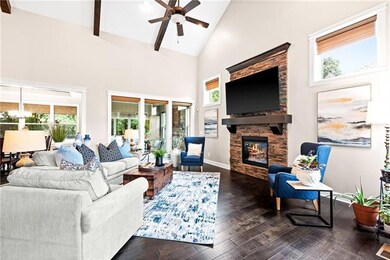
20914 W 68th Terrace Shawnee, KS 66218
Highlights
- Deck
- Great Room with Fireplace
- Traditional Architecture
- Horizon Elementary School Rated A
- Vaulted Ceiling
- Wood Flooring
About This Home
As of September 2022Welcome Home to this STUNNING 2-Story Home in Shawnee! From the moment you enter this beautiful, light-filled entryway you will feel right at home. (And, so will your plant collection! Tons of natural light!) The vaulted kitchen & great room give you tons of space and a truly open concept. This home has SO MANY updates & upgrades, you'll feel like you're in a new home! New paint, New lighting, improved & updated deck, New kitchen faucet, New double-garage door opener, New sump pump, New stair carpet, New sunroom tile & MORE!
This home truly has it all. With the main bedroom suite on the main floor, you will feel like you're tucked away in your own owner's retreat. An additional TWO bedrooms and full bath on the MAIN FLOOR give you room for additional family, an office, playroom, or reading/music room. Plus 2 spacious bedrooms upstairs each with their own bath and walk-in closet and a LOFT area! Perfect for a homework station, teen hang-out, office space or play area. Yes, even an Upstairs 2nd Laundry handy for those bedrooms.
Your gorgeous kitchen offers stainless steel appliances, a wine or drink fridge, a spacious walk-in pantry, a newly painted large island, and gorgeous easy-care stained cabinets! Your new pantry has an auto-light, double doors, and a secret door to load groceries from the garage right into the pantry!
Enjoy evenings and quiet mornings in your beautiful sunroom or out on the expansive deck! You're surrounded by nature, and green trees and you will be ready to host many events with family & friends! A fenced yard for your 4-legged family members. Add your own "party lights" to those great tree's....
The basement space in the lower level is large and ready for your personal finishing touch! Stubbed for a bath and has an Egress Window. You can create a movie room space, a home gym and still have lots of room for storage!
Welcome HOME to 20914 W. 68th Terrace in Shawnee.
Last Agent to Sell the Property
Keller Williams Realty Partners Inc. License #2006028346 Listed on: 07/29/2022

Home Details
Home Type
- Single Family
Est. Annual Taxes
- $8,651
Year Built
- Built in 2013
Lot Details
- 0.31 Acre Lot
- Paved or Partially Paved Lot
- Many Trees
HOA Fees
- $73 Monthly HOA Fees
Parking
- 3 Car Attached Garage
- Front Facing Garage
Home Design
- Traditional Architecture
- Composition Roof
- Stone Trim
Interior Spaces
- 3,030 Sq Ft Home
- Wet Bar: Built-in Features, Carpet, Ceiling Fan(s), Shades/Blinds, Walk-In Closet(s), Wood Floor, Ceramic Tiles, Cathedral/Vaulted Ceiling, Granite Counters, Pantry, Fireplace
- Built-In Features: Built-in Features, Carpet, Ceiling Fan(s), Shades/Blinds, Walk-In Closet(s), Wood Floor, Ceramic Tiles, Cathedral/Vaulted Ceiling, Granite Counters, Pantry, Fireplace
- Vaulted Ceiling
- Ceiling Fan: Built-in Features, Carpet, Ceiling Fan(s), Shades/Blinds, Walk-In Closet(s), Wood Floor, Ceramic Tiles, Cathedral/Vaulted Ceiling, Granite Counters, Pantry, Fireplace
- Skylights
- Shades
- Plantation Shutters
- Drapes & Rods
- Entryway
- Great Room with Fireplace
- 2 Fireplaces
- Family Room Downstairs
- Formal Dining Room
- Home Office
- Sun or Florida Room
- Laundry on main level
Kitchen
- Eat-In Kitchen
- Gas Oven or Range
- Recirculated Exhaust Fan
- Dishwasher
- Stainless Steel Appliances
- Kitchen Island
- Granite Countertops
- Laminate Countertops
- Wood Stained Kitchen Cabinets
- Disposal
Flooring
- Wood
- Wall to Wall Carpet
- Linoleum
- Laminate
- Stone
- Ceramic Tile
- Luxury Vinyl Plank Tile
- Luxury Vinyl Tile
Bedrooms and Bathrooms
- 5 Bedrooms
- Primary Bedroom on Main
- Cedar Closet: Built-in Features, Carpet, Ceiling Fan(s), Shades/Blinds, Walk-In Closet(s), Wood Floor, Ceramic Tiles, Cathedral/Vaulted Ceiling, Granite Counters, Pantry, Fireplace
- Walk-In Closet: Built-in Features, Carpet, Ceiling Fan(s), Shades/Blinds, Walk-In Closet(s), Wood Floor, Ceramic Tiles, Cathedral/Vaulted Ceiling, Granite Counters, Pantry, Fireplace
- 4 Full Bathrooms
- Double Vanity
- <<tubWithShowerToken>>
Basement
- Basement Fills Entire Space Under The House
- Sump Pump
- Stubbed For A Bathroom
- Basement Window Egress
Home Security
- Smart Thermostat
- Storm Doors
Outdoor Features
- Deck
- Enclosed patio or porch
Schools
- Horizon Elementary School
- Mill Valley High School
Utilities
- Forced Air Heating and Cooling System
Listing and Financial Details
- Assessor Parcel Number QP58200000-0072
Community Details
Overview
- Ridgestone Meadows HOA
- Ridgestone Meadows Subdivision
Recreation
- Community Pool
Ownership History
Purchase Details
Home Financials for this Owner
Home Financials are based on the most recent Mortgage that was taken out on this home.Purchase Details
Home Financials for this Owner
Home Financials are based on the most recent Mortgage that was taken out on this home.Purchase Details
Home Financials for this Owner
Home Financials are based on the most recent Mortgage that was taken out on this home.Purchase Details
Similar Homes in the area
Home Values in the Area
Average Home Value in this Area
Purchase History
| Date | Type | Sale Price | Title Company |
|---|---|---|---|
| Warranty Deed | -- | New Title Company Name | |
| Warranty Deed | -- | Continental Title Company | |
| Limited Warranty Deed | -- | Kansas City Title | |
| Warranty Deed | -- | None Available |
Mortgage History
| Date | Status | Loan Amount | Loan Type |
|---|---|---|---|
| Open | $560,800 | New Conventional | |
| Previous Owner | $459,000 | New Conventional | |
| Previous Owner | $433,600 | New Conventional | |
| Previous Owner | $371,900 | New Conventional | |
| Previous Owner | $375,000 | Credit Line Revolving |
Property History
| Date | Event | Price | Change | Sq Ft Price |
|---|---|---|---|---|
| 09/16/2022 09/16/22 | Sold | -- | -- | -- |
| 08/18/2022 08/18/22 | Pending | -- | -- | -- |
| 08/16/2022 08/16/22 | For Sale | $650,000 | 0.0% | $215 / Sq Ft |
| 07/31/2022 07/31/22 | Pending | -- | -- | -- |
| 07/29/2022 07/29/22 | For Sale | $650,000 | +18.2% | $215 / Sq Ft |
| 09/06/2021 09/06/21 | Sold | -- | -- | -- |
| 07/26/2021 07/26/21 | Price Changed | $549,950 | -3.5% | $182 / Sq Ft |
| 06/24/2021 06/24/21 | Price Changed | $569,950 | -5.0% | $188 / Sq Ft |
| 06/23/2021 06/23/21 | Price Changed | $599,950 | -4.0% | $198 / Sq Ft |
| 06/15/2021 06/15/21 | For Sale | $624,950 | +34.4% | $206 / Sq Ft |
| 10/10/2013 10/10/13 | Sold | -- | -- | -- |
| 09/19/2013 09/19/13 | Pending | -- | -- | -- |
| 02/06/2013 02/06/13 | For Sale | $464,950 | -- | $155 / Sq Ft |
Tax History Compared to Growth
Tax History
| Year | Tax Paid | Tax Assessment Tax Assessment Total Assessment is a certain percentage of the fair market value that is determined by local assessors to be the total taxable value of land and additions on the property. | Land | Improvement |
|---|---|---|---|---|
| 2024 | $9,049 | $77,303 | $14,032 | $63,271 |
| 2023 | $9,108 | $77,326 | $14,032 | $63,294 |
| 2022 | $7,462 | $62,100 | $11,214 | $50,886 |
| 2021 | $8,563 | $68,747 | $10,920 | $57,827 |
| 2020 | $8,651 | $68,839 | $10,920 | $57,919 |
| 2019 | $8,548 | $67,022 | $10,920 | $56,102 |
| 2018 | $8,150 | $63,330 | $10,920 | $52,410 |
| 2017 | $8,100 | $61,410 | $9,507 | $51,903 |
| 2016 | $7,953 | $59,558 | $9,507 | $50,051 |
| 2015 | $7,754 | $56,844 | $9,507 | $47,337 |
| 2013 | -- | $9,338 | $9,338 | $0 |
Agents Affiliated with this Home
-
Cheryl Fromong

Seller's Agent in 2022
Cheryl Fromong
Keller Williams Realty Partners Inc.
(913) 481-4436
6 in this area
60 Total Sales
-
Rob Lang

Buyer's Agent in 2022
Rob Lang
At Home Kansas
(785) 393-2274
4 in this area
70 Total Sales
-
Jim Vogel

Seller's Agent in 2021
Jim Vogel
KW KANSAS CITY METRO
(913) 766-2812
11 in this area
99 Total Sales
-
Jennifer Harvey

Seller's Agent in 2013
Jennifer Harvey
Compass Realty Group
(913) 221-8863
40 in this area
69 Total Sales
-
M
Buyer's Agent in 2013
Marcus McIntire
RE/MAX Innovations
Map
Source: Heartland MLS
MLS Number: 2395501
APN: QP58200000-0072
- 6822 Woodstock Ct
- 6753 Longview Rd
- 6764 Longview Rd
- 6828 Marion St
- 7132 Woodstock St
- 21323 W 71st St
- 6418 Woodstock St
- 7939 Noble St
- 7943 Noble St
- 6333 Lakecrest Dr
- 21614 W 72nd St
- 20806 W 63rd Terrace
- 6246 Woodland Dr
- 6352 Noble St
- 21815 W 73rd Terrace
- 6043 Theden St
- 6034 Marion St
- 22005 W 74th St
- 7117 Aminda St
- 19403 W 64th Terrace
