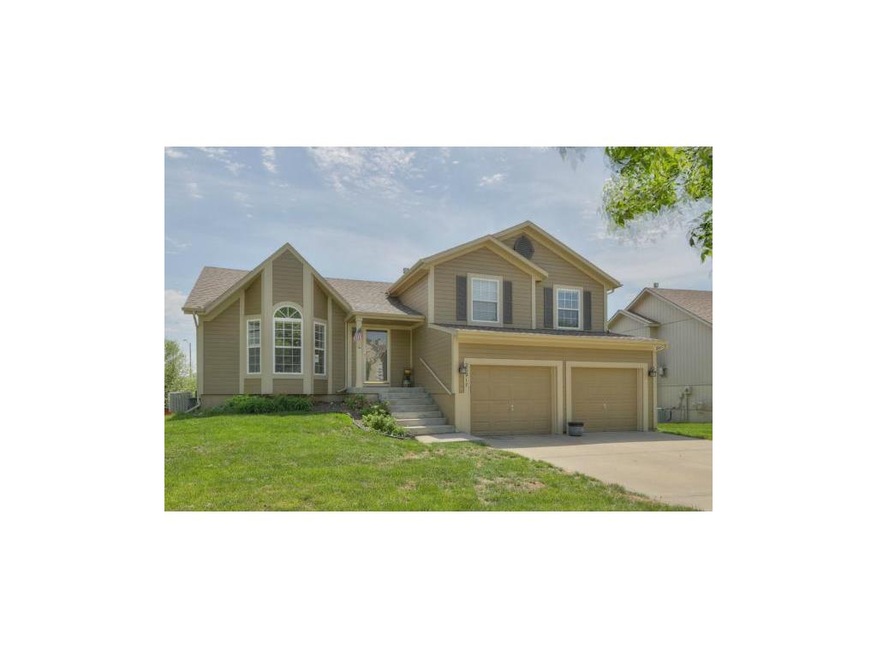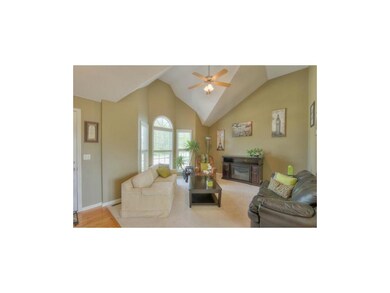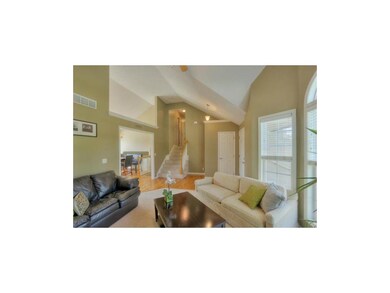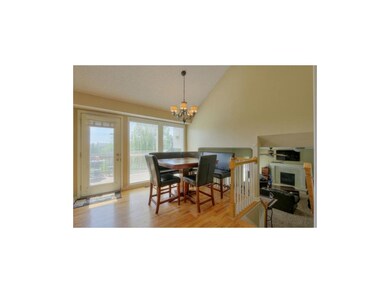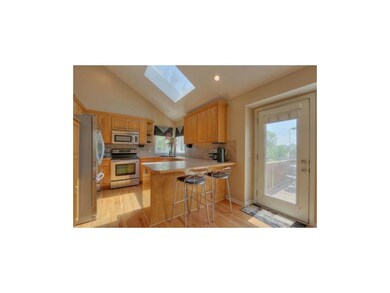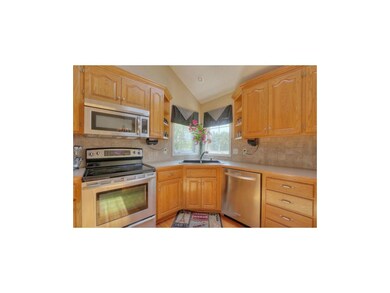
20917 W 118th Terrace Olathe, KS 66061
Estimated Value: $380,548 - $438,000
Highlights
- Deck
- Vaulted Ceiling
- Wood Flooring
- Millbrooke Elementary Rated A-
- Traditional Architecture
- Whirlpool Bathtub
About This Home
As of August 2014This home is located at 20917 W 118th Terrace, Olathe, KS 66061 since 06 May 2014 and is currently estimated at $402,637, approximately $233 per square foot. This property was built in 2001. 20917 W 118th Terrace is a home located in Johnson County with nearby schools including Millbrooke Elementary, Summit Trail Middle School, and Olathe Northwest High School.
Last Agent to Sell the Property
ReeceNichols -Johnson County West License #SP00035923 Listed on: 05/06/2014
Home Details
Home Type
- Single Family
Est. Annual Taxes
- $2,779
Year Built
- Built in 2001
Lot Details
- Side Green Space
- Cul-De-Sac
- Level Lot
- Many Trees
HOA Fees
- $40 Monthly HOA Fees
Parking
- 2 Car Attached Garage
- Front Facing Garage
Home Design
- Traditional Architecture
- Composition Roof
- Lap Siding
- Vinyl Siding
Interior Spaces
- 1,724 Sq Ft Home
- Wet Bar: Built-in Features, Carpet, Ceramic Tiles, Shower Over Tub, Whirlpool Tub, Cathedral/Vaulted Ceiling, Ceiling Fan(s), Shades/Blinds, Walk-In Closet(s), Wood Floor
- Built-In Features: Built-in Features, Carpet, Ceramic Tiles, Shower Over Tub, Whirlpool Tub, Cathedral/Vaulted Ceiling, Ceiling Fan(s), Shades/Blinds, Walk-In Closet(s), Wood Floor
- Vaulted Ceiling
- Ceiling Fan: Built-in Features, Carpet, Ceramic Tiles, Shower Over Tub, Whirlpool Tub, Cathedral/Vaulted Ceiling, Ceiling Fan(s), Shades/Blinds, Walk-In Closet(s), Wood Floor
- Skylights
- Gas Fireplace
- Thermal Windows
- Shades
- Plantation Shutters
- Drapes & Rods
- Family Room with Fireplace
- Combination Kitchen and Dining Room
- Finished Basement
- Sump Pump
- Storm Doors
Kitchen
- Granite Countertops
- Laminate Countertops
Flooring
- Wood
- Wall to Wall Carpet
- Linoleum
- Laminate
- Stone
- Ceramic Tile
- Luxury Vinyl Plank Tile
- Luxury Vinyl Tile
Bedrooms and Bathrooms
- 3 Bedrooms
- Cedar Closet: Built-in Features, Carpet, Ceramic Tiles, Shower Over Tub, Whirlpool Tub, Cathedral/Vaulted Ceiling, Ceiling Fan(s), Shades/Blinds, Walk-In Closet(s), Wood Floor
- Walk-In Closet: Built-in Features, Carpet, Ceramic Tiles, Shower Over Tub, Whirlpool Tub, Cathedral/Vaulted Ceiling, Ceiling Fan(s), Shades/Blinds, Walk-In Closet(s), Wood Floor
- 3 Full Bathrooms
- Double Vanity
- Whirlpool Bathtub
- Bathtub with Shower
Outdoor Features
- Deck
- Enclosed patio or porch
- Playground
Schools
- Meadow Lane Elementary School
- Olathe Northwest High School
Utilities
- Forced Air Heating and Cooling System
- Satellite Dish
Listing and Financial Details
- Assessor Parcel Number DP26900000 0011
Community Details
Overview
- Foxfield Village Subdivision
Recreation
- Community Pool
- Trails
Ownership History
Purchase Details
Purchase Details
Home Financials for this Owner
Home Financials are based on the most recent Mortgage that was taken out on this home.Purchase Details
Purchase Details
Home Financials for this Owner
Home Financials are based on the most recent Mortgage that was taken out on this home.Purchase Details
Home Financials for this Owner
Home Financials are based on the most recent Mortgage that was taken out on this home.Purchase Details
Purchase Details
Home Financials for this Owner
Home Financials are based on the most recent Mortgage that was taken out on this home.Purchase Details
Home Financials for this Owner
Home Financials are based on the most recent Mortgage that was taken out on this home.Similar Homes in Olathe, KS
Home Values in the Area
Average Home Value in this Area
Purchase History
| Date | Buyer | Sale Price | Title Company |
|---|---|---|---|
| American Homes 4 Rent Properties One Llc | -- | Stewart Title Company | |
| Wgh Kansas Llc | -- | Stewart Title Co | |
| Brookfield Relocation Inc | -- | Stewart Title Co | |
| Kimberley Adriana A | -- | Stewart Title Company | |
| Brookfield Relocation Inc | -- | Stewart Title Company | |
| Dodson Keegan L | -- | First American Title Ins | |
| Baker Virginia L | -- | Kansas Title Insurance Corp | |
| Hayes Stacey B | -- | Chicago Title Insurance Comp | |
| Harbaugh Brian L | -- | Security Land Title Company |
Mortgage History
| Date | Status | Borrower | Loan Amount |
|---|---|---|---|
| Previous Owner | Kimberley Joseph C | $20,000 | |
| Previous Owner | Kimberley Adriana A | $163,200 | |
| Previous Owner | Dodson Keegan L | $199,950 | |
| Previous Owner | Hayes Stacey B | $148,000 | |
| Previous Owner | Harbaugh Brian L | $136,000 | |
| Closed | Hayes Stacey B | $37,000 |
Property History
| Date | Event | Price | Change | Sq Ft Price |
|---|---|---|---|---|
| 08/15/2014 08/15/14 | Sold | -- | -- | -- |
| 05/12/2014 05/12/14 | Pending | -- | -- | -- |
| 05/08/2014 05/08/14 | For Sale | $208,500 | +4.3% | $121 / Sq Ft |
| 09/20/2012 09/20/12 | Sold | -- | -- | -- |
| 08/17/2012 08/17/12 | Pending | -- | -- | -- |
| 07/20/2012 07/20/12 | For Sale | $199,950 | -- | $148 / Sq Ft |
Tax History Compared to Growth
Tax History
| Year | Tax Paid | Tax Assessment Tax Assessment Total Assessment is a certain percentage of the fair market value that is determined by local assessors to be the total taxable value of land and additions on the property. | Land | Improvement |
|---|---|---|---|---|
| 2024 | $4,453 | $39,721 | $8,815 | $30,906 |
| 2023 | $4,440 | $38,767 | $8,010 | $30,757 |
| 2022 | $3,989 | $33,914 | $8,010 | $25,904 |
| 2021 | $3,932 | $31,821 | $8,010 | $23,811 |
| 2020 | $3,755 | $30,130 | $8,010 | $22,120 |
| 2019 | $3,629 | $28,934 | $8,010 | $20,924 |
| 2018 | $3,621 | $28,658 | $8,010 | $20,648 |
| 2017 | $3,380 | $26,496 | $8,010 | $18,486 |
| 2016 | $3,127 | $25,151 | $6,408 | $18,743 |
| 2015 | $3,286 | $25,070 | $6,408 | $18,662 |
| 2013 | -- | $22,517 | $6,548 | $15,969 |
Agents Affiliated with this Home
-
Tom Elliott

Seller's Agent in 2014
Tom Elliott
ReeceNichols -Johnson County West
(913) 568-7175
4 in this area
25 Total Sales
-
Erika Kauffman
E
Buyer's Agent in 2014
Erika Kauffman
Weichert, Realtors Welch & Com
(816) 305-6271
3 in this area
75 Total Sales
-

Seller's Agent in 2012
Chris Hillyer
BHG Kansas City Homes
(816) 560-8476
-
Marian Coast

Buyer's Agent in 2012
Marian Coast
BHG Kansas City Homes
(913) 345-3000
8 in this area
48 Total Sales
Map
Source: Heartland MLS
MLS Number: 1882033
APN: DP26900000-0011
- 11961 S Tallgrass Dr Unit 403
- 11921 S Tallgrass Dr Unit 603
- 11921 S Tallgrass Dr Unit 602
- 11921 S Tallgrass Dr Unit 601
- 11921 S Tallgrass Dr Unit 600
- 21287 W 116th St
- 11901 S Tallgrass Dr Unit 703
- 11901 S Tallgrass Dr Unit 702
- 11901 S Tallgrass Dr Unit 700
- 12020 S Tallgrass #1000 Dr
- 11494 S Longview Rd
- 11478 S Longview Rd
- 21766 W 119th Terrace Unit 1301
- 21766 W 119th Terrace Unit 1303
- 21766 W 119th Terrace Unit 1302
- 21722 W 120th Ct Unit 3402
- 21746 W 120th Ct Unit 3303
- 21746 W 120th Ct Unit 3300
- 11478 S Lakecrest Dr
- 21798 W 119th Terrace Unit 1402
- 20917 W 118th Terrace
- 20901 W 118th Terrace
- 20927 W 118th Terrace
- 20823 W 118th Terrace
- 20937 W 118th Terrace
- 20947 W 118th Terrace
- 20918 W 118th Terrace
- 20902 W 118th Terrace
- 20928 W 118th Terrace
- 20813 W 118th Terrace
- 20812 W 118th Terrace
- 20958 W 118th Terrace
- 20957 W 118th Terrace
- 20803 W 118th Terrace
- 20802 W 118th Terrace
- 20987 W 118th Terrace
- 20988 W 118th Terrace
- 20967 W 118th Terrace
- 20735 W 118th Terrace
- 11905 S Clinton St
