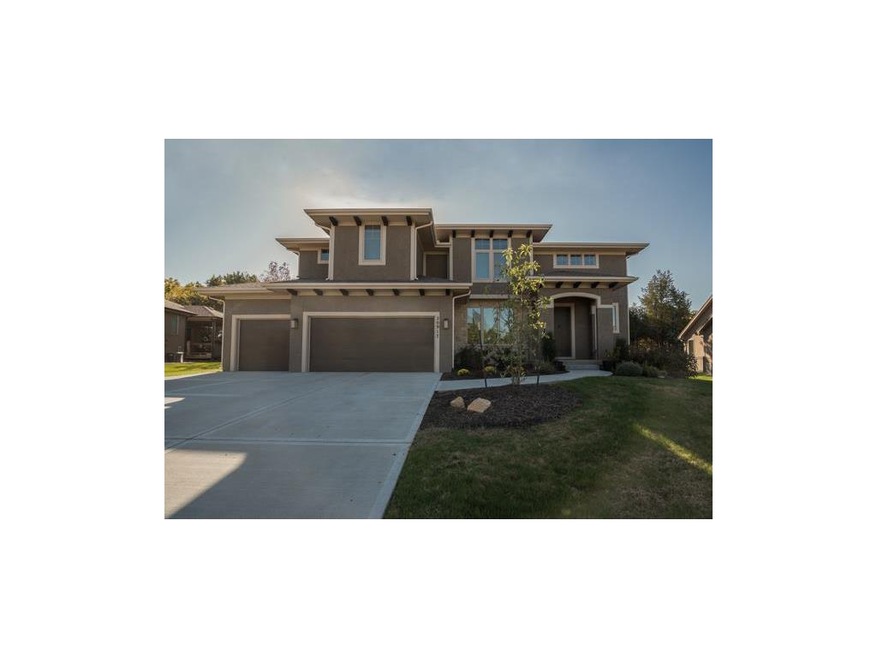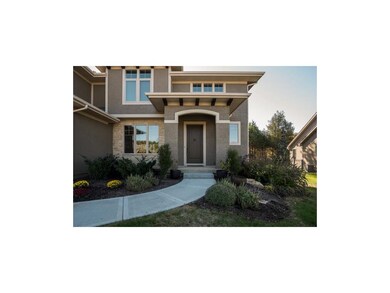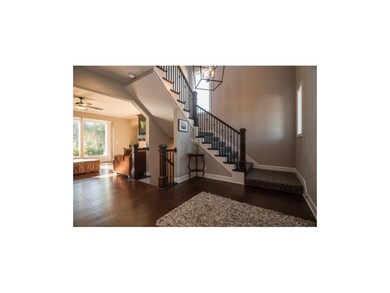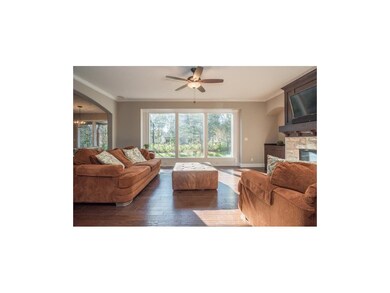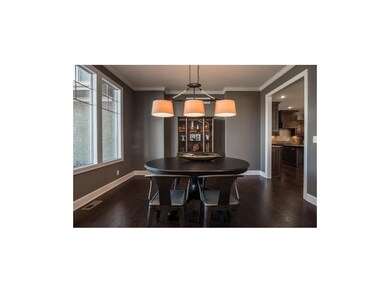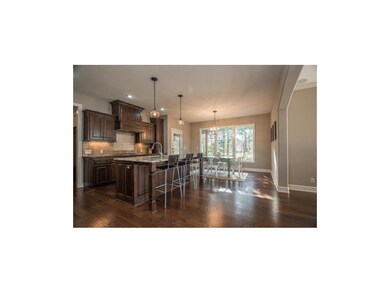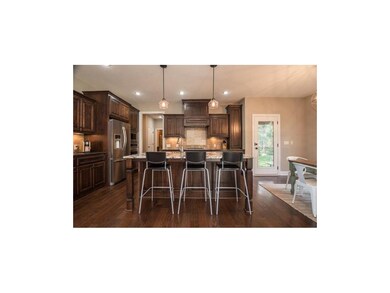
20917 W 68th St Shawnee, KS 66218
Highlights
- Vaulted Ceiling
- Traditional Architecture
- Granite Countertops
- Horizon Elementary School Rated A
- Wood Flooring
- Enclosed patio or porch
About This Home
As of August 2018An accent to detail makes this home have it all! Enjoy the many upgrades added when home was purchased. Open floorpan features hand scraped wood floors, built-in cabinets, amazing light fixtures, huge walk-in pantry, large kitchen island with stainless steel appliances and gas stove, it's a chefs dream! Exterior features include wooded area, covered patio, speakers and sprinkler system. Master bedroom features tray ceiling, with enormous closet, walk in shower, dual vanities, spa sized tub and tiled floors. Neighborhood pool coming soon!
Last Agent to Sell the Property
Keller Williams Realty Partners Inc. License #SP00223768 Listed on: 10/16/2015

Home Details
Home Type
- Single Family
Est. Annual Taxes
- $4,751
Year Built
- Built in 2013
Lot Details
- Aluminum or Metal Fence
- Level Lot
- Sprinkler System
- Many Trees
HOA Fees
- $54 Monthly HOA Fees
Parking
- 3 Car Attached Garage
- Garage Door Opener
Home Design
- Traditional Architecture
- Frame Construction
- Composition Roof
- Stucco
Interior Spaces
- 3,079 Sq Ft Home
- Wet Bar: Carpet, Cathedral/Vaulted Ceiling, Hardwood, Kitchen Island, Pantry, Built-in Features, Fireplace
- Built-In Features: Carpet, Cathedral/Vaulted Ceiling, Hardwood, Kitchen Island, Pantry, Built-in Features, Fireplace
- Vaulted Ceiling
- Ceiling Fan: Carpet, Cathedral/Vaulted Ceiling, Hardwood, Kitchen Island, Pantry, Built-in Features, Fireplace
- Skylights
- Thermal Windows
- Shades
- Plantation Shutters
- Drapes & Rods
- Family Room with Fireplace
- Formal Dining Room
- Basement
- Sump Pump
- Fire and Smoke Detector
Kitchen
- Eat-In Kitchen
- Gas Oven or Range
- Dishwasher
- Kitchen Island
- Granite Countertops
- Laminate Countertops
- Disposal
Flooring
- Wood
- Wall to Wall Carpet
- Linoleum
- Laminate
- Stone
- Ceramic Tile
- Luxury Vinyl Plank Tile
- Luxury Vinyl Tile
Bedrooms and Bathrooms
- 5 Bedrooms
- Cedar Closet: Carpet, Cathedral/Vaulted Ceiling, Hardwood, Kitchen Island, Pantry, Built-in Features, Fireplace
- Walk-In Closet: Carpet, Cathedral/Vaulted Ceiling, Hardwood, Kitchen Island, Pantry, Built-in Features, Fireplace
- 4 Full Bathrooms
- Double Vanity
- <<tubWithShowerToken>>
Laundry
- Laundry on upper level
- Sink Near Laundry
Schools
- Horizon Elementary School
- Mill Valley High School
Additional Features
- Enclosed patio or porch
- Central Heating and Cooling System
Community Details
- Association fees include trash pick up
- Ridgestone Meadows Subdivision
Listing and Financial Details
- Assessor Parcel Number QP58200000 0092
Ownership History
Purchase Details
Home Financials for this Owner
Home Financials are based on the most recent Mortgage that was taken out on this home.Purchase Details
Home Financials for this Owner
Home Financials are based on the most recent Mortgage that was taken out on this home.Purchase Details
Home Financials for this Owner
Home Financials are based on the most recent Mortgage that was taken out on this home.Purchase Details
Home Financials for this Owner
Home Financials are based on the most recent Mortgage that was taken out on this home.Similar Homes in Shawnee, KS
Home Values in the Area
Average Home Value in this Area
Purchase History
| Date | Type | Sale Price | Title Company |
|---|---|---|---|
| Warranty Deed | -- | Continental Title | |
| Warranty Deed | -- | Platinum Title | |
| Warranty Deed | -- | First American Title | |
| Warranty Deed | -- | None Available |
Mortgage History
| Date | Status | Loan Amount | Loan Type |
|---|---|---|---|
| Open | $432,000 | New Conventional | |
| Closed | $431,000 | New Conventional | |
| Closed | $422,750 | New Conventional | |
| Previous Owner | $360,040 | Adjustable Rate Mortgage/ARM | |
| Previous Owner | $339,000 | Construction |
Property History
| Date | Event | Price | Change | Sq Ft Price |
|---|---|---|---|---|
| 08/13/2018 08/13/18 | Sold | -- | -- | -- |
| 07/01/2018 07/01/18 | Pending | -- | -- | -- |
| 06/12/2018 06/12/18 | Price Changed | $449,950 | -5.3% | -- |
| 05/07/2018 05/07/18 | For Sale | $474,950 | +2.1% | -- |
| 02/12/2016 02/12/16 | Sold | -- | -- | -- |
| 12/30/2015 12/30/15 | Pending | -- | -- | -- |
| 10/16/2015 10/16/15 | For Sale | $465,000 | +5.1% | $151 / Sq Ft |
| 02/06/2014 02/06/14 | Sold | -- | -- | -- |
| 11/19/2013 11/19/13 | Pending | -- | -- | -- |
| 05/29/2013 05/29/13 | For Sale | $442,400 | -- | -- |
Tax History Compared to Growth
Tax History
| Year | Tax Paid | Tax Assessment Tax Assessment Total Assessment is a certain percentage of the fair market value that is determined by local assessors to be the total taxable value of land and additions on the property. | Land | Improvement |
|---|---|---|---|---|
| 2024 | $7,734 | $66,194 | $13,527 | $52,667 |
| 2023 | $7,330 | $62,272 | $13,527 | $48,745 |
| 2022 | $6,898 | $57,419 | $10,811 | $46,608 |
| 2021 | $6,785 | $54,430 | $10,526 | $43,904 |
| 2020 | $6,474 | $51,463 | $10,526 | $40,937 |
| 2019 | $6,533 | $51,175 | $10,526 | $40,649 |
| 2018 | $6,933 | $53,843 | $10,526 | $43,317 |
| 2017 | $7,016 | $53,165 | $9,166 | $43,999 |
| 2016 | $6,914 | $51,751 | $9,166 | $42,585 |
| 2015 | $7,131 | $52,280 | $9,166 | $43,114 |
| 2013 | -- | $4,954 | $4,954 | $0 |
Agents Affiliated with this Home
-
Andrew Bash

Seller's Agent in 2018
Andrew Bash
Sage Sotheby's International Realty
(816) 868-5888
7 in this area
343 Total Sales
-
Jennifer Harvey

Buyer's Agent in 2018
Jennifer Harvey
Compass Realty Group
(913) 221-8863
40 in this area
69 Total Sales
-
Kelli Becks

Seller's Agent in 2016
Kelli Becks
Keller Williams Realty Partners Inc.
(913) 579-7622
13 in this area
278 Total Sales
-
Tricia Gill

Buyer's Agent in 2016
Tricia Gill
KW KANSAS CITY METRO
(816) 507-0655
1 in this area
89 Total Sales
-
Scott Galvin
S
Buyer's Agent in 2014
Scott Galvin
KW KANSAS CITY METRO
(913) 302-0551
108 Total Sales
Map
Source: Heartland MLS
MLS Number: 1962621
APN: QP58200000-0092
- 6753 Longview Rd
- 6822 Woodstock Ct
- 6764 Longview Rd
- 6828 Marion St
- 7132 Woodstock St
- 6418 Woodstock St
- 21323 W 71st St
- 7939 Noble St
- 7943 Noble St
- 6333 Lakecrest Dr
- 20806 W 63rd Terrace
- 21614 W 72nd St
- 6246 Woodland Dr
- 6352 Noble St
- 6043 Theden St
- 21815 W 73rd Terrace
- 6034 Marion St
- 21710 W 61st St
- 19340 W 63rd Terrace
- 19403 W 64th Terrace
