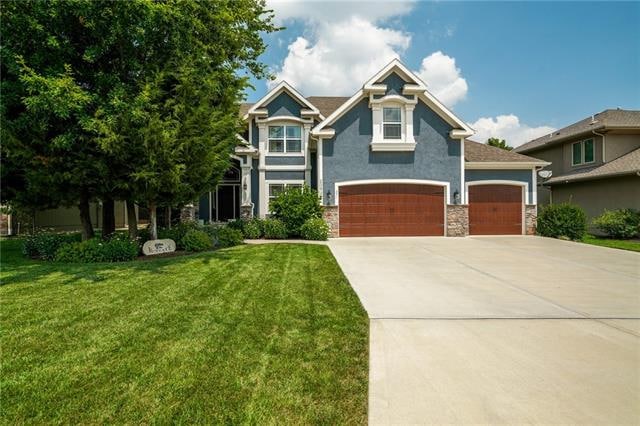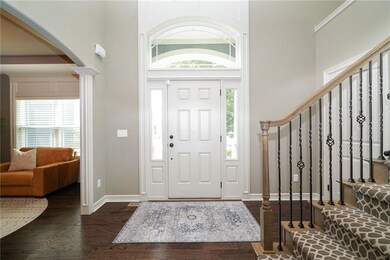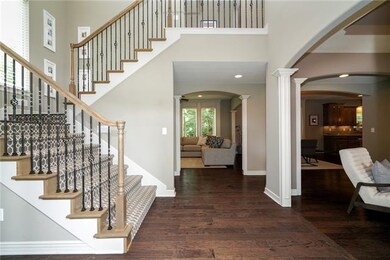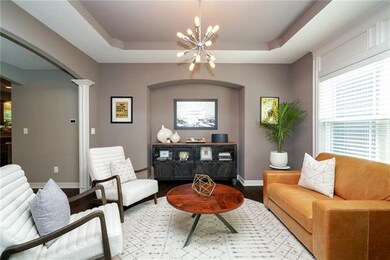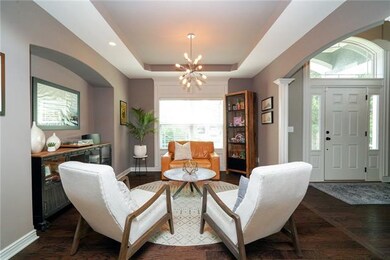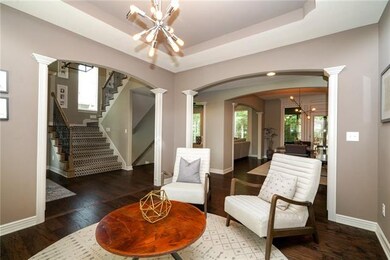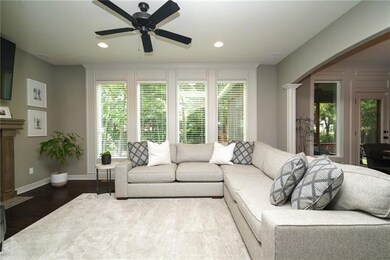
20922 W 68th Terrace Shawnee, KS 66218
Highlights
- Custom Closet System
- ENERGY STAR Certified Homes
- Traditional Architecture
- Horizon Elementary School Rated A
- Vaulted Ceiling
- Wood Flooring
About This Home
As of September 2021PICTURE PERFECT 5 bedroom home w/open floor plan! Meticulously maintained. Beautiful hardwoods throughout main level. Kitchen features large island, granite, stainless appliances & large walk-in pantry. Spacious master suite boasts true spa-shower w/multiple body sprays. Lower level recently finished with rec room, wet bar, 5th bedroom & bath. Large screened-in porch walks out to stained patio w/cozy fire pit. Plenty of room in the garage w/utility sink & grocery pass thru to walk-in pantry. 3 zone high efficiency HVAC system. New water heater. Fresh stain on screened-in patio & playhouse. Recently improved landscaping on sides & back of house. Whole house humidity control system. In-ground sprinkler system. Award winning DeSoto schools. Mature evergreens in backyard provide privacy and shade to relax or play!
Last Agent to Sell the Property
Realty Executives License #BR00229892 Listed on: 07/23/2021

Home Details
Home Type
- Single Family
Est. Annual Taxes
- $5,764
Year Built
- Built in 2014
Lot Details
- 9,300 Sq Ft Lot
- South Facing Home
- Aluminum or Metal Fence
- Level Lot
- Sprinkler System
- Many Trees
HOA Fees
- $66 Monthly HOA Fees
Parking
- 3 Car Attached Garage
- Front Facing Garage
Home Design
- Traditional Architecture
- Composition Roof
- Stone Trim
Interior Spaces
- Wet Bar: Carpet, Built-in Features, Ceramic Tiles, Granite Counters, Hardwood, Kitchen Island, Pantry, Ceiling Fan(s), Fireplace, Shades/Blinds, Walk-In Closet(s), Cathedral/Vaulted Ceiling, Shower Only, Double Vanity, Shower Over Tub
- Built-In Features: Carpet, Built-in Features, Ceramic Tiles, Granite Counters, Hardwood, Kitchen Island, Pantry, Ceiling Fan(s), Fireplace, Shades/Blinds, Walk-In Closet(s), Cathedral/Vaulted Ceiling, Shower Only, Double Vanity, Shower Over Tub
- Vaulted Ceiling
- Ceiling Fan: Carpet, Built-in Features, Ceramic Tiles, Granite Counters, Hardwood, Kitchen Island, Pantry, Ceiling Fan(s), Fireplace, Shades/Blinds, Walk-In Closet(s), Cathedral/Vaulted Ceiling, Shower Only, Double Vanity, Shower Over Tub
- Skylights
- Gas Fireplace
- Thermal Windows
- Shades
- Plantation Shutters
- Drapes & Rods
- Mud Room
- Entryway
- Great Room with Fireplace
- Formal Dining Room
- Screened Porch
- Home Security System
- Sink Near Laundry
Kitchen
- Breakfast Room
- Gas Oven or Range
- Cooktop<<rangeHoodToken>>
- Recirculated Exhaust Fan
- Dishwasher
- Stainless Steel Appliances
- Kitchen Island
- Granite Countertops
- Laminate Countertops
- Disposal
Flooring
- Wood
- Wall to Wall Carpet
- Linoleum
- Laminate
- Stone
- Ceramic Tile
- Luxury Vinyl Plank Tile
- Luxury Vinyl Tile
Bedrooms and Bathrooms
- 5 Bedrooms
- Custom Closet System
- Cedar Closet: Carpet, Built-in Features, Ceramic Tiles, Granite Counters, Hardwood, Kitchen Island, Pantry, Ceiling Fan(s), Fireplace, Shades/Blinds, Walk-In Closet(s), Cathedral/Vaulted Ceiling, Shower Only, Double Vanity, Shower Over Tub
- Walk-In Closet: Carpet, Built-in Features, Ceramic Tiles, Granite Counters, Hardwood, Kitchen Island, Pantry, Ceiling Fan(s), Fireplace, Shades/Blinds, Walk-In Closet(s), Cathedral/Vaulted Ceiling, Shower Only, Double Vanity, Shower Over Tub
- Double Vanity
- <<tubWithShowerToken>>
Finished Basement
- Sump Pump
- Sub-Basement: Bedroom 5, Recreation Room
- Bedroom in Basement
- Stubbed For A Bathroom
Schools
- Horizon Elementary School
- Mill Valley High School
Utilities
- Forced Air Heating and Cooling System
- High-Efficiency Water Heater
Additional Features
- ENERGY STAR Certified Homes
- Fire Pit
Listing and Financial Details
- Assessor Parcel Number QP58200000-0070
Community Details
Overview
- Association fees include curbside recycling, trash pick up
- Ridgestone Meadows Subdivision
Recreation
- Community Pool
Ownership History
Purchase Details
Home Financials for this Owner
Home Financials are based on the most recent Mortgage that was taken out on this home.Purchase Details
Home Financials for this Owner
Home Financials are based on the most recent Mortgage that was taken out on this home.Purchase Details
Home Financials for this Owner
Home Financials are based on the most recent Mortgage that was taken out on this home.Purchase Details
Home Financials for this Owner
Home Financials are based on the most recent Mortgage that was taken out on this home.Purchase Details
Home Financials for this Owner
Home Financials are based on the most recent Mortgage that was taken out on this home.Purchase Details
Home Financials for this Owner
Home Financials are based on the most recent Mortgage that was taken out on this home.Similar Homes in the area
Home Values in the Area
Average Home Value in this Area
Purchase History
| Date | Type | Sale Price | Title Company |
|---|---|---|---|
| Warranty Deed | -- | Kansas City Title | |
| Warranty Deed | -- | Platinum Title Llc | |
| Warranty Deed | -- | Platinum Title Llc | |
| Warranty Deed | -- | Platinum Title Llc | |
| Warranty Deed | -- | First American Title | |
| Warranty Deed | -- | First American Title |
Mortgage History
| Date | Status | Loan Amount | Loan Type |
|---|---|---|---|
| Open | $400,000 | New Conventional | |
| Closed | $459,188 | New Conventional | |
| Previous Owner | $357,000 | New Conventional | |
| Previous Owner | $357,000 | No Value Available | |
| Previous Owner | $420,750 | New Conventional | |
| Previous Owner | $328,000 | New Conventional | |
| Previous Owner | $417,000 | New Conventional | |
| Previous Owner | $354,756 | Construction |
Property History
| Date | Event | Price | Change | Sq Ft Price |
|---|---|---|---|---|
| 09/10/2021 09/10/21 | Sold | -- | -- | -- |
| 08/01/2021 08/01/21 | Pending | -- | -- | -- |
| 07/23/2021 07/23/21 | For Sale | $568,000 | +36.9% | $155 / Sq Ft |
| 01/18/2018 01/18/18 | Sold | -- | -- | -- |
| 11/26/2017 11/26/17 | Pending | -- | -- | -- |
| 11/10/2017 11/10/17 | For Sale | $415,000 | -6.4% | $153 / Sq Ft |
| 04/30/2015 04/30/15 | Sold | -- | -- | -- |
| 09/09/2014 09/09/14 | Pending | -- | -- | -- |
| 09/09/2014 09/09/14 | For Sale | $443,445 | -- | $164 / Sq Ft |
Tax History Compared to Growth
Tax History
| Year | Tax Paid | Tax Assessment Tax Assessment Total Assessment is a certain percentage of the fair market value that is determined by local assessors to be the total taxable value of land and additions on the property. | Land | Improvement |
|---|---|---|---|---|
| 2024 | $8,446 | $72,208 | $13,127 | $59,081 |
| 2023 | $8,183 | $69,494 | $13,127 | $56,367 |
| 2022 | $7,602 | $63,261 | $10,491 | $52,770 |
| 2021 | $6,702 | $53,762 | $10,213 | $43,549 |
| 2020 | $5,836 | $46,368 | $10,213 | $36,155 |
| 2019 | $5,917 | $46,333 | $10,213 | $36,120 |
| 2018 | $6,074 | $47,150 | $10,213 | $36,937 |
| 2017 | $7,416 | $56,212 | $8,895 | $47,317 |
| 2016 | $7,260 | $54,349 | $8,895 | $45,454 |
| 2015 | $1,797 | $13,495 | $8,895 | $4,600 |
| 2013 | -- | $4,810 | $4,810 | $0 |
Agents Affiliated with this Home
-
Mark Toepfer

Seller's Agent in 2021
Mark Toepfer
Realty Executives
(913) 461-7865
5 in this area
62 Total Sales
-
Cathy Claudell

Buyer's Agent in 2021
Cathy Claudell
Real Broker, LLC
(816) 728-1153
11 in this area
141 Total Sales
-
Karen Chauinard

Seller's Agent in 2018
Karen Chauinard
Compass Realty Group
(816) 914-8544
65 in this area
237 Total Sales
-
Diedre Williams

Seller Co-Listing Agent in 2018
Diedre Williams
Compass Realty Group
(913) 515-0952
42 in this area
109 Total Sales
-
Larry Stanley

Buyer's Agent in 2018
Larry Stanley
BHG Kansas City Homes
(816) 883-2463
3 in this area
125 Total Sales
Map
Source: Heartland MLS
MLS Number: 2335552
APN: QP58200000-0070
- 6822 Woodstock Ct
- 6753 Longview Rd
- 6764 Longview Rd
- 6828 Marion St
- 7132 Woodstock St
- 21323 W 71st St
- 6418 Woodstock St
- 7939 Noble St
- 7943 Noble St
- 21614 W 72nd St
- 6333 Lakecrest Dr
- 20806 W 63rd Terrace
- 6352 Noble St
- 6246 Woodland Dr
- 21815 W 73rd Terrace
- 6043 Theden St
- 22005 W 74th St
- 6034 Marion St
- 7117 Aminda St
- 22420 W 73rd Terrace
