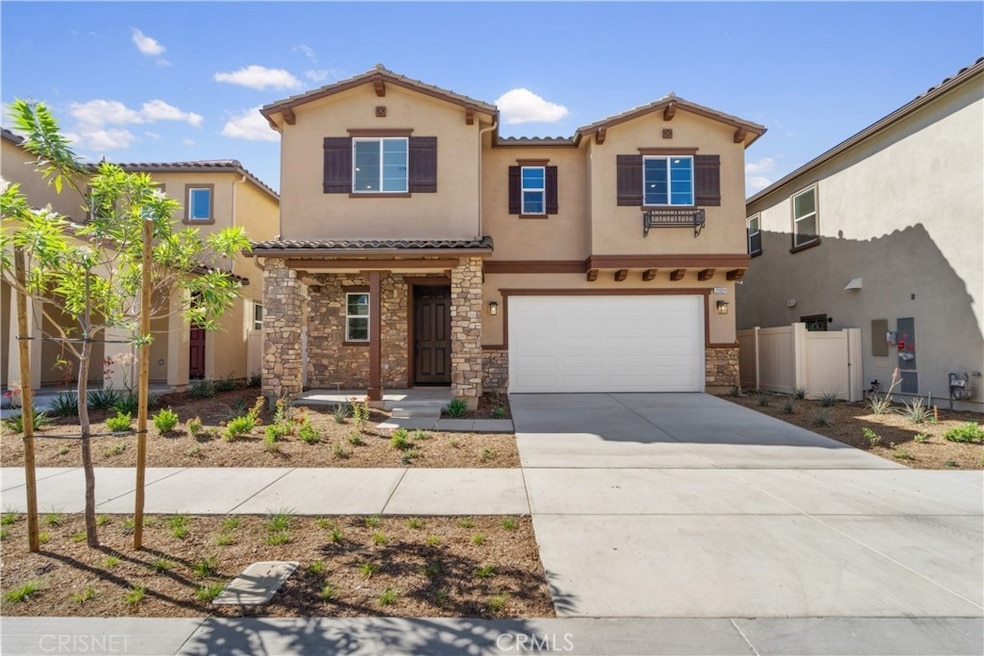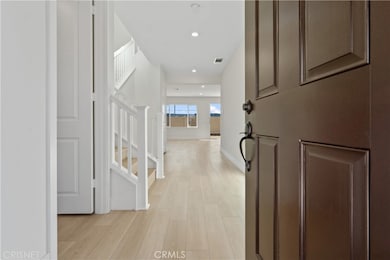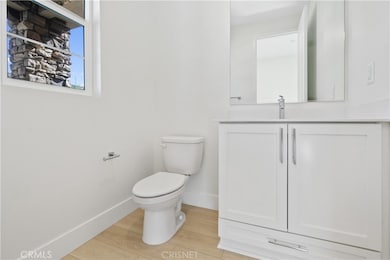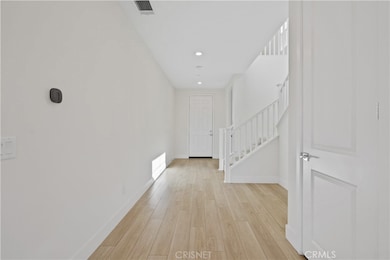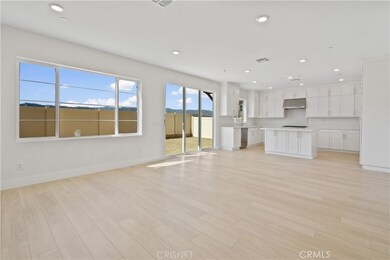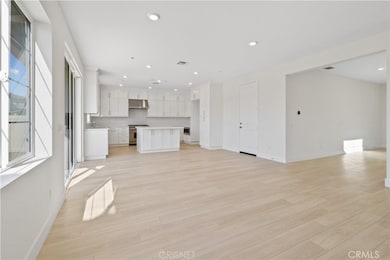20924 Silvergate Way Newhall, CA 91321
Tujunga Canyons NeighborhoodHighlights
- Open Floorplan
- Loft
- Great Room
- La Mesa Junior High School Rated A-
- High Ceiling
- Stone Countertops
About This Home
Brand New Construction Single Detached Home! This impressive home sits on a great lot, and features 3 bedrooms, 2.5 bathrooms, a large great room and spacious second story loft, plus a 2 car garage! The elegant kitchen showcases stacked Prime Tech shaker panel cabinets, under cabinet lighting, soft close drawers and cabinets, Wolf Luxury brand stainless steel appliances, Quartz countertops, and a center island with an open concept floorplan to the Great Room, perfect for entertaining! The second story features a split bedroom arrangement, including a primary suite with dual sinks, a soaking tub, frameless shower with a water sense showerhead, and a spacious walk-in closet. Additional features include flat screen wiring, a Smart Thermostat, and a 2 car garage. Situated in an up and coming community, with plans for a community rec center and pool, plus easy access to major freeways that will lead you to tons of job opportunities, shopping & dining centers, and public parks.
Last Listed By
NextHome Real Estate Rockstars Brokerage Phone: 661-505-5771 License #02105393 Listed on: 05/30/2025

Home Details
Home Type
- Single Family
Est. Annual Taxes
- $11,166
Year Built
- Built in 2022
Lot Details
- 6,000 Sq Ft Lot
- Landscaped
- Property is zoned SCUR3
Parking
- 2 Car Attached Garage
- Parking Available
- Garage Door Opener
Interior Spaces
- 2,196 Sq Ft Home
- 2-Story Property
- Open Floorplan
- High Ceiling
- Ceiling Fan
- Recessed Lighting
- Great Room
- Family Room Off Kitchen
- Loft
- Storage
- Fire and Smoke Detector
Kitchen
- Open to Family Room
- Microwave
- Dishwasher
- Kitchen Island
- Stone Countertops
- Self-Closing Drawers and Cabinet Doors
- Disposal
Bedrooms and Bathrooms
- 3 Bedrooms
- All Upper Level Bedrooms
- Walk-In Closet
- 3 Full Bathrooms
- Dual Vanity Sinks in Primary Bathroom
- Bathtub
- Walk-in Shower
Laundry
- Laundry Room
- Laundry on upper level
Schools
- La Mesa Middle School
- Golden Valley High School
Additional Features
- Solar Heating System
- Patio
- Suburban Location
- Central Heating and Cooling System
Listing and Financial Details
- Security Deposit $4,800
- 12-Month Minimum Lease Term
- Available 6/2/25
- Tax Lot 1
- Tax Tract Number 74718
- Assessor Parcel Number 2833018046
Community Details
Overview
- Property has a Home Owners Association
- $100 HOA Transfer Fee
- Hidden Valley Subdivision
Recreation
- Community Pool
Pet Policy
- Pet Deposit $500
- Dogs and Cats Allowed
Map
Source: California Regional Multiple Listing Service (CRMLS)
MLS Number: SR25121096
APN: 2833-018-046
- 0 Newhall Ave
- 23450 Newhall Ave Unit 111
- 23724 Wilcox Dr
- 21003 Oakriver Ln
- 23755 Orange Blossom Dr
- 21200 Oakleaf Canyon Dr
- 21107 Oakleaf Canyon Dr
- 23808 Oakhurst Dr
- 0 Apn 3247-034-013 Unit HD25051939
- 0 Vic Everett Dr Belle Vista Dr Unit 25001454
- 0 Vic Everett Dr Belle Vista Dr Unit SR25043812
- 0 N A Unit TR25025068
- 24420 Flaxwood Ln Unit 204
- 21308 Eucalyptus Way Unit 202
- 24409 Valle Del Oro Unit 201
- 24450 Leonard Tree Ln Unit 202
- 24043 Arch St
- 24047 Arch St
- 24057 Race St Unit A & B
- 21170 Placerita Canyon Rd
