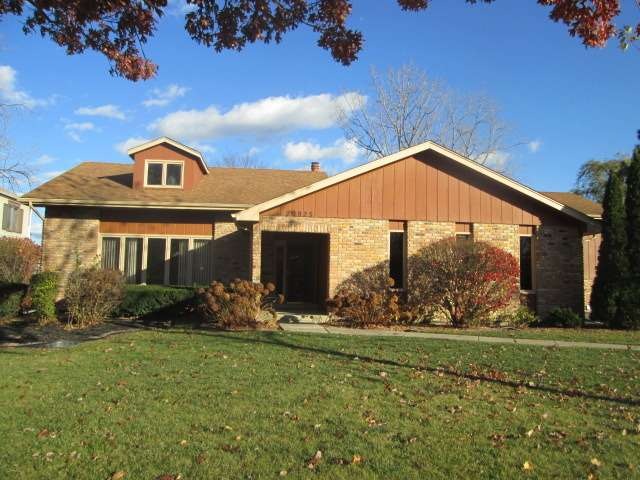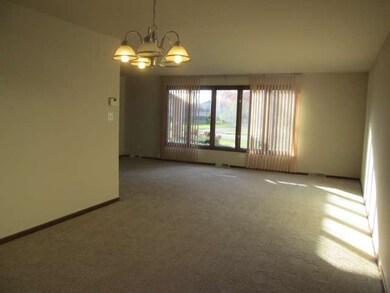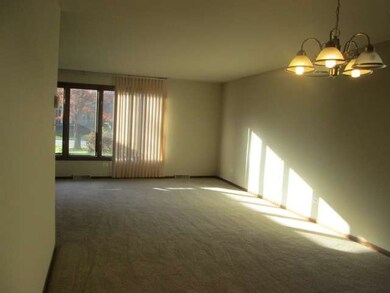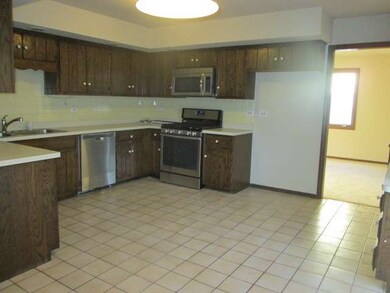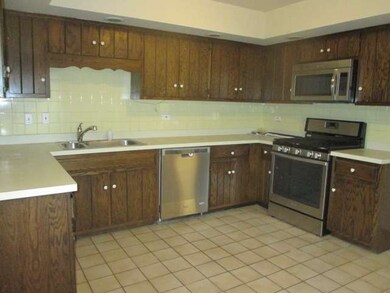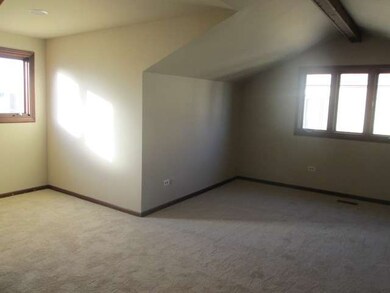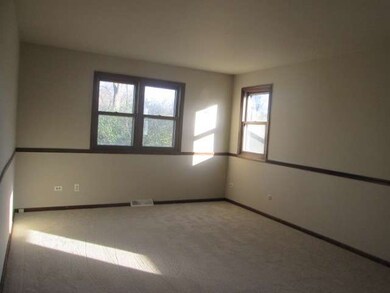
20925 Cambridge Ln Olympia Fields, IL 60461
Highlights
- Deck
- Home Office
- Attached Garage
- Recreation Room
- First Floor Utility Room
- Breakfast Bar
About This Home
As of November 2020S-P-R-E-A-D OUT! There's room for everyone in this twinkly, sparkly clean oversized quad with FIVE! FINISHED! LEVELS! With brand new carpet, crisp neutral decor, beautiful setting in Olympia Fields' Maynegaite. ROOMS, ROOMS and more ROOMS! surprising floor plan has main level plus TWO upper levels plus TWO lower levels! Main level with big, bright living room, formal dining room & large eat-in kitchen with patio doors to deck. Four big bedrooms with two full baths upstairs PLUS another upstairs with loft and bonus room which could be 5th bedroom! Lower level family room w/fireplace, 3rd FULL bathroom PLUS a den PLUS another finished sub-basement with rec room PLUS another office! Truly have to see it. Beautiful Olympia Fields back yard. Glorious setting, awesome deck! Hurry! This is a Fannie Mae HomePath property
Home Details
Home Type
- Single Family
Est. Annual Taxes
- $10,023
Year Built
- 1978
Parking
- Attached Garage
- Driveway
- Garage Is Owned
Home Design
- Quad-Level Property
- Brick Exterior Construction
- Slab Foundation
- Asphalt Rolled Roof
- Cedar
Interior Spaces
- Primary Bathroom is a Full Bathroom
- Wood Burning Fireplace
- Entrance Foyer
- Dining Area
- Home Office
- Recreation Room
- Loft
- First Floor Utility Room
- Finished Basement
- Basement Fills Entire Space Under The House
- Breakfast Bar
Utilities
- Central Air
- Heating System Uses Gas
- Lake Michigan Water
Additional Features
- Deck
- East or West Exposure
Listing and Financial Details
- $4,000 Seller Concession
Ownership History
Purchase Details
Purchase Details
Purchase Details
Home Financials for this Owner
Home Financials are based on the most recent Mortgage that was taken out on this home.Purchase Details
Home Financials for this Owner
Home Financials are based on the most recent Mortgage that was taken out on this home.Purchase Details
Home Financials for this Owner
Home Financials are based on the most recent Mortgage that was taken out on this home.Purchase Details
Purchase Details
Home Financials for this Owner
Home Financials are based on the most recent Mortgage that was taken out on this home.Similar Homes in the area
Home Values in the Area
Average Home Value in this Area
Purchase History
| Date | Type | Sale Price | Title Company |
|---|---|---|---|
| Quit Claim Deed | -- | None Listed On Document | |
| Interfamily Deed Transfer | -- | None Available | |
| Warranty Deed | $290,000 | Fidelity National Title | |
| Special Warranty Deed | $183,000 | Attorneys Title Guaranty Fun | |
| Special Warranty Deed | $183,000 | Attorneys Title Guaranty Fun | |
| Sheriffs Deed | -- | Attorney | |
| Warranty Deed | $226,000 | -- |
Mortgage History
| Date | Status | Loan Amount | Loan Type |
|---|---|---|---|
| Open | $35,000 | Credit Line Revolving | |
| Previous Owner | $284,747 | FHA | |
| Previous Owner | $179,584 | FHA | |
| Previous Owner | $179,584 | FHA | |
| Previous Owner | $181,065 | Unknown | |
| Previous Owner | $100,000 | Unknown | |
| Previous Owner | $50,000 | Credit Line Revolving | |
| Previous Owner | $195,000 | Unknown | |
| Previous Owner | $50,000 | Credit Line Revolving | |
| Previous Owner | $204,300 | No Value Available |
Property History
| Date | Event | Price | Change | Sq Ft Price |
|---|---|---|---|---|
| 11/10/2020 11/10/20 | Sold | $290,000 | +7.4% | $120 / Sq Ft |
| 09/21/2020 09/21/20 | Pending | -- | -- | -- |
| 09/18/2020 09/18/20 | For Sale | $269,900 | +47.6% | $112 / Sq Ft |
| 02/26/2016 02/26/16 | Sold | $182,900 | -1.1% | $76 / Sq Ft |
| 01/26/2016 01/26/16 | Pending | -- | -- | -- |
| 01/14/2016 01/14/16 | Price Changed | $184,900 | -5.1% | $76 / Sq Ft |
| 12/16/2015 12/16/15 | Price Changed | $194,900 | -7.1% | $81 / Sq Ft |
| 11/16/2015 11/16/15 | Price Changed | $209,900 | -4.5% | $87 / Sq Ft |
| 10/12/2015 10/12/15 | For Sale | $219,900 | -- | $91 / Sq Ft |
Tax History Compared to Growth
Tax History
| Year | Tax Paid | Tax Assessment Tax Assessment Total Assessment is a certain percentage of the fair market value that is determined by local assessors to be the total taxable value of land and additions on the property. | Land | Improvement |
|---|---|---|---|---|
| 2024 | $10,023 | $29,000 | $8,250 | $20,750 |
| 2023 | $10,706 | $29,000 | $8,250 | $20,750 |
| 2022 | $10,706 | $18,851 | $7,125 | $11,726 |
| 2021 | $10,624 | $18,851 | $7,125 | $11,726 |
| 2020 | $6,835 | $18,851 | $7,125 | $11,726 |
| 2019 | $8,443 | $22,285 | $6,375 | $15,910 |
| 2018 | $8,378 | $22,285 | $6,375 | $15,910 |
| 2017 | $11,210 | $22,285 | $6,375 | $15,910 |
| 2016 | $8,985 | $20,390 | $5,625 | $14,765 |
| 2015 | $8,893 | $20,390 | $5,625 | $14,765 |
| 2014 | $8,719 | $20,390 | $5,625 | $14,765 |
| 2013 | $8,366 | $21,374 | $5,625 | $15,749 |
Agents Affiliated with this Home
-
Janel Prawiec
J
Seller's Agent in 2020
Janel Prawiec
Coldwell Banker Realty
(708) 460-4900
1 in this area
24 Total Sales
-
Alexis Holland

Buyer's Agent in 2020
Alexis Holland
Century 21 S.G.R., Inc.
(773) 969-0613
1 in this area
52 Total Sales
-
Jim Rossi

Seller's Agent in 2016
Jim Rossi
Re/Max 10
(708) 367-4314
2 in this area
217 Total Sales
-
Susan Rossi

Seller Co-Listing Agent in 2016
Susan Rossi
Re/Max 10
(708) 785-2911
85 Total Sales
Map
Source: Midwest Real Estate Data (MRED)
MLS Number: MRD09063172
APN: 31-24-103-020-0000
- 21025 Cambridge Ln
- 20832 Sparta Ln
- 1 Maros Ln
- 335 Farragut St
- 332 Gentry St
- 2925 Dartmouth Ln
- 2935 Dartmouth Ln
- 246 Gentry St
- 816 Brookwood Dr
- 403 Seward St
- 408 Seward St
- 2700 Chariot Ln
- 2716 Chariot Ln
- 333 Illinois St
- 315 Illinois St
- 310 New Salem St
- 20825 Brookside Blvd
- 209 Illinois St
- 300 Indiana St
- 3133 Nottingham Ct
