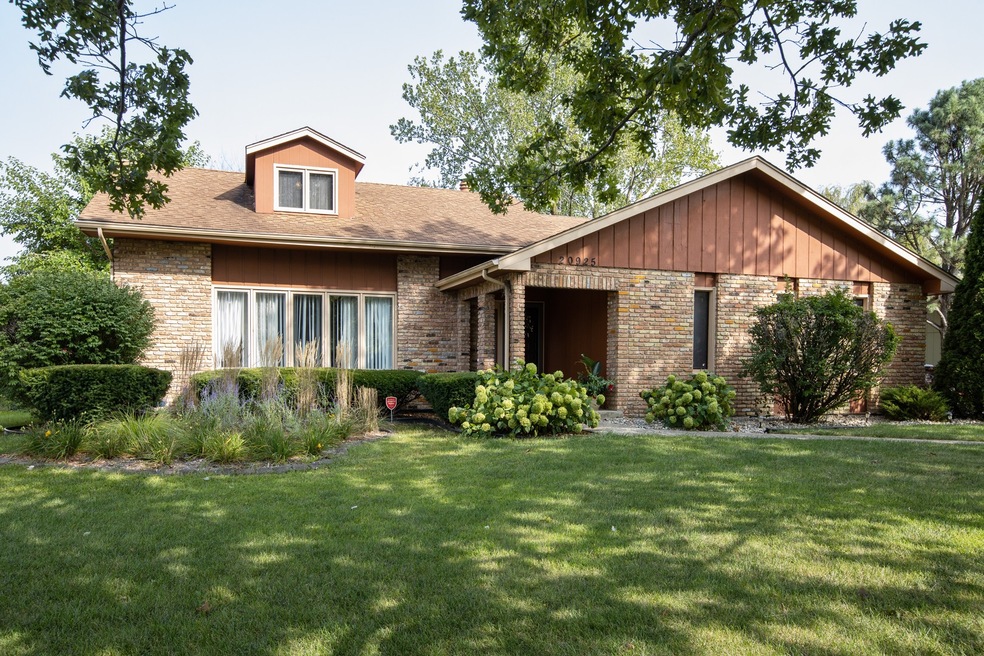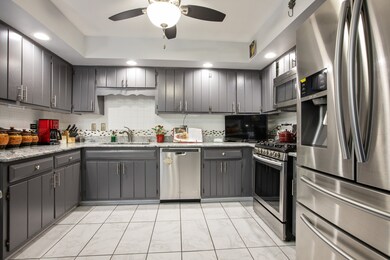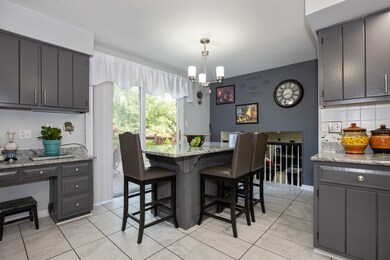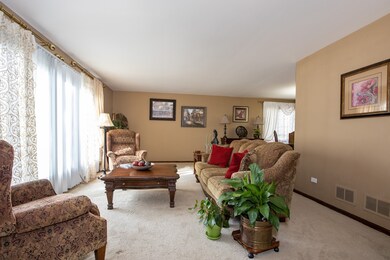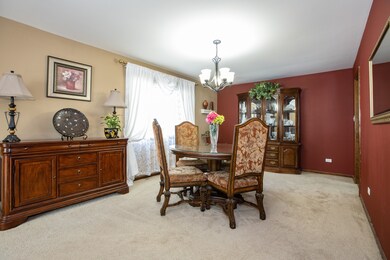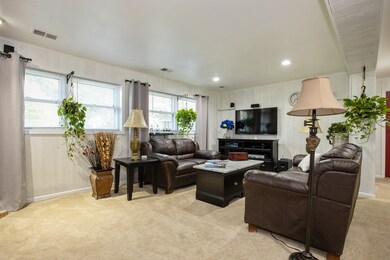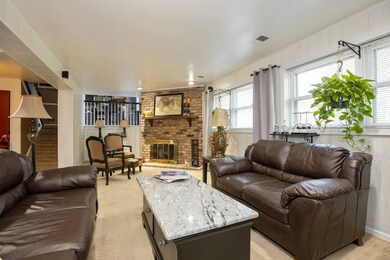
20925 Cambridge Ln Olympia Fields, IL 60461
Highlights
- Deck
- Granite Countertops
- Walk-In Pantry
- Recreation Room
- Home Gym
- Stainless Steel Appliances
About This Home
As of November 2020Spacious quad level home on picturesque private lot! So much space and limitless options in this beautiful & updated home. Main level offers updated kitchen complete with SS appliances, granite counter tops and huge island for eat-in option. Sliding doors off kitchen grant access to lovely deck that overlooks a large, private & wooded backyard. Lower level is welcoming and warm with a spacious family room with fireplace, 5th bedroom, full bathroom and laundry room. Finished basement offers an additional rec room, exercise room, workshop (or 6th bedroom) plus plenty of storage all complete with brand new flooring that is sure to impress. The second floor of this spacious home has three very generous sized bedrooms plus two full updated and new bathrooms. Walk up a few steps and you have an inviting loft area or office space plus another private bedroom. This home has it all--light and bright, spacious and welcoming, super private backyard with an amazing deck! The owners have meticulously cared for and maintained this home. Dual HVAC systems include two newer furnaces and one newer A/C unit. Unbelievable layout and space, this is truly a one of a kind home. Priced to sell, a must see!
Last Agent to Sell the Property
Coldwell Banker Realty License #475117585 Listed on: 09/18/2020

Home Details
Home Type
- Single Family
Est. Annual Taxes
- $10,023
Year Built
- 1978
HOA Fees
- $13 per month
Parking
- Attached Garage
- Garage Door Opener
- Driveway
- Parking Included in Price
- Garage Is Owned
Home Design
- Quad-Level Property
- Brick Exterior Construction
- Slab Foundation
- Asphalt Shingled Roof
- Cedar
Interior Spaces
- Skylights
- Wood Burning Fireplace
- Fireplace With Gas Starter
- Workroom
- Recreation Room
- Loft
- Home Gym
- Storm Screens
Kitchen
- Breakfast Bar
- Walk-In Pantry
- Oven or Range
- Microwave
- Dishwasher
- Stainless Steel Appliances
- Kitchen Island
- Granite Countertops
Bedrooms and Bathrooms
- Walk-In Closet
- Primary Bathroom is a Full Bathroom
- In-Law or Guest Suite
- Dual Sinks
Laundry
- Dryer
- Washer
Finished Basement
- Basement Fills Entire Space Under The House
- Finished Basement Bathroom
Utilities
- Forced Air Heating and Cooling System
- Heating System Uses Gas
- Lake Michigan Water
Additional Features
- Deck
- Property is near a bus stop
Listing and Financial Details
- Senior Tax Exemptions
- Homeowner Tax Exemptions
- $5,000 Seller Concession
Ownership History
Purchase Details
Purchase Details
Purchase Details
Home Financials for this Owner
Home Financials are based on the most recent Mortgage that was taken out on this home.Purchase Details
Home Financials for this Owner
Home Financials are based on the most recent Mortgage that was taken out on this home.Purchase Details
Home Financials for this Owner
Home Financials are based on the most recent Mortgage that was taken out on this home.Purchase Details
Purchase Details
Home Financials for this Owner
Home Financials are based on the most recent Mortgage that was taken out on this home.Similar Homes in the area
Home Values in the Area
Average Home Value in this Area
Purchase History
| Date | Type | Sale Price | Title Company |
|---|---|---|---|
| Quit Claim Deed | -- | None Listed On Document | |
| Interfamily Deed Transfer | -- | None Available | |
| Warranty Deed | $290,000 | Fidelity National Title | |
| Special Warranty Deed | $183,000 | Attorneys Title Guaranty Fun | |
| Special Warranty Deed | $183,000 | Attorneys Title Guaranty Fun | |
| Sheriffs Deed | -- | Attorney | |
| Warranty Deed | $226,000 | -- |
Mortgage History
| Date | Status | Loan Amount | Loan Type |
|---|---|---|---|
| Open | $35,000 | Credit Line Revolving | |
| Previous Owner | $284,747 | FHA | |
| Previous Owner | $179,584 | FHA | |
| Previous Owner | $179,584 | FHA | |
| Previous Owner | $181,065 | Unknown | |
| Previous Owner | $100,000 | Unknown | |
| Previous Owner | $50,000 | Credit Line Revolving | |
| Previous Owner | $195,000 | Unknown | |
| Previous Owner | $50,000 | Credit Line Revolving | |
| Previous Owner | $204,300 | No Value Available |
Property History
| Date | Event | Price | Change | Sq Ft Price |
|---|---|---|---|---|
| 11/10/2020 11/10/20 | Sold | $290,000 | +7.4% | $120 / Sq Ft |
| 09/21/2020 09/21/20 | Pending | -- | -- | -- |
| 09/18/2020 09/18/20 | For Sale | $269,900 | +47.6% | $112 / Sq Ft |
| 02/26/2016 02/26/16 | Sold | $182,900 | -1.1% | $76 / Sq Ft |
| 01/26/2016 01/26/16 | Pending | -- | -- | -- |
| 01/14/2016 01/14/16 | Price Changed | $184,900 | -5.1% | $76 / Sq Ft |
| 12/16/2015 12/16/15 | Price Changed | $194,900 | -7.1% | $81 / Sq Ft |
| 11/16/2015 11/16/15 | Price Changed | $209,900 | -4.5% | $87 / Sq Ft |
| 10/12/2015 10/12/15 | For Sale | $219,900 | -- | $91 / Sq Ft |
Tax History Compared to Growth
Tax History
| Year | Tax Paid | Tax Assessment Tax Assessment Total Assessment is a certain percentage of the fair market value that is determined by local assessors to be the total taxable value of land and additions on the property. | Land | Improvement |
|---|---|---|---|---|
| 2024 | $10,023 | $29,000 | $8,250 | $20,750 |
| 2023 | $10,706 | $29,000 | $8,250 | $20,750 |
| 2022 | $10,706 | $18,851 | $7,125 | $11,726 |
| 2021 | $10,624 | $18,851 | $7,125 | $11,726 |
| 2020 | $6,835 | $18,851 | $7,125 | $11,726 |
| 2019 | $8,443 | $22,285 | $6,375 | $15,910 |
| 2018 | $8,378 | $22,285 | $6,375 | $15,910 |
| 2017 | $11,210 | $22,285 | $6,375 | $15,910 |
| 2016 | $8,985 | $20,390 | $5,625 | $14,765 |
| 2015 | $8,893 | $20,390 | $5,625 | $14,765 |
| 2014 | $8,719 | $20,390 | $5,625 | $14,765 |
| 2013 | $8,366 | $21,374 | $5,625 | $15,749 |
Agents Affiliated with this Home
-
Janel Prawiec
J
Seller's Agent in 2020
Janel Prawiec
Coldwell Banker Realty
(708) 460-4900
1 in this area
24 Total Sales
-
Alexis Holland

Buyer's Agent in 2020
Alexis Holland
Century 21 S.G.R., Inc.
(773) 969-0613
1 in this area
52 Total Sales
-
Jim Rossi

Seller's Agent in 2016
Jim Rossi
Re/Max 10
(708) 367-4314
2 in this area
214 Total Sales
-
Susan Rossi

Seller Co-Listing Agent in 2016
Susan Rossi
Re/Max 10
(708) 785-2911
85 Total Sales
Map
Source: Midwest Real Estate Data (MRED)
MLS Number: MRD10862498
APN: 31-24-103-020-0000
- 21025 Cambridge Ln
- 20832 Sparta Ln
- 1 Maros Ln
- 335 Farragut St
- 332 Gentry St
- 2925 Dartmouth Ln
- 2935 Dartmouth Ln
- 246 Gentry St
- 816 Brookwood Dr
- 403 Seward St
- 408 Seward St
- 2700 Chariot Ln
- 2716 Chariot Ln
- 333 Illinois St
- 315 Illinois St
- 310 New Salem St
- 20825 Brookside Blvd
- 209 Illinois St
- 300 Indiana St
- 3133 Nottingham Ct
