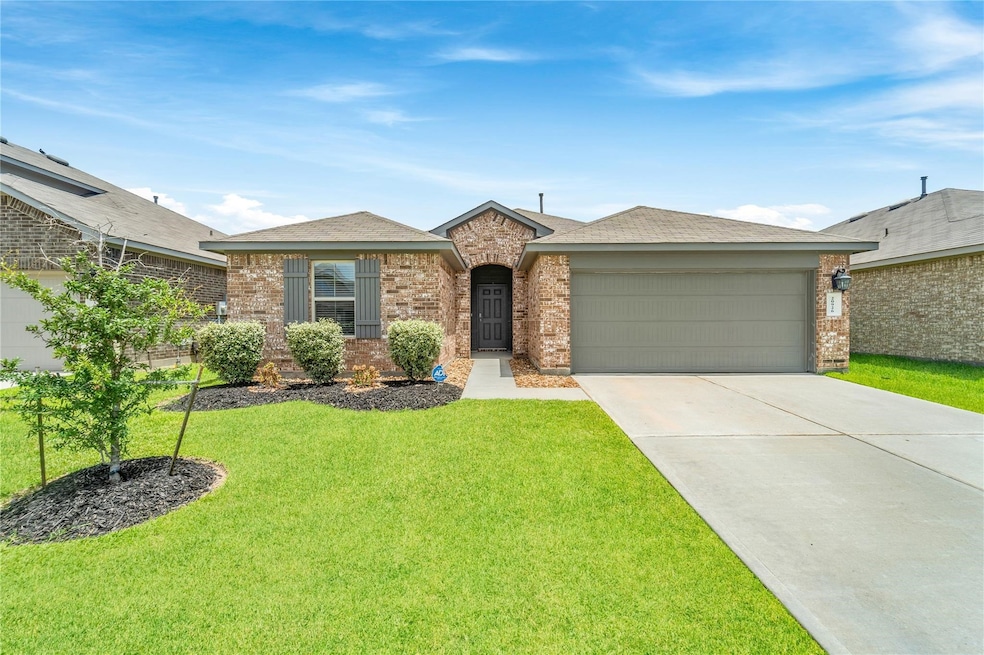Estimated payment $2,179/month
Total Views
1
4
Beds
2
Baths
1,820
Sq Ft
$159
Price per Sq Ft
Highlights
- Deck
- 2 Car Attached Garage
- Formal Entry
- Traditional Architecture
- Patio
- Programmable Thermostat
About This Home
Spacious and modern 4-bedroom, 2-bath home in Katy, built in 2021 with approximately 1,820?sqft of open-concept living space with waterproof vinyl flooring throughout. Featuring an attached garage and a generous 6,141 sqft lot, this brick-lined residence offers durable slab foundation, central heating and cooling, and stainless steel kitchen appliances and all around sprinkler system. FRIDGE, WASHER, Dryer INCLUDED. Conveniently located just minutes away from major grocery stores, dining and shopping centers. Please schedule your showing today!
Home Details
Home Type
- Single Family
Est. Annual Taxes
- $7,488
Year Built
- Built in 2021
Lot Details
- 6,119 Sq Ft Lot
- Property is Fully Fenced
HOA Fees
- $29 Monthly HOA Fees
Parking
- 2 Car Attached Garage
Home Design
- Traditional Architecture
- Brick Exterior Construction
- Slab Foundation
- Composition Roof
- Wood Siding
- Cement Siding
Interior Spaces
- 1,820 Sq Ft Home
- 1-Story Property
- Ceiling Fan
- Formal Entry
- Utility Room
- Washer and Electric Dryer Hookup
- Vinyl Flooring
- Fire and Smoke Detector
Kitchen
- Convection Oven
- Electric Oven
- Free-Standing Range
- Microwave
- Dishwasher
- Disposal
Bedrooms and Bathrooms
- 4 Bedrooms
- 2 Full Bathrooms
Eco-Friendly Details
- Energy-Efficient Thermostat
- Ventilation
Outdoor Features
- Deck
- Patio
Schools
- M Robinson Elementary School
- Rowe Middle School
- Cypress Park High School
Utilities
- Central Heating and Cooling System
- Heating System Uses Gas
- Programmable Thermostat
Community Details
- Inframark Association, Phone Number (281) 870-0585
- Jasmine Heights Subdivision
Map
Create a Home Valuation Report for This Property
The Home Valuation Report is an in-depth analysis detailing your home's value as well as a comparison with similar homes in the area
Home Values in the Area
Average Home Value in this Area
Tax History
| Year | Tax Paid | Tax Assessment Tax Assessment Total Assessment is a certain percentage of the fair market value that is determined by local assessors to be the total taxable value of land and additions on the property. | Land | Improvement |
|---|---|---|---|---|
| 2024 | $5,319 | $307,746 | $51,726 | $256,020 |
| 2023 | $5,319 | $335,309 | $51,726 | $283,583 |
| 2022 | $7,965 | $301,921 | $39,768 | $262,153 |
| 2021 | $881 | $31,230 | $31,230 | $0 |
Source: Public Records
Property History
| Date | Event | Price | Change | Sq Ft Price |
|---|---|---|---|---|
| 09/19/2025 09/19/25 | For Sale | $289,000 | -- | $159 / Sq Ft |
Source: Houston Association of REALTORS®
Purchase History
| Date | Type | Sale Price | Title Company |
|---|---|---|---|
| Warranty Deed | -- | Dhi Title |
Source: Public Records
Source: Houston Association of REALTORS®
MLS Number: 51768001
APN: 1419170010036
Nearby Homes
- 20939 Wedgewood Chase Way
- 21022 Belmont Village Way
- 21023 Belmont Village Way
- 5426 Redwood Summit Ln
- 20803 Remington Oaks Ct
- 5242 Lilac Hollow Ln
- 5146 Moonlit Garden Ln
- 20830 Dryden Prairie Rd
- 5207 Corbridge Glen Ct
- 5143 Moonlit Garden Ln
- 21018 Whitehaven Bluff Trail
- 5122 Moonlit Garden Ln
- 5407 Green Birch Ln
- 20518 Rimini River Way
- 25422 Prairie Hills Ln
- 25418 Prairie Hills Ln
- 5102 Moonlit Garden Ln
- 20603 Flintoff Ln
- 21926 Crestworth Ln
- 21230 Violet Dusk Dr
- 20939 Wedgewood Chase Way
- 5443 Dunsmore Harbor Ln
- 5515 Peralta Mills Way
- 20830 Dryden Prairie Rd
- 5151 Moonlit Garden Ln
- 5207 Corbridge Glen Ct
- 21003 Seneca Willow Way
- 5219 Rosehill Ridge Ct
- 21310 Orono Heights Trail
- 20607 Andorra Hills Ln
- 5519 Rustling Gates Ln
- 5506 Rustling Gates Ln
- 5227 Victoria Landing Trail
- 20603 Flintoff Ln
- 22106 Westerpine Ln
- 20610 Hawkins Manor Ln
- 5210 Victoria Landing Trail
- 20514 Chatfield Bend Way
- 20516 Hawkins Manor Ln
- 20818 Marigold Meadows St







