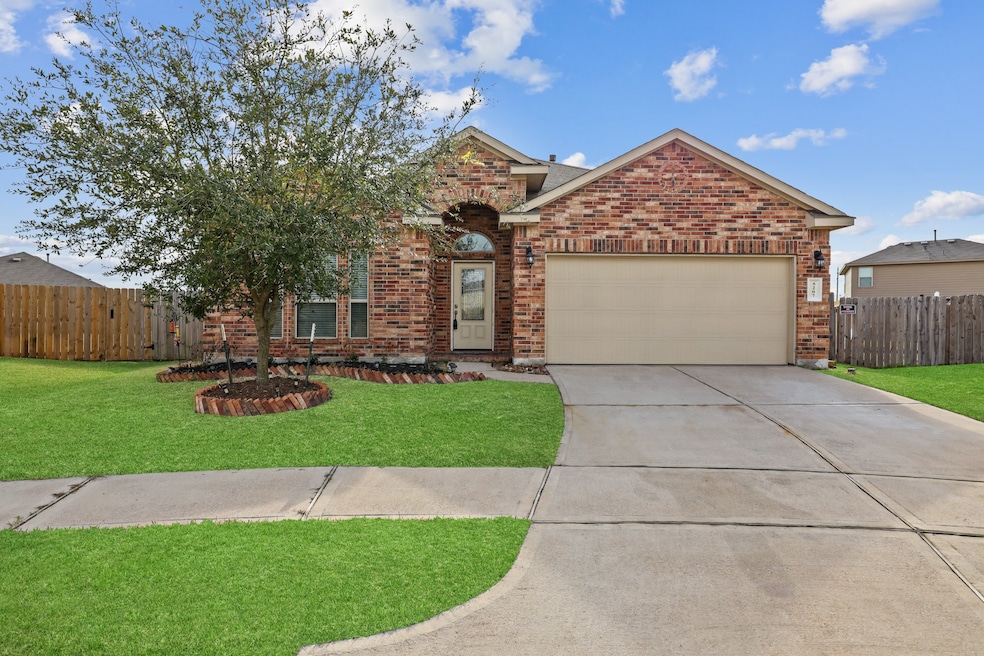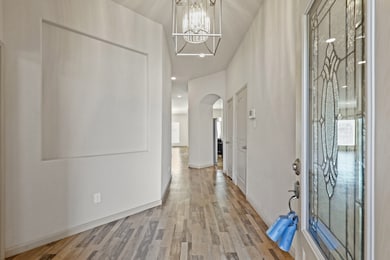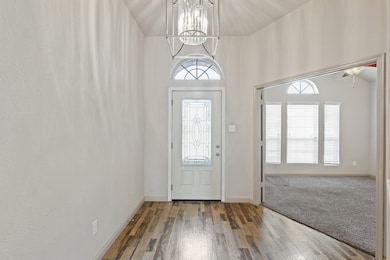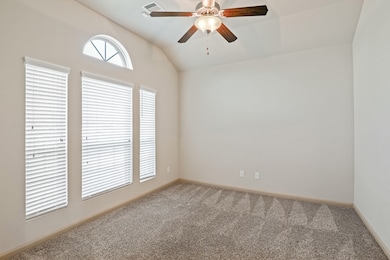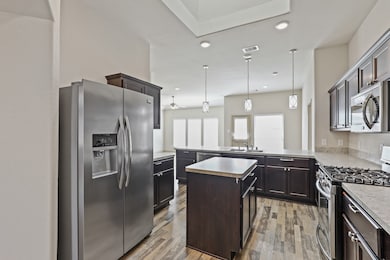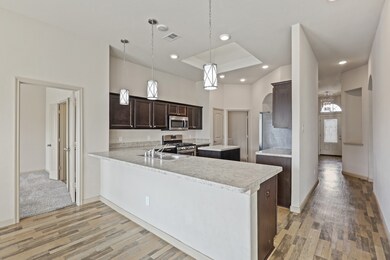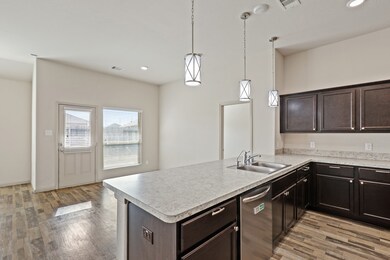Highlights
- Traditional Architecture
- Home Office
- Family Room Off Kitchen
- High Ceiling
- Walk-In Pantry
- Cul-De-Sac
About This Home
Charming 1-story home built in 2016, located in the desirable Jasmine Heights subdivision. This cul-de-sac property features 3 bedrooms, 2 full baths, and a study with French doors—perfect for a home office or playroom. The semi-open floor plan includes a spacious kitchen with a large seating bar, skylight above the island, and a walk-in pantry.
The primary suite offers dual vanities, a walk-in shower, separate soaking garden tub, and a large walk-in closet. Conveniently located near Grand Parkway 99, with easy access to shopping, dining, and grocery stores. Tenant occupied. Photos were taken prior to tenant move-in.
Home Details
Home Type
- Single Family
Est. Annual Taxes
- $7,048
Year Built
- Built in 2016
Lot Details
- 7,427 Sq Ft Lot
- Cul-De-Sac
- Back Yard Fenced
Parking
- 2 Car Attached Garage
Home Design
- Traditional Architecture
Interior Spaces
- 1,818 Sq Ft Home
- 1-Story Property
- High Ceiling
- Ceiling Fan
- Family Room Off Kitchen
- Living Room
- Combination Kitchen and Dining Room
- Home Office
- Utility Room
- Washer and Electric Dryer Hookup
- Fire and Smoke Detector
Kitchen
- Breakfast Bar
- Walk-In Pantry
- Gas Oven
- Gas Range
- <<microwave>>
- Dishwasher
- Kitchen Island
- Disposal
Flooring
- Carpet
- Laminate
- Tile
Bedrooms and Bathrooms
- 3 Bedrooms
- 2 Full Bathrooms
- Double Vanity
- Soaking Tub
- <<tubWithShowerToken>>
- Separate Shower
Schools
- M Robinson Elementary School
- Rowe Middle School
- Cypress Park High School
Utilities
- Central Heating and Cooling System
- Heating System Uses Gas
Listing and Financial Details
- Property Available on 8/1/25
- Long Term Lease
Community Details
Overview
- Wilson Realty & Investment Group Association
- Jasmine Heights Subdivision
Pet Policy
- Call for details about the types of pets allowed
- Pet Deposit Required
Map
Source: Houston Association of REALTORS®
MLS Number: 22248567
APN: 1373070080009
- 25422 Prairie Hills Ln
- 25418 Prairie Hills Ln
- 5226 Jasmine Valley Ct
- 20518 Rimini River Way
- 20511 Kendall Cliff Ct
- 20603 Flintoff Ln
- 5407 Matilda Bend Ln
- 20803 Remington Oaks Ct
- 21926 Crestworth Ln
- 5118 Appleton Meadow Trace
- 20419 Thunder Ridge Ln
- 20415 Thunder Ridge Ln
- 20939 Wedgewood Chase Way
- 5502 Peralta Mills Way
- 20722 Raven Mist Ct
- 21023 Belmont Village Way
- 21022 Belmont Village Way
- 20516 Hawkins Manor Ln
- 5122 Gladeside Dr
- 5122 Moonlit Garden Ln
- 5219 Rosehill Ridge Ct
- 20607 Andorra Hills Ln
- 5210 Victoria Landing Trail
- 20603 Flintoff Ln
- 5519 Rustling Gates Ln
- 20926 Belmont Village Way
- 20931 Wedgewood Chase Way
- 20610 Hawkins Manor Ln
- 5515 Peralta Mills Way
- 21003 Seneca Willow Way
- 5531 Poplar Terrace Ln
- 22106 Westerpine Ln
- 21915 Stockbridge Ln
- 5443 Redwood Summit Ln
- 5214 Palladium Lilac Ln
- 21903 Silverfield Park Ln
- 21414 Wellsford Glen Dr
- 21403 Hadrian Dr
- 22031 Silverfield Park Ln
- 20226 Sunset Ranch Dr
