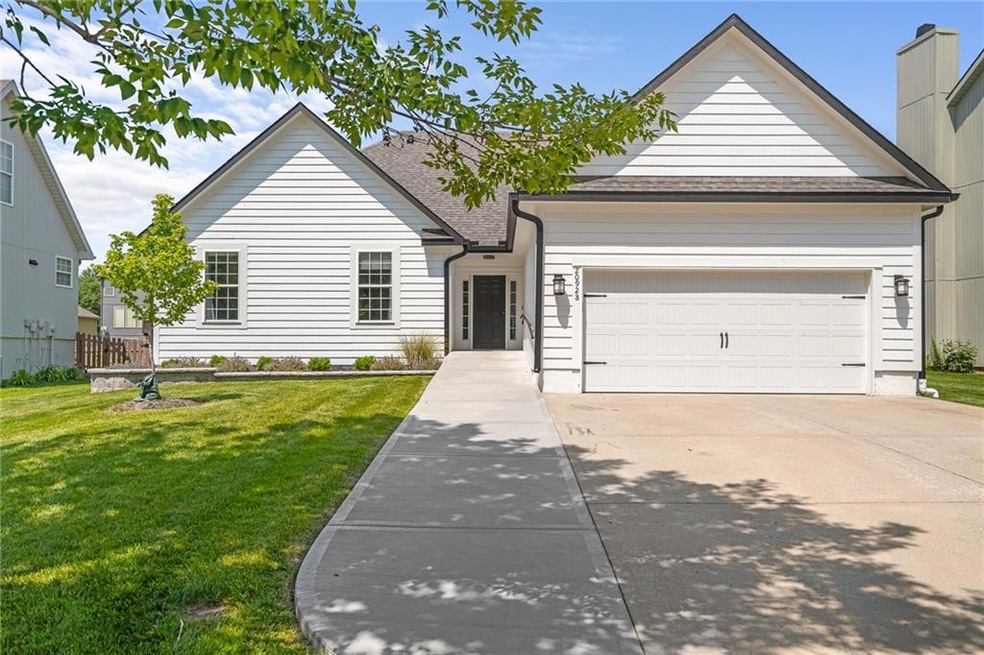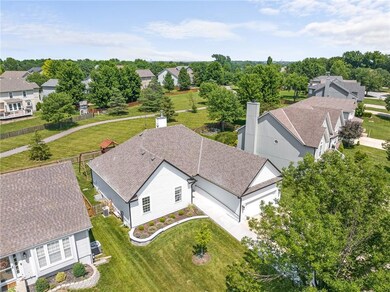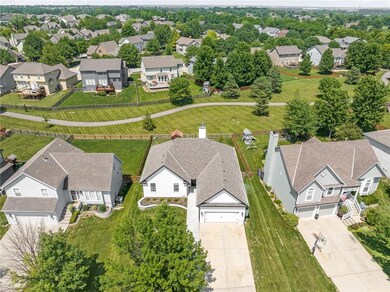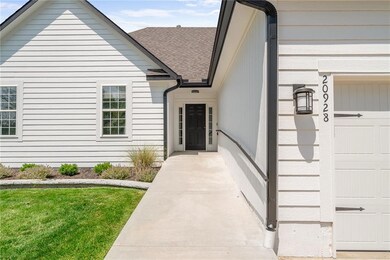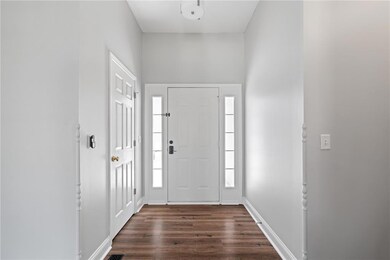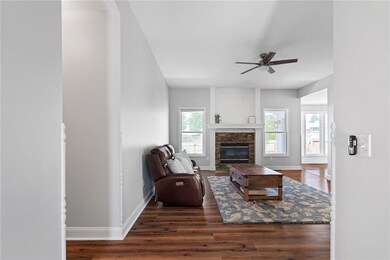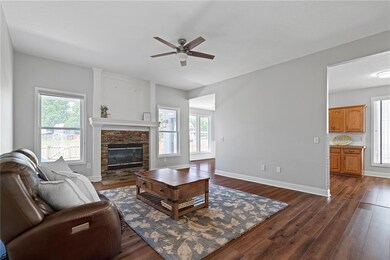
20928 W 118th Terrace Olathe, KS 66061
Estimated Value: $395,000 - $458,000
Highlights
- Vaulted Ceiling
- Ranch Style House
- Community Pool
- Millbrooke Elementary Rated A-
- Wood Flooring
- 2 Car Attached Garage
About This Home
As of July 2023Welcome to Foxfield Village, where this exceptional True Ranch residence awaits you. With 3 bedrooms and 2 baths, this home boasts an array of impressive features that will captivate your senses. Step inside and be greeted by super tall ceilings that create an open and airy atmosphere, accentuated by abundant windows allowing natural light to flood the space.
Prepare to be enamored by the luxurious master suite, offering a double vanity, a rejuvenating soaking tub, and an expansive walk-in closet. A stylish woodlook accent wall adds a touch of elegance to the master bedroom, creating a serene and inviting retreat. The residence has been enhanced with new LVP flooring throughout, while two of the three bedrooms have been adorned with plush new carpeting.
Immerse yourself in the beauty of the newly installed gorgeous lighting, illuminating the home with warmth and sophistication. You'll also appreciate the practical updates, including a new dishwasher and microwave, as well as a top-of-the-line, well-insulated garage door that ensures optimal efficiency.
The meticulously cared for lawn is a testament to the pride of ownership, boasting $25,000 worth of new landscaping, retaining walls, and a captivating water feature. Beyond the bounds of the immaculate lawn lies a fully fenced level backyard, providing privacy and an ideal space for outdoor gatherings. Unwind and entertain on the covered patio, offering a tranquil oasis for relaxation.
Completing this remarkable property is a full basement, featuring a large egress window and plumbing provisions for an additional bathroom. This bonus space offers endless possibilities for customization and expansion, allowing you to tailor it to your specific needs.
Don't miss the opportunity to make this impeccable True Ranch residence in Foxfield Village your own. Experience the perfect blend of modern upgrades, thoughtful design, and meticulous landscaping, creating a truly exceptional living experience.
Last Agent to Sell the Property
Chartwell Realty LLC Brokerage Phone: 816-699-8473 License #2001008861 Listed on: 06/22/2023

Home Details
Home Type
- Single Family
Est. Annual Taxes
- $4,185
Year Built
- Built in 2001
Lot Details
- 8,480 Sq Ft Lot
- Lot Dimensions are 132 x 71
- Side Green Space
- Level Lot
HOA Fees
- $40 Monthly HOA Fees
Parking
- 2 Car Attached Garage
- Front Facing Garage
Home Design
- Ranch Style House
- Traditional Architecture
- Composition Roof
- Wood Siding
- Lap Siding
Interior Spaces
- 1,688 Sq Ft Home
- Vaulted Ceiling
- Wood Burning Fireplace
- Fireplace With Gas Starter
- Combination Kitchen and Dining Room
- Basement Fills Entire Space Under The House
Flooring
- Wood
- Carpet
Bedrooms and Bathrooms
- 3 Bedrooms
- Walk-In Closet
- 2 Full Bathrooms
Schools
- Millbrooke Elementary School
- Olathe Northwest High School
Utilities
- Cooling Available
- Forced Air Heating System
- Heat Pump System
Additional Features
- Playground
- City Lot
Listing and Financial Details
- Assessor Parcel Number DP26900000 0028
- $0 special tax assessment
Community Details
Overview
- Foxfield Master Centenial Mgmt Association
- Foxfield Village Subdivision
Recreation
- Community Pool
- Trails
Ownership History
Purchase Details
Home Financials for this Owner
Home Financials are based on the most recent Mortgage that was taken out on this home.Purchase Details
Purchase Details
Home Financials for this Owner
Home Financials are based on the most recent Mortgage that was taken out on this home.Similar Homes in Olathe, KS
Home Values in the Area
Average Home Value in this Area
Purchase History
| Date | Buyer | Sale Price | Title Company |
|---|---|---|---|
| Sostrin Suzanne R | -- | Accommodation | |
| Sostrin Suzanne | -- | Kansas City Title Inc | |
| Schultz Marvin C | -- | Security Land Title Company | |
| Martens Homes Inc | -- | Security Land Title Company |
Mortgage History
| Date | Status | Borrower | Loan Amount |
|---|---|---|---|
| Open | Sostrin Suzanne | $257,450 | |
| Previous Owner | Shultz Marvin C | $306,375 | |
| Previous Owner | Schultz Marvin C | $50,000 | |
| Previous Owner | Martens Homes Inc | $175,950 |
Property History
| Date | Event | Price | Change | Sq Ft Price |
|---|---|---|---|---|
| 07/20/2023 07/20/23 | Sold | -- | -- | -- |
| 06/25/2023 06/25/23 | Pending | -- | -- | -- |
| 06/24/2023 06/24/23 | For Sale | $365,000 | +30.4% | $216 / Sq Ft |
| 12/03/2018 12/03/18 | Sold | -- | -- | -- |
| 10/19/2018 10/19/18 | Pending | -- | -- | -- |
| 09/23/2018 09/23/18 | Price Changed | $280,000 | -3.4% | $166 / Sq Ft |
| 09/13/2018 09/13/18 | Price Changed | $290,000 | -3.3% | $172 / Sq Ft |
| 09/03/2018 09/03/18 | For Sale | $300,000 | -- | $178 / Sq Ft |
Tax History Compared to Growth
Tax History
| Year | Tax Paid | Tax Assessment Tax Assessment Total Assessment is a certain percentage of the fair market value that is determined by local assessors to be the total taxable value of land and additions on the property. | Land | Improvement |
|---|---|---|---|---|
| 2024 | $5,147 | $45,678 | $8,910 | $36,768 |
| 2023 | $4,637 | $40,457 | $8,096 | $32,361 |
| 2022 | $4,185 | $35,547 | $8,096 | $27,451 |
| 2021 | $4,022 | $32,545 | $8,096 | $24,449 |
| 2020 | $3,895 | $31,234 | $8,096 | $23,138 |
| 2019 | $3,913 | $31,165 | $8,096 | $23,069 |
| 2018 | $3,612 | $31,131 | $8,096 | $23,035 |
| 2017 | $3,562 | $27,899 | $8,096 | $19,803 |
| 2016 | $3,282 | $26,381 | $6,477 | $19,904 |
| 2015 | $3,315 | $25,197 | $6,477 | $18,720 |
| 2013 | -- | $22,966 | $6,645 | $16,321 |
Agents Affiliated with this Home
-
Tammy Lorance

Seller's Agent in 2023
Tammy Lorance
Chartwell Realty LLC
(816) 699-8473
2 in this area
102 Total Sales
-
C Lorance Team
C
Seller Co-Listing Agent in 2023
C Lorance Team
Chartwell Realty LLC
(816) 877-8700
7 in this area
203 Total Sales
-
Chris Rowe

Buyer's Agent in 2023
Chris Rowe
Cedar Creek Realty LLC
(913) 829-6500
96 in this area
131 Total Sales
-
M
Seller's Agent in 2018
Mark Henrichs
ReeceNichols -Johnson County West
-
Carole Collyard

Seller Co-Listing Agent in 2018
Carole Collyard
ReeceNichols -Johnson County West
(913) 238-0209
4 in this area
39 Total Sales
-
Jim Montemayor
J
Buyer's Agent in 2018
Jim Montemayor
KW KANSAS CITY METRO
(913) 825-7500
3 in this area
18 Total Sales
Map
Source: Heartland MLS
MLS Number: 2441115
APN: DP26900000-0028
- 21287 W 116th St
- 11961 S Tallgrass Dr Unit 403
- 11921 S Tallgrass Dr Unit 603
- 11921 S Tallgrass Dr Unit 602
- 11921 S Tallgrass Dr Unit 601
- 11921 S Tallgrass Dr Unit 600
- 11901 S Tallgrass Dr Unit 703
- 11901 S Tallgrass Dr Unit 702
- 11901 S Tallgrass Dr Unit 700
- 11494 S Longview Rd
- 11478 S Longview Rd
- 12020 S Tallgrass #1000 Dr
- 11478 S Lakecrest Dr
- 11414 S Longview Rd
- 21766 W 119th Terrace Unit 1301
- 21766 W 119th Terrace Unit 1303
- 21766 W 119th Terrace Unit 1302
- 21722 W 120th Ct Unit 3402
- 21746 W 120th Ct Unit 3303
- 21746 W 120th Ct Unit 3300
- 20928 W 118th Terrace
- 20918 W 118th Terrace
- 20958 W 118th Terrace
- 20988 W 118th Terrace
- 20902 W 118th Terrace
- 20927 W 118th Terrace
- 20937 W 118th Terrace
- 20917 W 118th Terrace
- 20812 W 118th Terrace
- 20998 W 118th Terrace
- 20967 W 117th Terrace
- 20973 W 117th Terrace
- 20901 W 118th Terrace
- 20961 W 117th Terrace
- 20987 W 118th Terrace
- 20979 W 117th Terrace
- 20802 W 118th Terrace
- 21008 W 118th Terrace
- 20823 W 118th Terrace
- 20947 W 118th Terrace
