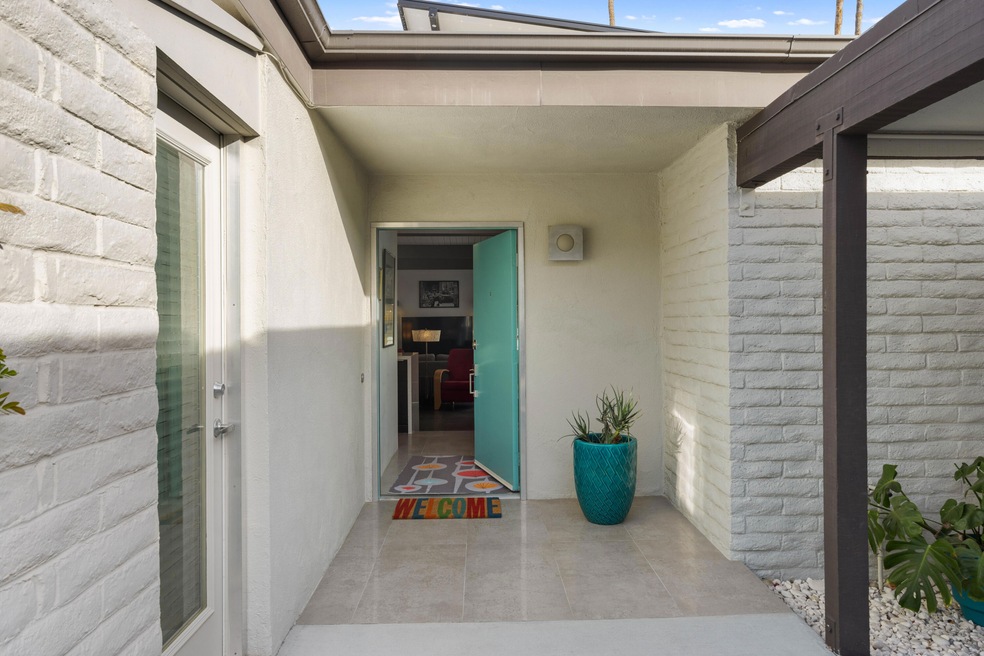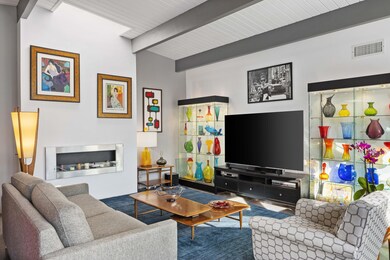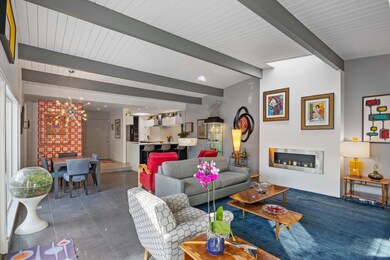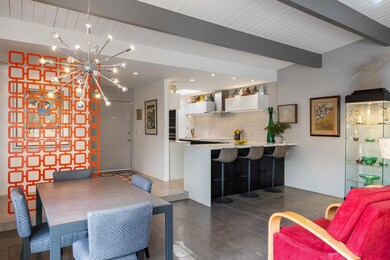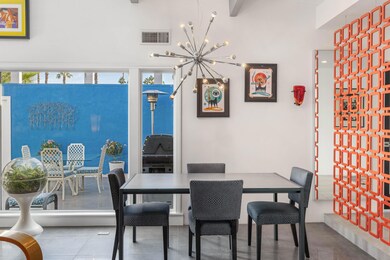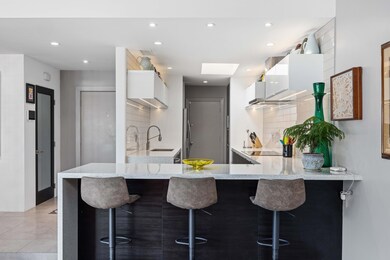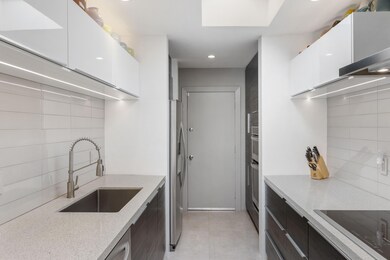
2094 S Lagarto Way Palm Springs, CA 92264
Highlights
- Heated In Ground Pool
- Gourmet Kitchen
- Peek-A-Boo Views
- Palm Springs High School Rated A-
- Updated Kitchen
- Open Floorplan
About This Home
As of March 2025Nestled in the prestigious Palo Fierro Estates of South Palm Springs, this stunning Mid-Century Modern home is situated on fee land, meaning you own the land, a true rarity in the area. Boasting three spacious bedrooms and two luxurious bathrooms, the residence has been thoughtfully upgraded throughout. Large porcelain tile flooring enhances the open-concept layout, which seamlessly connects the main living spaces. The kitchen is a chef's dream, featuring stainless-steel appliances, sleek quartz countertops, and a breakfast bar perfect for a morning bite or entertaining guests. The spa-like primary bathroom includes a soaking tub, a walk-in shower, and dual sinks, creating a tranquil retreat. The great room, with its high ceilings, exposed beams, and striking glass wall, brings the beauty of the outdoors inside. Enjoy the private south-facing courtyard, complete with plenty of seating space and a BBQ area, perfect for entertaining or quiet relaxation. This home is equipped with fully paid for solar panels and and EV outlet, adding energy efficiency to its list of features. Located in an exceptional part of Southern Palm Springs, you're just minutes from vibrant downtown shops, restaurants, and nightlife. This is desert living at its finest.
Last Agent to Sell the Property
Bennion Deville Homes License #02137207 Listed on: 12/26/2024

Property Details
Home Type
- Condominium
Est. Annual Taxes
- $10,528
Year Built
- Built in 1966
Lot Details
- End Unit
- Southwest Facing Home
- Masonry wall
- Privacy Fence
- Block Wall Fence
HOA Fees
- $695 Monthly HOA Fees
Property Views
- Peek-A-Boo
- Mountain
Home Design
- Midcentury Modern Architecture
- Contemporary Architecture
- Modern Architecture
- Slab Foundation
- Foam Roof
- Stucco Exterior
Interior Spaces
- 1,683 Sq Ft Home
- 1-Story Property
- Open Floorplan
- Beamed Ceilings
- High Ceiling
- Ceiling Fan
- Awning
- Drapes & Rods
- Blinds
- Living Room with Fireplace
- Living Room with Attached Deck
- Dining Area
- Utility Room
- Ceramic Tile Flooring
- Security System Owned
Kitchen
- Gourmet Kitchen
- Updated Kitchen
- Breakfast Bar
- Convection Oven
- Electric Oven
- Range Hood
- Microwave
- Dishwasher
- Kitchen Island
- Quartz Countertops
- Disposal
Bedrooms and Bathrooms
- 3 Bedrooms
- Walk-In Closet
- Dressing Area
- Remodeled Bathroom
- Double Vanity
- Secondary bathroom tub or shower combo
- Shower Only
- Shower Only in Secondary Bathroom
Laundry
- Laundry Room
- Dryer
- Washer
Parking
- 2 Attached Carport Spaces
- 2 Car Parking Spaces
- Guest Parking
- On-Street Parking
Eco-Friendly Details
- Energy-Efficient Construction
- Solar owned by seller
Pool
- Heated In Ground Pool
- Heated Spa
- In Ground Spa
- Gunite Spa
- Gunite Pool
- Fence Around Pool
- Spa Fenced
Outdoor Features
- Enclosed patio or porch
- Outdoor Grill
Location
- Ground Level
Utilities
- Forced Air Heating and Cooling System
- Air Source Heat Pump
- 220 Volts
- Property is located within a water district
- Electric Water Heater
Listing and Financial Details
- Assessor Parcel Number 511171032
Community Details
Overview
- Association fees include building & grounds, trash
- 34 Units
- Palo Fierro Estates Subdivision
- On-Site Maintenance
- Planned Unit Development
Amenities
- Community Mailbox
Recreation
- Community Pool
- Community Spa
Pet Policy
- Pet Restriction
Security
- Security Service
- Resident Manager or Management On Site
Ownership History
Purchase Details
Home Financials for this Owner
Home Financials are based on the most recent Mortgage that was taken out on this home.Purchase Details
Home Financials for this Owner
Home Financials are based on the most recent Mortgage that was taken out on this home.Purchase Details
Home Financials for this Owner
Home Financials are based on the most recent Mortgage that was taken out on this home.Purchase Details
Purchase Details
Home Financials for this Owner
Home Financials are based on the most recent Mortgage that was taken out on this home.Purchase Details
Home Financials for this Owner
Home Financials are based on the most recent Mortgage that was taken out on this home.Purchase Details
Home Financials for this Owner
Home Financials are based on the most recent Mortgage that was taken out on this home.Similar Homes in Palm Springs, CA
Home Values in the Area
Average Home Value in this Area
Purchase History
| Date | Type | Sale Price | Title Company |
|---|---|---|---|
| Grant Deed | $700,000 | Lawyers Title | |
| Grant Deed | $819,000 | Chicago Title | |
| Grant Deed | $250,000 | Nextitle | |
| Trustee Deed | $215,000 | None Available | |
| Grant Deed | $312,000 | Equity Title Company | |
| Individual Deed | $142,500 | First American Title Co | |
| Interfamily Deed Transfer | -- | -- |
Mortgage History
| Date | Status | Loan Amount | Loan Type |
|---|---|---|---|
| Previous Owner | $573,300 | New Conventional | |
| Previous Owner | $280,800 | New Conventional | |
| Previous Owner | $129,000 | Stand Alone First | |
| Previous Owner | $135,000 | Purchase Money Mortgage | |
| Previous Owner | $65,000 | Purchase Money Mortgage |
Property History
| Date | Event | Price | Change | Sq Ft Price |
|---|---|---|---|---|
| 03/03/2025 03/03/25 | Sold | $700,000 | -2.6% | $416 / Sq Ft |
| 02/07/2025 02/07/25 | Pending | -- | -- | -- |
| 12/26/2024 12/26/24 | For Sale | $719,000 | -12.2% | $427 / Sq Ft |
| 06/28/2022 06/28/22 | Sold | $819,000 | 0.0% | $487 / Sq Ft |
| 06/22/2022 06/22/22 | Pending | -- | -- | -- |
| 05/11/2022 05/11/22 | For Sale | $819,000 | +227.6% | $487 / Sq Ft |
| 12/04/2014 12/04/14 | Sold | $250,000 | +4.2% | $149 / Sq Ft |
| 12/02/2014 12/02/14 | Pending | -- | -- | -- |
| 10/30/2014 10/30/14 | For Sale | $239,900 | -- | $143 / Sq Ft |
Tax History Compared to Growth
Tax History
| Year | Tax Paid | Tax Assessment Tax Assessment Total Assessment is a certain percentage of the fair market value that is determined by local assessors to be the total taxable value of land and additions on the property. | Land | Improvement |
|---|---|---|---|---|
| 2023 | $10,528 | $835,380 | $102,000 | $733,380 |
| 2022 | $3,908 | $283,126 | $70,780 | $212,346 |
| 2021 | $3,832 | $277,576 | $69,393 | $208,183 |
| 2020 | $3,666 | $274,731 | $68,682 | $206,049 |
| 2019 | $3,606 | $269,345 | $67,336 | $202,009 |
| 2018 | $3,542 | $264,065 | $66,016 | $198,049 |
| 2017 | $3,492 | $258,888 | $64,722 | $194,166 |
| 2016 | $3,395 | $253,812 | $63,453 | $190,359 |
| 2015 | $3,254 | $250,000 | $62,500 | $187,500 |
| 2014 | $2,739 | $207,000 | $60,000 | $147,000 |
Agents Affiliated with this Home
-
Scott Stcyr
S
Seller's Agent in 2025
Scott Stcyr
Bennion Deville Homes
10 Total Sales
-
Robert Shanahan
R
Buyer's Agent in 2025
Robert Shanahan
Equity Union
(760) 774-7501
49 Total Sales
-
John Houston

Seller's Agent in 2022
John Houston
Compass
(760) 898-0696
47 Total Sales
-
M
Seller's Agent in 2014
Mike Duncan
-
J
Buyer's Agent in 2014
Joe Simeone
Bennion Deville Homes
Map
Source: California Desert Association of REALTORS®
MLS Number: 219121689
APN: 511-171-032
- 2084 S Lagarto Way
- 351 Lei Dr
- 2147 S Via Mazatlan
- 252 Suez St
- 231 E La Verne Way Unit E
- 261 E La Verne Way Unit K
- 234 Lei Dr
- 2029 S Ramitas Way
- 2199 S Via Mazatlan
- 2255 S Calle Palo Fierro Unit 84
- 215 Calle Bravo
- 310 E San Jose Rd Unit 110
- 157 Calle Bravo
- 2170 S Palm Canyon Dr Unit 24
- 2160 S Palm Canyon Dr Unit 10
- 2180 S Palm Canyon Dr Unit 33
- 1950 S Palm Canyon Dr Unit 131
- 130 W Camino Descanso
- 290 E San Jose Rd Unit 52
- 290 E San Jose Rd Unit 45
