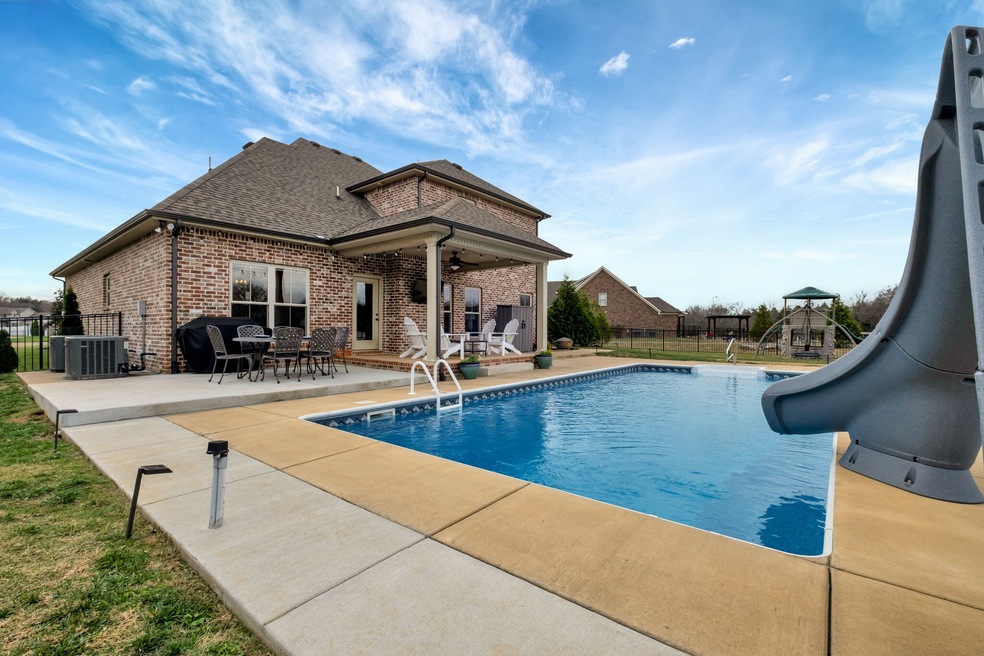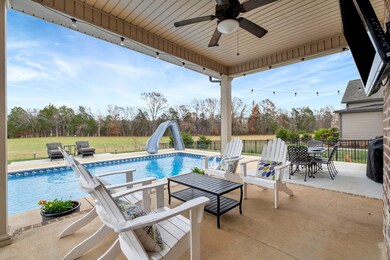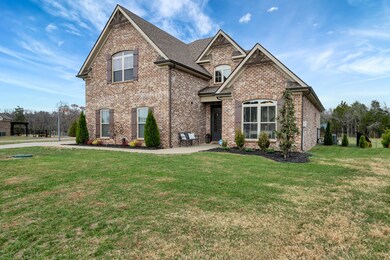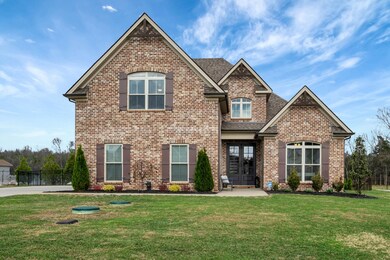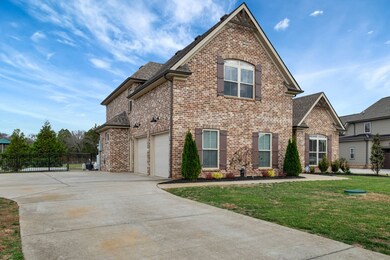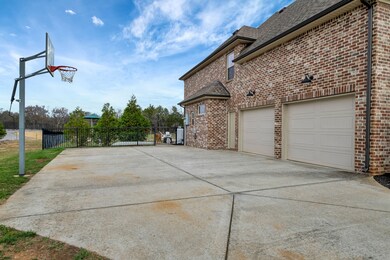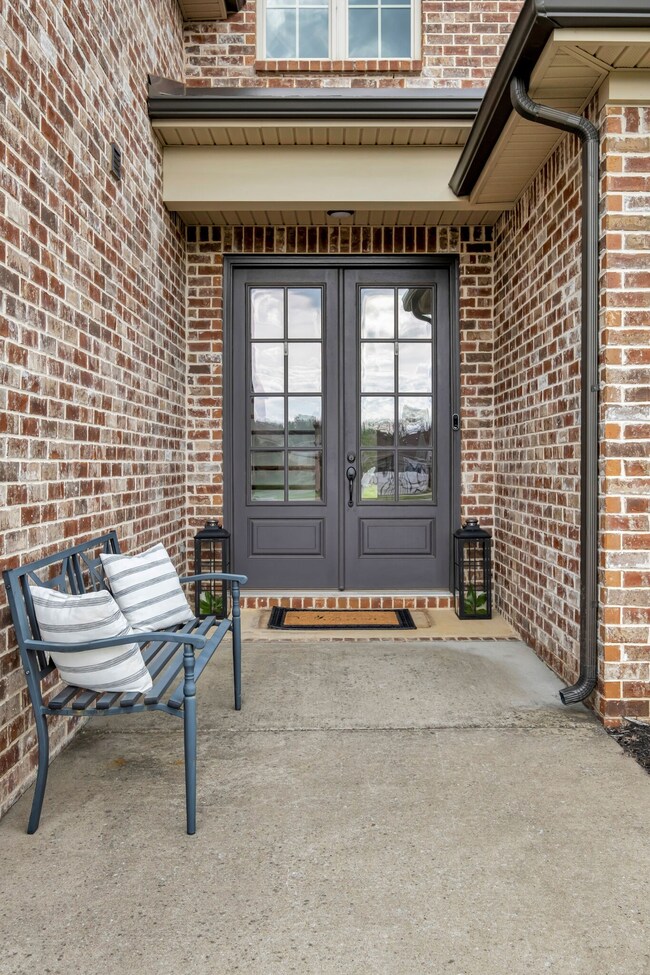
2094 Trout Trail Murfreesboro, TN 37129
Highlights
- In Ground Pool
- Traditional Architecture
- Covered patio or porch
- Wilson Elementary School Rated A-
- Wood Flooring
- Walk-In Closet
About This Home
As of May 2025Everything you want your next home to have! Casual, open plan design. Bright, white kitchen with an island meant for gathering. Spacious, first floor owner's retreat with spa-like bath, plus a second bedroom and full bath on the main level. Upstairs has two more oversized bedrooms, a full bath and a huge bonus room. AMAZING salt water, inground pool and covered patio. Exterior lot; no back door neighbors. Centrally located just off I840 with easy access to shopping and dining at The Avenue in Murfreesboro or Providence Marketplace in Mt. Juliet. Outdoor recreational activities are endless on nearby Percy Priest Lake. Fall in love with rural, middle Tennessee without giving up city convenience. Pay only county taxes! Pride of ownership is apparent in this well-maintained all-brick home.
Last Agent to Sell the Property
Zeitlin Sotheby's International Realty Brokerage Phone: 6152431403 License #335504 Listed on: 11/26/2023

Home Details
Home Type
- Single Family
Est. Annual Taxes
- $1,967
Year Built
- Built in 2017
Lot Details
- 0.35 Acre Lot
- Back Yard Fenced
- Level Lot
HOA Fees
- $28 Monthly HOA Fees
Parking
- 2 Car Garage
- 3 Open Parking Spaces
- Garage Door Opener
- Driveway
Home Design
- Traditional Architecture
- Brick Exterior Construction
- Slab Foundation
- Shingle Roof
Interior Spaces
- 2,732 Sq Ft Home
- Property has 2 Levels
- Ceiling Fan
- Gas Fireplace
- <<energyStarQualifiedWindowsToken>>
- Fire and Smoke Detector
Kitchen
- <<microwave>>
- Dishwasher
- Disposal
Flooring
- Wood
- Carpet
- Tile
Bedrooms and Bathrooms
- 4 Bedrooms | 2 Main Level Bedrooms
- Walk-In Closet
- 3 Full Bathrooms
Outdoor Features
- In Ground Pool
- Covered patio or porch
Schools
- Wilson Elementary School
- Siegel Middle School
- Siegel High School
Utilities
- Cooling Available
- Central Heating
- Underground Utilities
- ENERGY STAR Qualified Water Heater
- STEP System includes septic tank and pump
Community Details
- $250 One-Time Secondary Association Fee
- Anglers Retreat Sec 1 Subdivision
Listing and Financial Details
- Tax Lot 11
- Assessor Parcel Number 021B B 01000 R0114471
Ownership History
Purchase Details
Home Financials for this Owner
Home Financials are based on the most recent Mortgage that was taken out on this home.Purchase Details
Home Financials for this Owner
Home Financials are based on the most recent Mortgage that was taken out on this home.Purchase Details
Home Financials for this Owner
Home Financials are based on the most recent Mortgage that was taken out on this home.Purchase Details
Home Financials for this Owner
Home Financials are based on the most recent Mortgage that was taken out on this home.Purchase Details
Home Financials for this Owner
Home Financials are based on the most recent Mortgage that was taken out on this home.Purchase Details
Home Financials for this Owner
Home Financials are based on the most recent Mortgage that was taken out on this home.Similar Homes in Murfreesboro, TN
Home Values in the Area
Average Home Value in this Area
Purchase History
| Date | Type | Sale Price | Title Company |
|---|---|---|---|
| Warranty Deed | $655,000 | Magnolia Title | |
| Warranty Deed | $655,000 | Magnolia Title | |
| Warranty Deed | $640,000 | Bell & Alexander Title Service | |
| Warranty Deed | $611,298 | Greenvue Title | |
| Warranty Deed | $599,990 | Hywater Title | |
| Warranty Deed | $369,900 | Premier Land Title & Escrow | |
| Warranty Deed | $57,000 | None Available |
Mortgage History
| Date | Status | Loan Amount | Loan Type |
|---|---|---|---|
| Open | $405,000 | New Conventional | |
| Closed | $405,000 | New Conventional | |
| Previous Owner | $608,000 | New Conventional | |
| Previous Owner | $411,298 | New Conventional | |
| Previous Owner | $377,500 | New Conventional | |
| Previous Owner | $372,000 | New Conventional | |
| Previous Owner | $373,636 | New Conventional | |
| Previous Owner | $249,000 | Construction |
Property History
| Date | Event | Price | Change | Sq Ft Price |
|---|---|---|---|---|
| 05/27/2025 05/27/25 | Sold | $655,000 | -2.2% | $240 / Sq Ft |
| 04/30/2025 04/30/25 | Pending | -- | -- | -- |
| 04/21/2025 04/21/25 | For Sale | $670,000 | +4.7% | $245 / Sq Ft |
| 10/15/2024 10/15/24 | Sold | $640,000 | +2.4% | $234 / Sq Ft |
| 09/12/2024 09/12/24 | Pending | -- | -- | -- |
| 09/11/2024 09/11/24 | For Sale | $625,000 | +4.2% | $229 / Sq Ft |
| 02/01/2024 02/01/24 | Sold | $599,900 | -1.6% | $220 / Sq Ft |
| 12/04/2023 12/04/23 | Pending | -- | -- | -- |
| 11/26/2023 11/26/23 | For Sale | $609,900 | +126.0% | $223 / Sq Ft |
| 08/22/2019 08/22/19 | Pending | -- | -- | -- |
| 08/14/2019 08/14/19 | For Sale | $269,900 | -27.0% | $101 / Sq Ft |
| 12/22/2017 12/22/17 | Sold | $369,900 | -- | $138 / Sq Ft |
Tax History Compared to Growth
Tax History
| Year | Tax Paid | Tax Assessment Tax Assessment Total Assessment is a certain percentage of the fair market value that is determined by local assessors to be the total taxable value of land and additions on the property. | Land | Improvement |
|---|---|---|---|---|
| 2025 | -- | $137,625 | $18,750 | $118,875 |
| 2024 | $2,429 | $137,625 | $18,750 | $118,875 |
| 2023 | $2,429 | $129,475 | $18,750 | $110,725 |
| 2022 | $1,967 | $121,700 | $18,750 | $102,950 |
| 2021 | $2,006 | $90,375 | $15,000 | $75,375 |
| 2020 | $2,006 | $90,375 | $15,000 | $75,375 |
| 2019 | $2,006 | $90,375 | $15,000 | $75,375 |
Agents Affiliated with this Home
-
Lea Anne Bedsole

Seller's Agent in 2025
Lea Anne Bedsole
Compass
(615) 904-4887
172 in this area
295 Total Sales
-
Melissa Robinson

Buyer's Agent in 2025
Melissa Robinson
Robinson Properties Realty & Const.
(615) 406-0846
2 in this area
26 Total Sales
-
Christian Lemere

Seller's Agent in 2024
Christian Lemere
Keller Williams Realty Mt. Juliet
(615) 593-8090
58 in this area
416 Total Sales
-
Preston Rowland

Seller's Agent in 2024
Preston Rowland
Zeitlin Sotheby's International Realty
(615) 243-1403
19 in this area
45 Total Sales
-
Art Kelly

Buyer's Agent in 2024
Art Kelly
Realty One Group Music City
(615) 653-0015
46 in this area
81 Total Sales
-
Tim Dutton

Seller's Agent in 2017
Tim Dutton
Dutton Real Estate Group
(615) 631-0222
93 in this area
218 Total Sales
Map
Source: Realtracs
MLS Number: 2595579
APN: 021B-B-010.00-000
- 2090 Trout Trail
- 9911 Bluegill Ct
- 1007 Watercress Ct
- 1219 Sycamore Leaf Way
- 1107 Sycamore Leaf Way
- 1116 Rivercrest Dr
- 230 Breeze Dr
- 118 Nick Price Dr
- 868 J D Todd Rd
- 3216 Vestry Ave
- 1122 Bluecreek Cir
- 1114 Bluecreek Cir
- 1129 Bluecreek Cir
- 210 Windyhill St
- 209 Bakerview St
- 205 Bakerview St
- 110 Coulter Ct
- 10955 Old Lebanon Rd
- 11836 Mona Rd
- 283 J D Todd Rd
