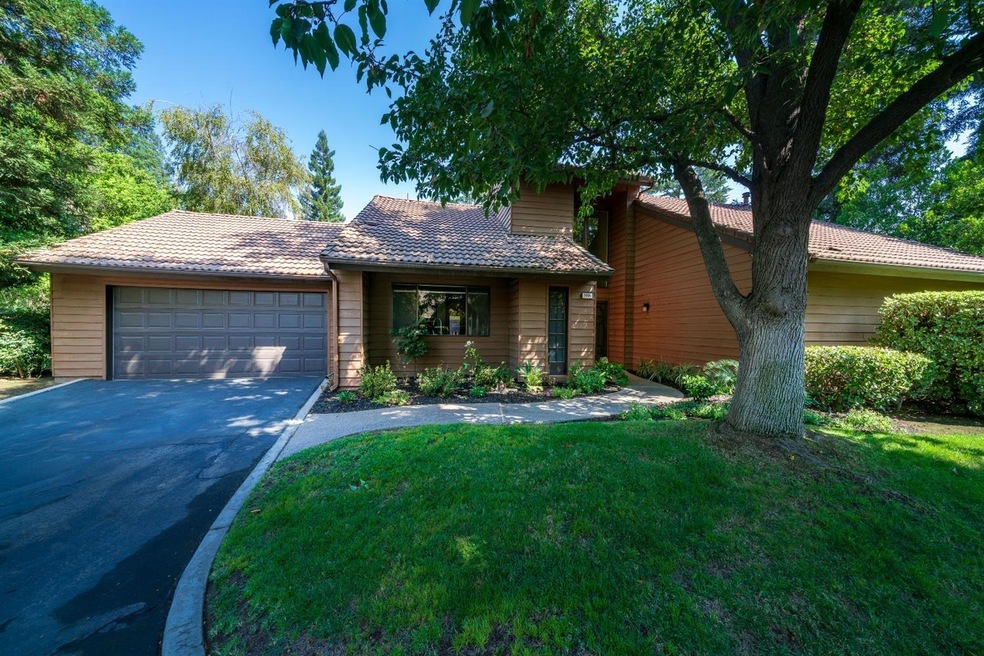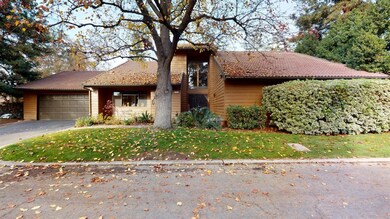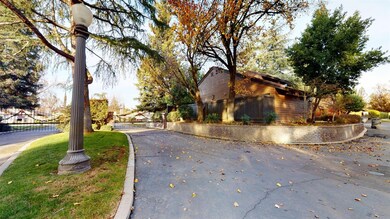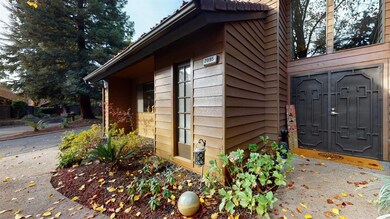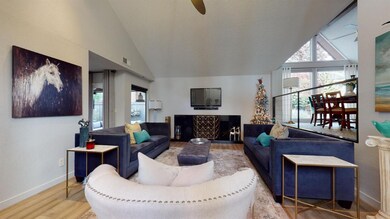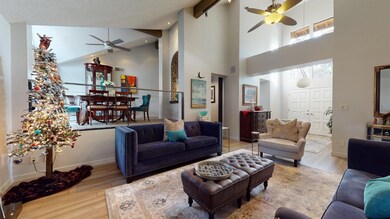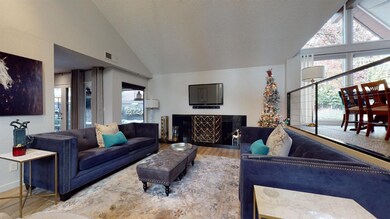
2095 W Barstow Ave Fresno, CA 93711
Van Ness Extension NeighborhoodHighlights
- In Ground Pool
- Midcentury Modern Architecture
- Roman Tub
- Gated Community
- Clubhouse
- 4-minute walk to Oso de Oro Park
About This Home
As of August 2022Prepare to be impressed the moment you enter the door. Nestled among mature trees in the middle of a secluded, small, park-like setting, at the highly desirable London Commons gated community. This 2 BR, 2 BA, impeccable floor plan, commands space in every room. This home features an open floor plan, and mid-century modern architecture with floor to ceiling windows. Entertain guests in the spacious great rm with large black granite, wood burning, gas fireplace, with adjacent enclosed bar and U-Line wine/beverage fridge, surround sound to entertain guests. French doors lead to one of two outdoor private patios, with outdoor seating and dining options. Indoor dining options include both informal and elevated formal dining rooms. Master bedroom, great room, and foyer command high vaulted ceilings with exposed beams. Bedrooms include large double closets or customized walk-in closet. Numerous upgrades include, hardwood floors, new interior and exterior paint. Large kitchen with upgraded stainless steel appliances, ample, upgraded cabinets, with built-in organized interiors. Includes large island, walk-in pantry, and laundry room. Spacious upgraded bathrooms with floor to ceiling tile and vessel sinks. This home will make you feel like you are living right in the middle of a serene retreat.
Last Agent to Sell the Property
HomeSmart PV and Associates License #01384725 Listed on: 12/27/2020
Last Buyer's Agent
HomeSmart PV and Associates License #01384725 Listed on: 12/27/2020
Home Details
Home Type
- Single Family
Est. Annual Taxes
- $6,298
Year Built
- Built in 1977
Lot Details
- 4,590 Sq Ft Lot
- Lot Dimensions are 51x90
- Mature Landscaping
- Corner Lot
- Front and Back Yard Sprinklers
- Lawn
HOA Fees
- $435 Monthly HOA Fees
Home Design
- Midcentury Modern Architecture
- Concrete Foundation
- Composition Roof
- Wood Siding
- Stucco
Interior Spaces
- 2,040 Sq Ft Home
- 1-Story Property
- 1 Fireplace
- Double Pane Windows
- Family Room
- Formal Dining Room
- Laundry in Utility Room
Kitchen
- Dishwasher
- Wine Refrigerator
- Disposal
Flooring
- Wood
- Carpet
Bedrooms and Bathrooms
- 2 Bedrooms
- 2 Bathrooms
- Roman Tub
- Bathtub with Shower
Pool
- In Ground Pool
- Fence Around Pool
- Fiberglass Pool
Utilities
- Central Heating and Cooling System
- Wood Insert Heater
Additional Features
- Covered patio or porch
- Ground Level Unit
Community Details
Overview
- Greenbelt
- Planned Unit Development
Recreation
- Community Pool
- Community Spa
Additional Features
- Clubhouse
- Gated Community
Ownership History
Purchase Details
Home Financials for this Owner
Home Financials are based on the most recent Mortgage that was taken out on this home.Purchase Details
Home Financials for this Owner
Home Financials are based on the most recent Mortgage that was taken out on this home.Purchase Details
Home Financials for this Owner
Home Financials are based on the most recent Mortgage that was taken out on this home.Purchase Details
Home Financials for this Owner
Home Financials are based on the most recent Mortgage that was taken out on this home.Purchase Details
Home Financials for this Owner
Home Financials are based on the most recent Mortgage that was taken out on this home.Purchase Details
Home Financials for this Owner
Home Financials are based on the most recent Mortgage that was taken out on this home.Purchase Details
Home Financials for this Owner
Home Financials are based on the most recent Mortgage that was taken out on this home.Purchase Details
Similar Homes in Fresno, CA
Home Values in the Area
Average Home Value in this Area
Purchase History
| Date | Type | Sale Price | Title Company |
|---|---|---|---|
| Grant Deed | $495,000 | Fidelity National Title | |
| Grant Deed | $350,000 | Chicago Title Company | |
| Grant Deed | $336,500 | Chicago Title Company | |
| Interfamily Deed Transfer | -- | Chicago Title Company | |
| Grant Deed | $310,000 | Chicago Title Company | |
| Grant Deed | $215,000 | Chicago Title Company | |
| Grant Deed | $270,000 | Stewart Title Of California | |
| Quit Claim Deed | -- | -- |
Mortgage History
| Date | Status | Loan Amount | Loan Type |
|---|---|---|---|
| Previous Owner | $280,000 | New Conventional | |
| Previous Owner | $286,025 | New Conventional | |
| Previous Owner | $240,000 | New Conventional | |
| Previous Owner | $204,250 | New Conventional | |
| Previous Owner | $54,000 | Credit Line Revolving | |
| Previous Owner | $216,000 | Purchase Money Mortgage | |
| Previous Owner | $57,855 | Unknown | |
| Previous Owner | $39,000 | Unknown |
Property History
| Date | Event | Price | Change | Sq Ft Price |
|---|---|---|---|---|
| 08/31/2022 08/31/22 | Sold | $495,000 | -1.0% | $252 / Sq Ft |
| 08/01/2022 08/01/22 | Pending | -- | -- | -- |
| 07/28/2022 07/28/22 | For Sale | $500,000 | +48.6% | $254 / Sq Ft |
| 02/25/2021 02/25/21 | Sold | $336,500 | 0.0% | $165 / Sq Ft |
| 01/04/2021 01/04/21 | Pending | -- | -- | -- |
| 12/27/2020 12/27/20 | For Sale | $336,500 | +8.5% | $165 / Sq Ft |
| 11/20/2018 11/20/18 | Sold | $310,000 | 0.0% | $158 / Sq Ft |
| 10/23/2018 10/23/18 | Pending | -- | -- | -- |
| 09/05/2018 09/05/18 | For Sale | $310,000 | +44.2% | $158 / Sq Ft |
| 04/29/2013 04/29/13 | Sold | $215,000 | 0.0% | $109 / Sq Ft |
| 11/06/2012 11/06/12 | Pending | -- | -- | -- |
| 06/28/2012 06/28/12 | For Sale | $215,000 | -- | $109 / Sq Ft |
Tax History Compared to Growth
Tax History
| Year | Tax Paid | Tax Assessment Tax Assessment Total Assessment is a certain percentage of the fair market value that is determined by local assessors to be the total taxable value of land and additions on the property. | Land | Improvement |
|---|---|---|---|---|
| 2023 | $6,298 | $495,000 | $124,000 | $371,000 |
| 2022 | $4,487 | $357,000 | $85,680 | $271,320 |
| 2021 | $3,540 | $285,000 | $71,000 | $214,000 |
| 2020 | $3,497 | $280,000 | $70,000 | $210,000 |
| 2019 | $3,803 | $310,000 | $78,000 | $232,000 |
| 2018 | $2,833 | $232,680 | $58,439 | $174,241 |
| 2017 | $2,782 | $228,119 | $57,294 | $170,825 |
| 2016 | $2,689 | $223,647 | $56,171 | $167,476 |
| 2015 | $2,646 | $220,289 | $55,328 | $164,961 |
| 2014 | $2,594 | $215,975 | $54,245 | $161,730 |
Agents Affiliated with this Home
-
Christie Majors

Seller's Agent in 2022
Christie Majors
Real Broker
(559) 285-2852
5 in this area
255 Total Sales
-
Joanne Bazarian

Buyer's Agent in 2022
Joanne Bazarian
London Properties, Ltd.
(559) 645-2591
4 in this area
53 Total Sales
-
Shelli Verodi
S
Seller's Agent in 2021
Shelli Verodi
HomeSmart PV and Associates
(559) 269-6530
1 in this area
3 Total Sales
-
Benjamin Milam
B
Buyer Co-Listing Agent in 2021
Benjamin Milam
The Apex Broker, Inc
(559) 281-9711
1 in this area
13 Total Sales
-
Bev Shuemake
B
Seller's Agent in 2018
Bev Shuemake
Real Broker
(559) 940-9089
2 in this area
53 Total Sales
-

Seller's Agent in 2013
Jennifer Ferguson
London Executives/referral
Map
Source: Fresno MLS
MLS Number: 552469
APN: 415-520-30
- 2063 W Barstow Ave
- 2044 W San Bruno Ave
- 5309 N Parrish Way
- 850 N Sequoia Dr
- 5125 N Via Amore
- 5088 N Forkner Ave
- 2112 W Juliet Way
- 1711 W Roberts Ave
- 5385 N Van Ness Blvd
- 2110 W Rue st Michel
- 5661 N Sequoia Ave
- 2315 W Celeste Ave
- 5520 N Woodson Ave
- 1495 W Dovewood Ln
- 2460 W Browning Ave
- 1478 W Dovewood Ln
- 5057 N Van Ness Blvd
- 1473 W Scott Ave
- 6043 N Forkner Ave
- 2589 W Barstow Ave
