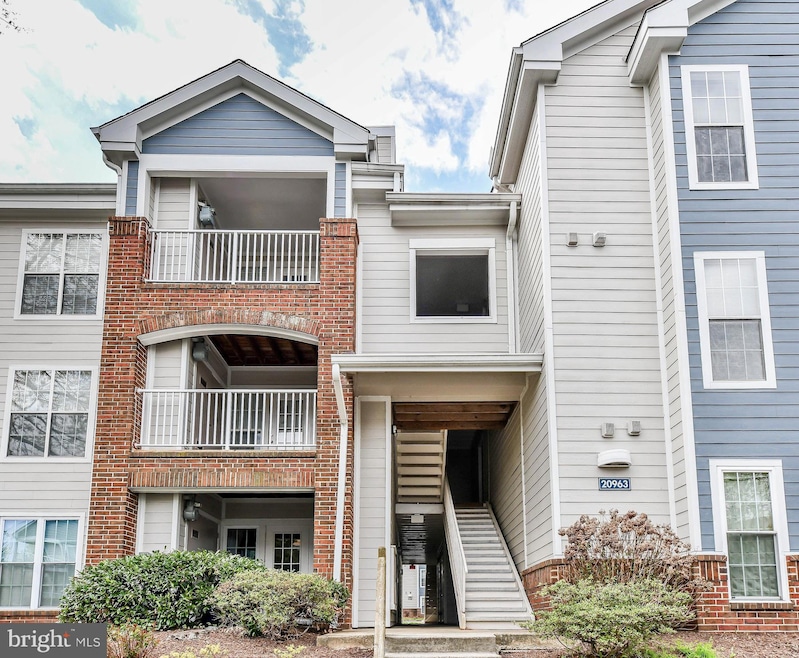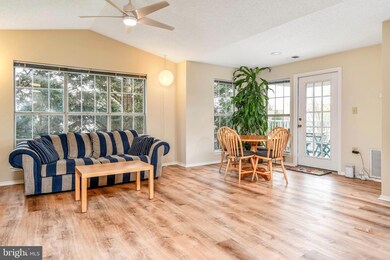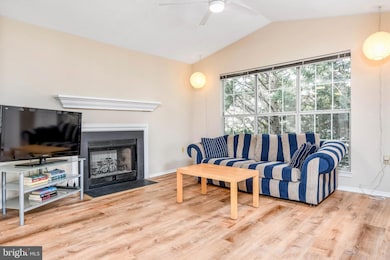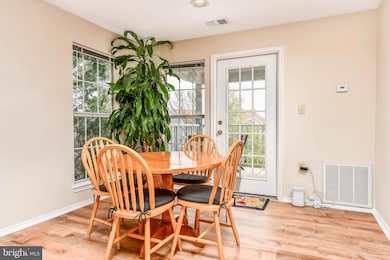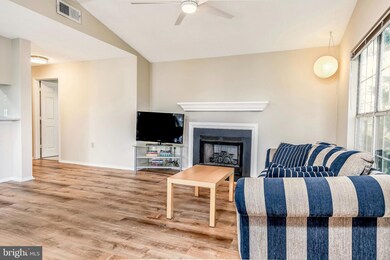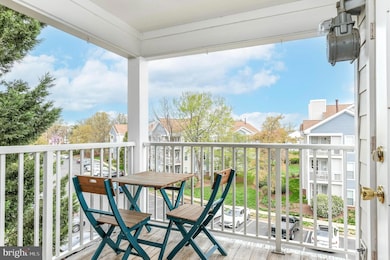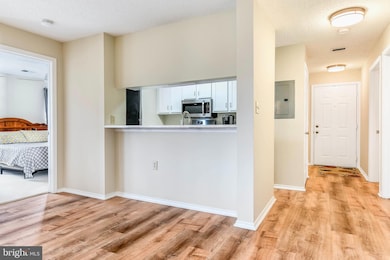
20963 Timber Ridge Terrace Unit 302 Ashburn, VA 20147
Highlights
- Fitness Center
- 1 Fireplace
- Community Pool
- Sanders Corner Elementary School Rated A-
- Great Room
- Tennis Courts
About This Home
As of June 2025Welcome to your dream home in the desirable Westmaren Condominiums of Ashburn Farm! This beautifully updated 2-bedroom, 2-bath end unit is a rare find—offering bright, airy living spaces with a vaulted ceiling and tons of natural light throughout. Enjoy cozy evenings by the wood-burning fireplace or relax on your private balcony, the perfect spot for morning coffee or evening unwinding.The stylish kitchen has been thoughtfully upgraded with stainless steel appliances, quartz countertops, and cabinets with soft-close doors and drawers (2023). The open floor plan flows effortlessly with newer luxury vinyl plank flooring (2023). Both bathrooms have been tastefully updated (2023), and a new water heater (2025) adds peace of mind. You'll also love the full-sized front load washer and dryer and the extra private storage room conveniently located next door.Living in Ashburn Farm means access to an incredible suite of amenities: multiple pools, fitness center, tennis courts, walking trails, tot lots, picnic areas, and more! Plus, with plenty of unassigned parking, you'll never worry about space for guests.Commuting is a breeze with easy access to the Dulles Toll Road and Silver Line Metro, and you're less than 10 miles from Dulles Airport. Shopping, dining, and entertainment are just minutes away at the nearby Ashburn Farm Shopping Center.This move-in-ready gem is THE ONE! Schedule your showing today and come experience the best of Ashburn living!
Last Agent to Sell the Property
Keller Williams Realty Dulles License #0225234289 Listed on: 05/08/2025

Last Buyer's Agent
Jenny Manning
Redfin Corporation License #0225263708

Property Details
Home Type
- Condominium
Est. Annual Taxes
- $2,735
Year Built
- Built in 1991
HOA Fees
Home Design
- Vinyl Siding
Interior Spaces
- 1,006 Sq Ft Home
- Property has 1 Level
- 1 Fireplace
- Great Room
- Washer and Dryer Hookup
Flooring
- Carpet
- Luxury Vinyl Plank Tile
Bedrooms and Bathrooms
- 2 Main Level Bedrooms
- En-Suite Primary Bedroom
- 2 Full Bathrooms
Parking
- Parking Lot
- Unassigned Parking
Outdoor Features
- Balcony
Utilities
- Forced Air Heating and Cooling System
- Natural Gas Water Heater
Listing and Financial Details
- Assessor Parcel Number 117391602019
Community Details
Overview
- Association fees include common area maintenance, lawn maintenance, management, pool(s), recreation facility, reserve funds, road maintenance, snow removal, trash
- Ashburn Farm Association
- Low-Rise Condominium
- Westmaren Condominiums
- Ashburn Farm Subdivision, Haven Floorplan
- Westmaren Condominiums Community
Amenities
- Picnic Area
- Common Area
- Meeting Room
- Party Room
Recreation
- Tennis Courts
- Community Basketball Court
- Community Playground
- Fitness Center
- Community Pool
- Jogging Path
Pet Policy
- Limit on the number of pets
Ownership History
Purchase Details
Home Financials for this Owner
Home Financials are based on the most recent Mortgage that was taken out on this home.Purchase Details
Home Financials for this Owner
Home Financials are based on the most recent Mortgage that was taken out on this home.Similar Homes in Ashburn, VA
Home Values in the Area
Average Home Value in this Area
Purchase History
| Date | Type | Sale Price | Title Company |
|---|---|---|---|
| Warranty Deed | $265,000 | -- |
Mortgage History
| Date | Status | Loan Amount | Loan Type |
|---|---|---|---|
| Open | $238,000 | New Conventional |
Property History
| Date | Event | Price | Change | Sq Ft Price |
|---|---|---|---|---|
| 06/10/2025 06/10/25 | Sold | $350,000 | 0.0% | $348 / Sq Ft |
| 05/11/2025 05/11/25 | Pending | -- | -- | -- |
| 05/08/2025 05/08/25 | For Sale | $350,000 | -- | $348 / Sq Ft |
Tax History Compared to Growth
Tax History
| Year | Tax Paid | Tax Assessment Tax Assessment Total Assessment is a certain percentage of the fair market value that is determined by local assessors to be the total taxable value of land and additions on the property. | Land | Improvement |
|---|---|---|---|---|
| 2024 | $2,735 | $316,240 | $105,000 | $211,240 |
| 2023 | $2,688 | $307,190 | $105,000 | $202,190 |
| 2022 | $2,503 | $281,180 | $80,000 | $201,180 |
| 2021 | $2,405 | $245,400 | $60,000 | $185,400 |
| 2020 | $2,350 | $227,060 | $60,000 | $167,060 |
| 2019 | $2,257 | $215,950 | $55,000 | $160,950 |
| 2018 | $2,288 | $210,850 | $55,000 | $155,850 |
| 2017 | $2,303 | $204,740 | $55,000 | $149,740 |
| 2016 | $2,309 | $201,680 | $0 | $0 |
| 2015 | $2,393 | $155,850 | $0 | $155,850 |
| 2014 | $2,308 | $154,830 | $0 | $154,830 |
Agents Affiliated with this Home
-
Amy Geyer
A
Seller's Agent in 2025
Amy Geyer
Keller Williams Realty Dulles
(703) 864-5977
3 in this area
15 Total Sales
-
J
Buyer's Agent in 2025
Jenny Manning
Redfin Corporation
(703) 957-8753
Map
Source: Bright MLS
MLS Number: VALO2095764
APN: 117-39-1602-019
- 20965 Timber Ridge Terrace Unit 304
- 20960 Timber Ridge Terrace Unit 301
- 20957 Timber Ridge Terrace Unit 302
- 21029 Timber Ridge Terrace Unit 204
- 20985 Timber Ridge Terrace Unit 303
- 43494 Postrail Square
- 43602 Blacksmith Square
- 43501 Plantation Terrace
- 20962 Tobacco Square
- 21055 Cornerpost Square
- 43384 Livery Square
- 21029 Starflower Way
- 21008 Strawrick Terrace
- 21019 Strawrick Terrace
- 20920 Cedarpost Square Unit 103
- 43251 Brownstone Ct
- 43183 Glenelder Terrace
- 21119 Deep Furrow Ct
- 21130 Haystack Ct
- 20713 Ashburn Valley Ct
