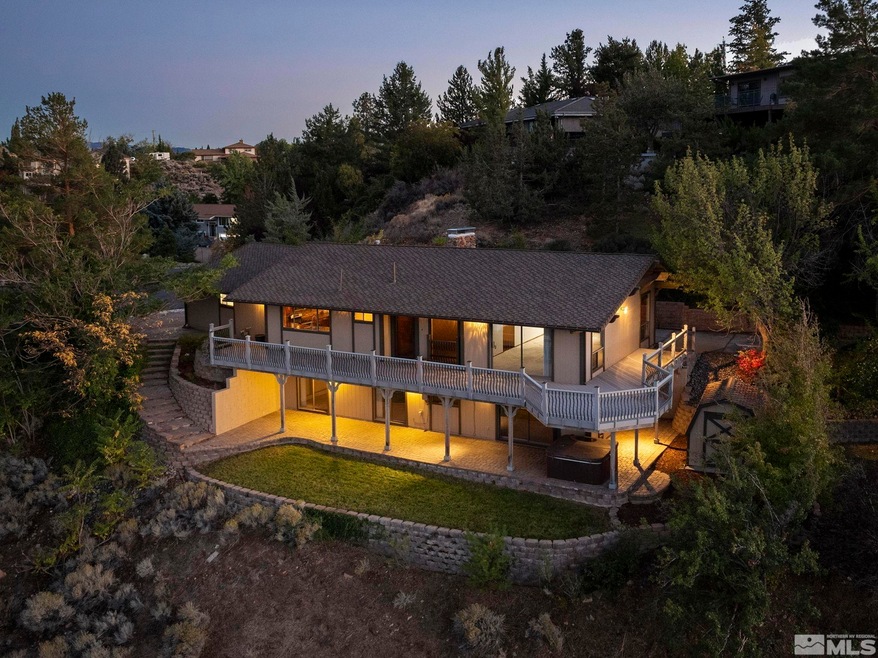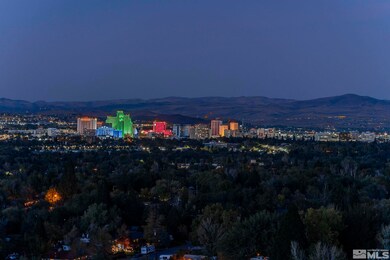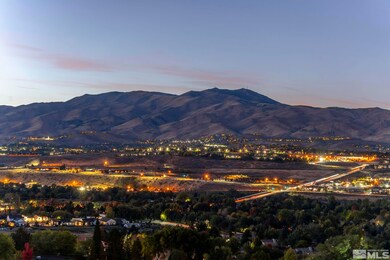
2097 Chanslor Cir Reno, NV 89509
West Plumb-Cashill Boulevard NeighborhoodHighlights
- City View
- Wood Burning Stove
- High Ceiling
- Roy Gomm Elementary School Rated A-
- Jetted Tub in Primary Bathroom
- No HOA
About This Home
As of November 2024Welcome to 2097 Chanslor this 3-bedroom 2.5-bathroom home in Sunset Hills. If you are looking for views overlooking Reno this, is it. This property features a host of breathtaking views overlooking downtown Reno and other surrounding neighborhoods., All bedrooms are on the lower level (daylight basement) of the home giving easy access to the exterior patio and landscaped yard space. This property is a great opportunity for anyone looking to make this property their own. The exterior decking on the main level of the property is great for looking over the city with friends and family giving ample entertainment space. The main level features a large living pace with vaulted ceilings and large windows facing downtown Reno. The kitchen boasts ample cabinet space for storage featuring a breakfast bar off the countertop leading right into informal dining space. The primary bedroom features dual vanities, a bubble jet tub, and a tile shower with a walk-in closet with some built in shelving for easy storage. The laundry room is located on the lower level offering additional storage space and a sink in the laundry room. Each bedroom is equipped with a sliding glass door for easy access to the covered patio and yard space. Schedule your showing today!
Home Details
Home Type
- Single Family
Est. Annual Taxes
- $3,583
Year Built
- Built in 1977
Lot Details
- 0.59 Acre Lot
- Cul-De-Sac
- Partially Fenced Property
- Landscaped
- Lot Sloped Down
- Property is zoned SF3
Parking
- 2 Car Attached Garage
Property Views
- City
- Mountain
- Valley
Home Design
- Shingle Roof
- Composition Roof
- Wood Siding
- Stick Built Home
Interior Spaces
- 2,528 Sq Ft Home
- 2-Story Property
- High Ceiling
- Wood Burning Stove
- Double Pane Windows
- Living Room with Fireplace
- Combination Kitchen and Dining Room
- Home Office
- Crawl Space
Kitchen
- Breakfast Bar
- Double Oven
- Gas Cooktop
- Microwave
- Dishwasher
Flooring
- Carpet
- Ceramic Tile
Bedrooms and Bathrooms
- 3 Bedrooms
- Walk-In Closet
- Dual Sinks
- Jetted Tub in Primary Bathroom
- Primary Bathroom includes a Walk-In Shower
Laundry
- Laundry Room
- Dryer
- Washer
- Sink Near Laundry
- Laundry Cabinets
Outdoor Features
- Storage Shed
Schools
- Gomm Elementary School
- Swope Middle School
- Reno High School
Utilities
- Refrigerated Cooling System
- Forced Air Heating and Cooling System
- Gas Water Heater
- Septic Tank
Community Details
- No Home Owners Association
- The community has rules related to covenants, conditions, and restrictions
Listing and Financial Details
- Home warranty included in the sale of the property
- Assessor Parcel Number 00928106
Ownership History
Purchase Details
Home Financials for this Owner
Home Financials are based on the most recent Mortgage that was taken out on this home.Purchase Details
Purchase Details
Home Financials for this Owner
Home Financials are based on the most recent Mortgage that was taken out on this home.Purchase Details
Similar Homes in the area
Home Values in the Area
Average Home Value in this Area
Purchase History
| Date | Type | Sale Price | Title Company |
|---|---|---|---|
| Bargain Sale Deed | $893,000 | Ticor Title | |
| Bargain Sale Deed | -- | None Listed On Document | |
| Bargain Sale Deed | $490,000 | First Centennial Reno | |
| Interfamily Deed Transfer | -- | First Centennial Reno |
Mortgage History
| Date | Status | Loan Amount | Loan Type |
|---|---|---|---|
| Open | $714,400 | New Conventional | |
| Previous Owner | $430,000 | New Conventional | |
| Previous Owner | $392,000 | New Conventional | |
| Previous Owner | $223,289 | New Conventional | |
| Previous Owner | $100,000 | Credit Line Revolving | |
| Previous Owner | $239,600 | Fannie Mae Freddie Mac |
Property History
| Date | Event | Price | Change | Sq Ft Price |
|---|---|---|---|---|
| 11/27/2024 11/27/24 | Sold | $893,000 | 0.0% | $353 / Sq Ft |
| 10/24/2024 10/24/24 | Pending | -- | -- | -- |
| 10/18/2024 10/18/24 | For Sale | $893,000 | -- | $353 / Sq Ft |
Tax History Compared to Growth
Tax History
| Year | Tax Paid | Tax Assessment Tax Assessment Total Assessment is a certain percentage of the fair market value that is determined by local assessors to be the total taxable value of land and additions on the property. | Land | Improvement |
|---|---|---|---|---|
| 2025 | $3,583 | $114,638 | $77,065 | $37,574 |
| 2024 | $3,583 | $113,969 | $74,844 | $39,125 |
| 2023 | $3,320 | $113,309 | $74,844 | $38,465 |
| 2022 | $3,074 | $92,594 | $60,197 | $32,397 |
| 2021 | $2,849 | $84,977 | $51,975 | $33,002 |
| 2020 | $2,678 | $86,210 | $51,975 | $34,235 |
| 2019 | $2,553 | $80,537 | $47,250 | $33,287 |
| 2018 | $2,436 | $75,910 | $42,630 | $33,280 |
| 2017 | $2,338 | $77,238 | $42,630 | $34,608 |
| 2016 | $2,280 | $71,041 | $35,574 | $35,467 |
| 2015 | $2,274 | $68,927 | $32,410 | $36,517 |
| 2014 | $2,202 | $63,663 | $27,615 | $36,048 |
| 2013 | -- | $58,204 | $22,190 | $36,014 |
Agents Affiliated with this Home
-
Brian Lessinger

Seller's Agent in 2024
Brian Lessinger
RE/MAX
(775) 787-3629
5 in this area
258 Total Sales
-
Bryan Drakulich

Buyer's Agent in 2024
Bryan Drakulich
BHG Drakulich Realty
(775) 544-2879
3 in this area
187 Total Sales
Map
Source: Northern Nevada Regional MLS
MLS Number: 240013429
APN: 009-281-06
- 2045 Scharr Cir
- 2225 Driscoll Dr
- 3510 W Plumb Ln
- 2820 Sagittarius Dr
- 2860 Sagittarius Dr
- 2600 James Madison Dr
- 1121 Sageberry Ct
- 0 Meridian Ln Unit 240012263
- 3164 Orrizonte Terrace
- 609 Caughlin Glen
- 709 Caughlin Glen
- 2205 Keever Ct
- 2905 Susileen Dr
- 799 Caughlin Glen
- 3315 Markridge Dr
- 1104 Ryegrass Ct
- 3075 Markridge Dr
- 000 Markridge Dr
- 0 Markridge Dr Unit 230002663
- 3265 Markridge Dr


