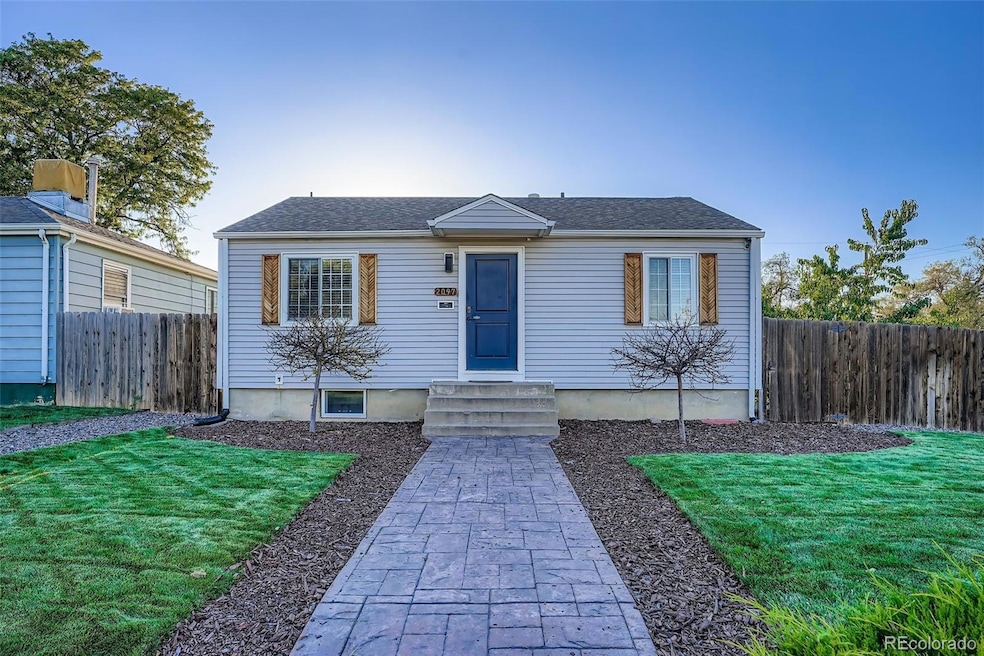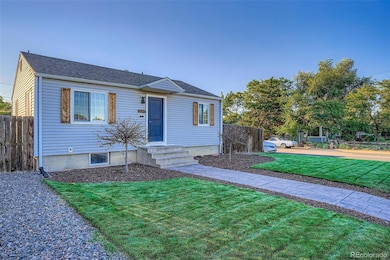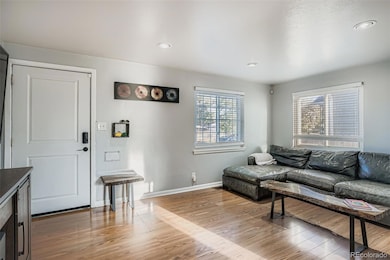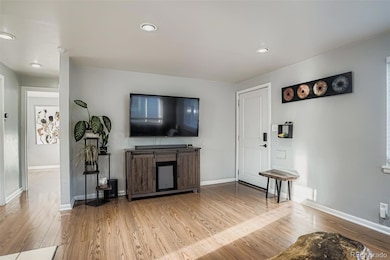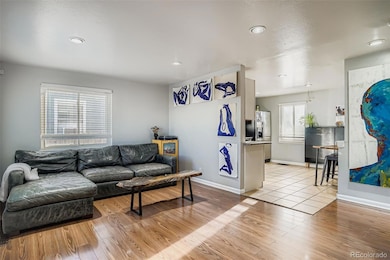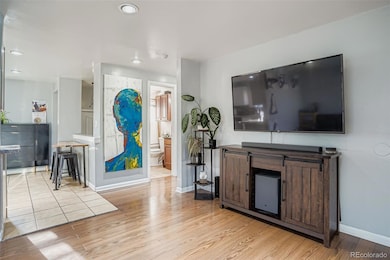2097 Hanover St Aurora, CO 80010
North Aurora NeighborhoodEstimated payment $2,674/month
Highlights
- Primary Bedroom Suite
- Corner Lot
- Private Yard
- Traditional Architecture
- Granite Countertops
- No HOA
About This Home
Charming Minimal Traditional Style Home – Updated & Move-In Ready! This perfect corner-lot retreat offers NO HOA, a beautifully maintained yard, and thoughtful updates in every room. Enjoy LVP flooring, recessed lighting, no popcorn ceilings, faux plantation blinds, and double-pane windows throughout. The kitchen is a true showstopper with granite counters, glass tile backsplash, tile floors, and stainless-steel appliances — all included! Both bathrooms have been refreshed with quartz or granite counters, stylish tile, and newer fixtures. The lower-level bedroom is currently used as a private primary suite with a gorgeous ensuite bath featuring a granite vanity, tiled surround, and floating shelves. Step outside to enjoy a quaint, charming patio, custom herringbone shutters, lush landscaping with sprinklers and drip system, and even a peach tree! The detached garage offers electricity, RV parking with alley access, and includes one Husky shelving unit. Additional perks: washer/dryer included, utility sink in the laundry room, 50-gallon water heater, security system with 4 cameras, A/C — everything you need is already here. Don’t miss your chance to own this updated, 1950's minimal traditional tyle gem with all the modern comforts — schedule your private tour today before it’s gone!
Listing Agent
Metro Design Realty Brokerage Email: metrodesignrealty@gmail.com,720-936-5785 License #40042197 Listed on: 10/03/2025
Home Details
Home Type
- Single Family
Est. Annual Taxes
- $2,936
Year Built
- Built in 1950 | Remodeled
Lot Details
- 6,350 Sq Ft Lot
- Northeast Facing Home
- Property is Fully Fenced
- Landscaped
- Corner Lot
- Level Lot
- Front Yard Sprinklers
- Private Yard
- Garden
Parking
- 2 Car Garage
Home Design
- Traditional Architecture
- Slab Foundation
- Frame Construction
- Composition Roof
Interior Spaces
- 1-Story Property
- Built-In Features
- Ceiling Fan
- Recessed Lighting
- Double Pane Windows
- Plantation Shutters
- Smart Doorbell
- Family Room
- Living Room
- Finished Basement
- 1 Bedroom in Basement
Kitchen
- Self-Cleaning Oven
- Cooktop
- Microwave
- Dishwasher
- Granite Countertops
- Quartz Countertops
- Disposal
Flooring
- Linoleum
- Tile
- Vinyl
Bedrooms and Bathrooms
- 3 Bedrooms | 2 Main Level Bedrooms
- Primary Bedroom Suite
- Walk-In Closet
- 2 Full Bathrooms
Laundry
- Laundry Room
- Dryer
- Washer
Home Security
- Carbon Monoxide Detectors
- Fire and Smoke Detector
Schools
- Fletcher Elementary School
- North Middle School
- Aurora Central High School
Utilities
- Forced Air Heating and Cooling System
- Heating System Uses Natural Gas
- Gas Water Heater
Additional Features
- Smoke Free Home
- Patio
- Ground Level
Community Details
- No Home Owners Association
- New England Heights Subdivision
Listing and Financial Details
- Exclusions: Two free standing Husky Shelving units in garage, Sellers Personal Property
- Assessor Parcel Number R0094452
Map
Home Values in the Area
Average Home Value in this Area
Tax History
| Year | Tax Paid | Tax Assessment Tax Assessment Total Assessment is a certain percentage of the fair market value that is determined by local assessors to be the total taxable value of land and additions on the property. | Land | Improvement |
|---|---|---|---|---|
| 2024 | $2,936 | $27,630 | $5,000 | $22,630 |
| 2023 | $2,983 | $31,730 | $5,210 | $26,520 |
| 2022 | $2,806 | $23,700 | $5,350 | $18,350 |
| 2021 | $2,806 | $23,700 | $5,350 | $18,350 |
| 2020 | $2,846 | $24,120 | $5,510 | $18,610 |
| 2019 | $2,841 | $24,120 | $5,510 | $18,610 |
| 2018 | $1,859 | $15,710 | $4,320 | $11,390 |
| 2017 | $1,651 | $15,710 | $4,320 | $11,390 |
| 2016 | $1,168 | $11,020 | $2,390 | $8,630 |
| 2015 | $1,131 | $11,020 | $2,390 | $8,630 |
| 2014 | -- | $8,840 | $1,910 | $6,930 |
Property History
| Date | Event | Price | List to Sale | Price per Sq Ft |
|---|---|---|---|---|
| 10/03/2025 10/03/25 | For Sale | $460,000 | -- | $319 / Sq Ft |
Purchase History
| Date | Type | Sale Price | Title Company |
|---|---|---|---|
| Special Warranty Deed | $360,000 | Canyon Title | |
| Warranty Deed | $275,000 | Land Title Guarantee Co | |
| Special Warranty Deed | $70,000 | None Available | |
| Trustee Deed | -- | None Available | |
| Interfamily Deed Transfer | -- | None Available | |
| Warranty Deed | $94,000 | -- | |
| Warranty Deed | $49,900 | Land Title |
Mortgage History
| Date | Status | Loan Amount | Loan Type |
|---|---|---|---|
| Previous Owner | $324,000 | New Conventional | |
| Previous Owner | $270,019 | FHA | |
| Previous Owner | $52,500 | New Conventional | |
| Previous Owner | $93,538 | FHA | |
| Previous Owner | $49,846 | FHA |
Source: REcolorado®
MLS Number: 6653550
APN: 1823-34-1-31-023
- 2086 Hanover St
- 2028 Havana St
- 2060 Fulton St
- 2226 Fulton St
- 2332 Galena St
- 2241 Ironton St
- 2285 Fulton St
- 2064 Ironton St
- 2086 Elmira St
- 2000 Elmira St
- 1746 Galena St
- 1956 Elmira St
- 2080 Emporia St
- 2356 Elmira St
- 10159 E 25th Dr
- 2348 Emporia St
- 2572 Iola St
- 2356 Emporia St
- 1745 Jamaica St
- 1741 Joliet St
- 2032 Ironton St
- 2375 Hanover St
- 2324 Fulton St
- 2365 Fulton St
- 1994 Elmira St
- 1794 Ironton St
- 1932 Del Mar Pkwy
- 2345-2365 Emporia St
- 2240 Dallas St
- 2544 Joliet St Unit C
- 1649 Florence St Unit B
- 1932 Dallas St
- 2540 Kenton St
- 2517 Kingston St Unit 2
- 9501 E 23rd Ave
- 9511 E 23rd Ave Unit FL3-ID1039102P
- 9511 E 23rd Ave Unit FL2-ID1039099P
- 1931 Clinton St
- 1941 Clinton St
- 2060 N Chester St
