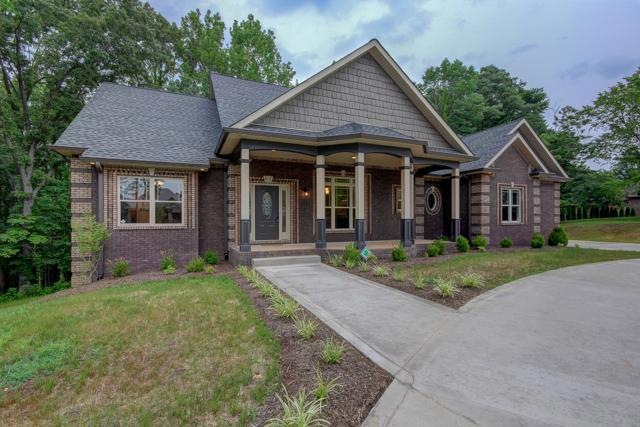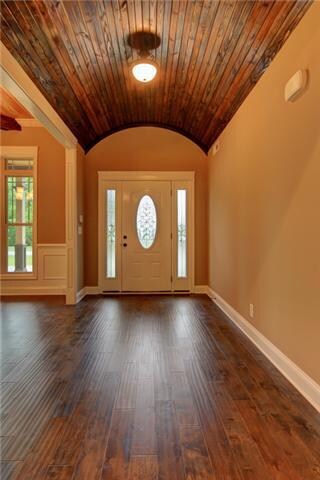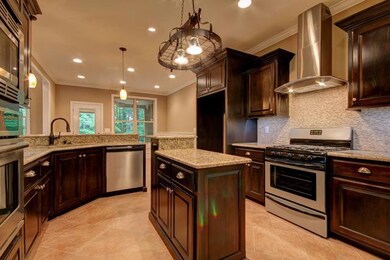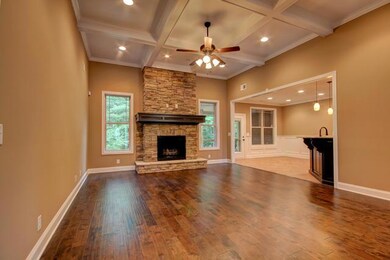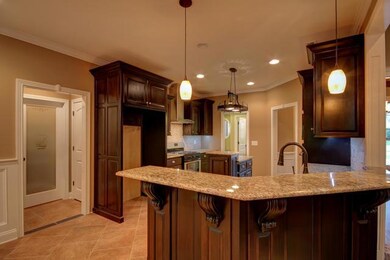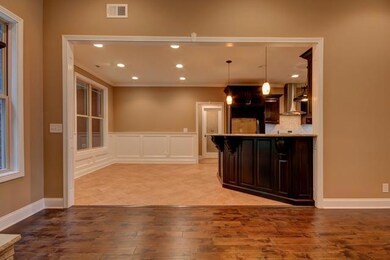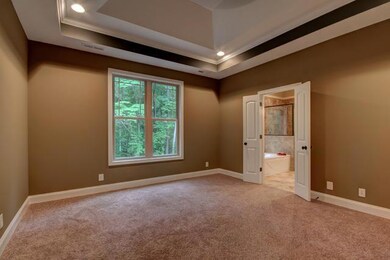
2099 Queens Bluff Way Clarksville, TN 37043
Estimated Value: $644,000 - $822,000
Highlights
- Covered Deck
- Wood Flooring
- Separate Formal Living Room
- Barksdale Elementary School Rated A-
- 1 Fireplace
- Covered patio or porch
About This Home
As of August 2014All brick custom home w/full finished bsmnt, tornado room, hardwood floors, heated ceramic floors and huge ceramic tile shower. Home wows with a theatre room & full stone hearth in great room. Unique custom ceilings throughout. Covered deck and 3.3 acs.
Last Agent to Sell the Property
Byers & Harvey Inc. License #286039 Listed on: 07/01/2014

Home Details
Home Type
- Single Family
Est. Annual Taxes
- $4,531
Year Built
- Built in 2013
Lot Details
- 3.3 Acre Lot
Parking
- 2 Car Garage
Home Design
- Brick Exterior Construction
- Shingle Roof
Interior Spaces
- Property has 3 Levels
- 1 Fireplace
- Separate Formal Living Room
- Interior Storage Closet
- Microwave
- Finished Basement
Flooring
- Wood
- Carpet
- Tile
Bedrooms and Bathrooms
- 4 Bedrooms | 3 Main Level Bedrooms
- Walk-In Closet
Outdoor Features
- Covered Deck
- Covered patio or porch
- Storm Cellar or Shelter
Schools
- Barksdale Elementary School
- Richview Middle School
- Clarksville High School
Utilities
- Cooling Available
- Heat Pump System
- Septic Tank
Community Details
- Queens Bluff Estates Subdivision
Listing and Financial Details
- Tax Lot 16
- Assessor Parcel Number 063080J D 01900 00012080J
Ownership History
Purchase Details
Home Financials for this Owner
Home Financials are based on the most recent Mortgage that was taken out on this home.Purchase Details
Purchase Details
Similar Homes in Clarksville, TN
Home Values in the Area
Average Home Value in this Area
Purchase History
| Date | Buyer | Sale Price | Title Company |
|---|---|---|---|
| Hahn Christina D | $459,900 | -- | |
| Baggett Coy D | $17,000 | -- | |
| Brisendine Jeff A | $30,000 | -- |
Mortgage History
| Date | Status | Borrower | Loan Amount |
|---|---|---|---|
| Open | Hahn Christina D | $339,900 | |
| Previous Owner | Baggett Coy D | $296,800 |
Property History
| Date | Event | Price | Change | Sq Ft Price |
|---|---|---|---|---|
| 01/17/2017 01/17/17 | Off Market | $459,900 | -- | -- |
| 11/15/2016 11/15/16 | For Sale | $1,475,000 | +220.7% | $319 / Sq Ft |
| 08/14/2014 08/14/14 | Sold | $459,900 | -- | $100 / Sq Ft |
Tax History Compared to Growth
Tax History
| Year | Tax Paid | Tax Assessment Tax Assessment Total Assessment is a certain percentage of the fair market value that is determined by local assessors to be the total taxable value of land and additions on the property. | Land | Improvement |
|---|---|---|---|---|
| 2024 | $3,019 | $143,775 | $0 | $0 |
| 2023 | $3,019 | $103,175 | $0 | $0 |
| 2022 | $3,085 | $103,175 | $0 | $0 |
| 2021 | $3,085 | $103,425 | $0 | $0 |
| 2020 | $4,157 | $103,425 | $0 | $0 |
| 2019 | $4,157 | $103,425 | $0 | $0 |
| 2018 | $5,399 | $116,925 | $0 | $0 |
| 2017 | $1,553 | $125,275 | $0 | $0 |
| 2016 | $3,846 | $125,275 | $0 | $0 |
| 2015 | $5,280 | $125,275 | $0 | $0 |
| 2014 | $1,915 | $46,050 | $0 | $0 |
| 2013 | $602 | $13,750 | $0 | $0 |
Agents Affiliated with this Home
-
Sydney Hedrick

Seller's Agent in 2014
Sydney Hedrick
Byers & Harvey Inc.
(931) 237-4137
645 Total Sales
-
Maria Shircel

Buyer's Agent in 2014
Maria Shircel
Maria Shircel Realty, LLC
(931) 338-5650
60 Total Sales
Map
Source: Realtracs
MLS Number: 1555206
APN: 080J-D-019.00
- 2118 Queens Bluff Way
- 1086 Bluffton Cir
- 1247 Bluffton Cir
- 1335 Bluffton Cir
- 1255 Bluffton Cir
- 1279 Bluffton Cir
- 1343 Bluffton Cir
- 1319 Bluffton Cir
- 1307 Bluffton Cir
- 460 Martha Ln
- 1647 Baltimore Dr
- 1239 Bluffton Cir
- 2292 Old Ashland City Rd
- 394 Martha Ln
- 49 Gratton Estates
- 9 Proctor Dr
- 5 Proctor Dr
- 435 Gaylewood Dr
- 100 Gratton Estates
- 51 Gratton Estates
- 2099 Queens Bluff Way
- 2100 Queens Bluff Way
- 2133 Queens Bluff Way
- 2134 Queens Bluff Way
- 2079 Queens Bluff Way
- 2149 Queens Bluff Way
- 2150 Queens Bluff Way
- 2050 Queens Bluff Way
- 2168 Queens Bluff Way
- 2030 Queens Bluff Way
- 2016 Queens Bluff Way
- 2000 Queens Bluff Way
- 1984 Queens Bluff Way
- 1970 Queens Bluff Way
- 2091 Ashland City Rd
- 1950 Queens Bluff Way
- 1098 Bluffton Cir
- 1254 Bluffton Cir
- 1231 Bluffton Cir
- 1122 Bluffton Cir
