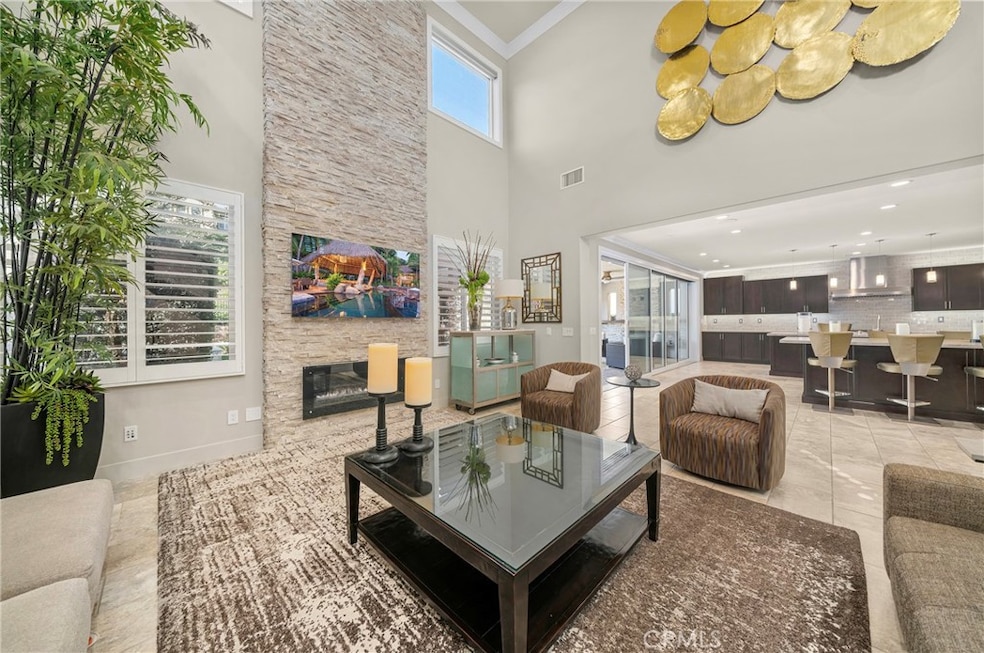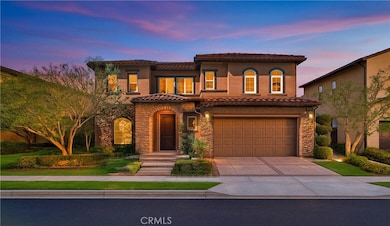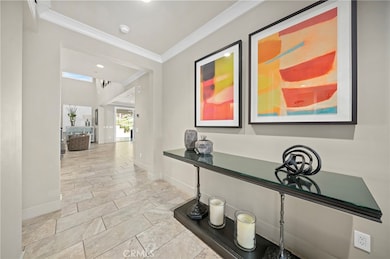
21 Alisal Ct Aliso Viejo, CA 92656
Highlights
- Golf Course Community
- Private Pool
- Open Floorplan
- Oak Grove Elementary School Rated A
- 0.16 Acre Lot
- Property is near a park
About This Home
As of June 2025WELCOME TO A HOME LIKE NO OTHER, FULLY CUSTOM-MADE & Turnkey! Crafted with love and intention in every single detail. From furnishings to decor, every element of this residence has been masterfully curated by top designers to deliver not just a home, but an experience—beautiful, warm, welcoming, and ready to enjoy from day one. No waiting. No designing. Just move into a professionally styled, fully furnished masterpiece where EVERYTHING YOU SEE IT'S INCLUDED—and every corner is ready to impress. Step inside to a bright, open floor plan where style meets function. Just off the entry, a generous office—easily convertible back to a fourth bedroom—sits adjacent to a full bathroom, offering the perfect space for guests, remote work, or a private retreat. Nearby, a sleek wine bar awaits, complete with a beverage fridge and built-in space for sound equipment or your favorite espresso machine. The main living space stuns with a floor-to-ceiling stone fireplace, while the chef’s kitchen truly inspires: Two oversized islands. Custom cabinetry. Premium KitchenAid appliances—including TWO dishwashers. YES, a walk-in pantry that keeps everything beautifully organized. Every inch of this home whispers luxury: Dimmable lighting. Built-in sound. Designer bathrooms. Electric window shutters. Rich hardwood flooring. Upstairs, you’ll find three bright en suite bedrooms, plus a spacious bonus room—perfect for movie nights, gaming marathons, or your next creative project. The primary suite is your private escape: double vanities, a spa-LIKE walk-in shower, and an expansive walk-in closet. The laundry room is next level, with stone counters and a built-in sink. And the garage? Not just a garage—a designer extension of the home with custom cabinetry, epoxy floors, stylish lighting, and a 220V hookup for your EV. Add in PAID-OFF solar panels AND a whole-home water filtration system—because luxury should be smart, too. Step outside and you’ll find your own private resort: A brand-new pool and spa, cozy outdoor fireplace, covered patio with drop-down shades, built-in BBQ, tranquil fountain, and six majestic olive trees that bring Mediterranean charm to your California lifestyle. All of this, located in the heart of Aliso Viejo—with access to the exclusive Aliso Viejo Country Club, top-rated schools, the Aquatic Center, parks, fine dining, and world-class beaches just minutes away. This isn’t just a home. It’s a lifestyle. Effortless. Elegant. And waiting for you!
Last Agent to Sell the Property
Berkshire Hathaway Home Services Brokerage Phone: 949-212-1894 License #01881612 Listed on: 02/22/2025

Home Details
Home Type
- Single Family
Est. Annual Taxes
- $25,431
Year Built
- Built in 2013 | Remodeled
Lot Details
- 6,825 Sq Ft Lot
- Cul-De-Sac
- Front and Back Yard Sprinklers
HOA Fees
Parking
- 3 Car Direct Access Garage
- Parking Available
Home Design
- Turnkey
Interior Spaces
- 3,337 Sq Ft Home
- 2-Story Property
- Open Floorplan
- Wired For Sound
- Built-In Features
- Cathedral Ceiling
- Ceiling Fan
- Recessed Lighting
- Gas Fireplace
- Double Pane Windows
- Plantation Shutters
- Formal Entry
- Family Room with Fireplace
- Family Room Off Kitchen
- Living Room with Fireplace
- Combination Dining and Living Room
- Home Office
- Bonus Room
- Game Room
- Neighborhood Views
Kitchen
- Eat-In Kitchen
- Breakfast Bar
- Walk-In Pantry
- Double Convection Oven
- Gas Oven
- Gas Range
- Microwave
- Water Line To Refrigerator
- Dishwasher
- Granite Countertops
Flooring
- Wood
- Tile
Bedrooms and Bathrooms
- 4 Bedrooms | 1 Main Level Bedroom
- Walk-In Closet
- Remodeled Bathroom
- Bathroom on Main Level
- 4 Full Bathrooms
- Granite Bathroom Countertops
- Dual Vanity Sinks in Primary Bathroom
- Private Water Closet
- Bathtub with Shower
- Walk-in Shower
- Closet In Bathroom
Laundry
- Laundry Room
- Dryer
- Washer
Home Security
- Alarm System
- Carbon Monoxide Detectors
- Fire and Smoke Detector
Eco-Friendly Details
- Energy-Efficient Appliances
- Energy-Efficient Doors
- Solar Heating System
Pool
- Private Pool
- Spa
Outdoor Features
- Covered patio or porch
- Fireplace in Patio
- Outdoor Fireplace
- Exterior Lighting
- Rain Gutters
Location
- Property is near a park
Schools
- Oakgrove Elementary School
- Aliso Viejo Middle School
- Aliso Niguel High School
Utilities
- Central Heating and Cooling System
- Standard Electricity
- Tankless Water Heater
- Water Softener
Listing and Financial Details
- Tax Lot 252
- Tax Tract Number 16969
- Assessor Parcel Number 62364259
- Seller Considering Concessions
Community Details
Overview
- Glenwood Association, Phone Number (800) 232-7517
- Powerstone Association, Phone Number (949) 243-7750
- Seabreeze HOA
- Vista Vallarta Subdivision
Amenities
- Community Barbecue Grill
- Sauna
Recreation
- Golf Course Community
- Community Pool
- Park
- Hiking Trails
Ownership History
Purchase Details
Home Financials for this Owner
Home Financials are based on the most recent Mortgage that was taken out on this home.Purchase Details
Home Financials for this Owner
Home Financials are based on the most recent Mortgage that was taken out on this home.Purchase Details
Purchase Details
Home Financials for this Owner
Home Financials are based on the most recent Mortgage that was taken out on this home.Similar Homes in Aliso Viejo, CA
Home Values in the Area
Average Home Value in this Area
Purchase History
| Date | Type | Sale Price | Title Company |
|---|---|---|---|
| Grant Deed | $2,766,500 | California Title Company | |
| Grant Deed | $1,830,000 | Ticor Title | |
| Interfamily Deed Transfer | -- | Western Resources Title | |
| Grant Deed | $955,000 | Chicago Title Company |
Mortgage History
| Date | Status | Loan Amount | Loan Type |
|---|---|---|---|
| Open | $1,531,634 | New Conventional | |
| Previous Owner | $1,189,500 | New Conventional | |
| Previous Owner | $594,400 | New Conventional | |
| Previous Owner | $625,500 | New Conventional | |
| Previous Owner | $625,000 | New Conventional |
Property History
| Date | Event | Price | Change | Sq Ft Price |
|---|---|---|---|---|
| 06/25/2025 06/25/25 | Sold | $2,766,500 | -7.7% | $829 / Sq Ft |
| 05/21/2025 05/21/25 | Pending | -- | -- | -- |
| 03/28/2025 03/28/25 | Price Changed | $2,998,000 | -5.7% | $898 / Sq Ft |
| 02/22/2025 02/22/25 | For Sale | $3,180,000 | +73.8% | $953 / Sq Ft |
| 01/31/2020 01/31/20 | Sold | $1,830,000 | 0.0% | $548 / Sq Ft |
| 12/26/2019 12/26/19 | Pending | -- | -- | -- |
| 12/13/2019 12/13/19 | For Sale | $1,830,000 | -- | $548 / Sq Ft |
Tax History Compared to Growth
Tax History
| Year | Tax Paid | Tax Assessment Tax Assessment Total Assessment is a certain percentage of the fair market value that is determined by local assessors to be the total taxable value of land and additions on the property. | Land | Improvement |
|---|---|---|---|---|
| 2024 | $25,431 | $2,007,697 | $1,223,677 | $784,020 |
| 2023 | $25,450 | $1,968,331 | $1,199,683 | $768,648 |
| 2022 | $25,371 | $1,929,737 | $1,176,160 | $753,577 |
| 2021 | $24,069 | $1,848,958 | $1,153,098 | $695,860 |
| 2020 | $15,895 | $1,075,250 | $418,937 | $656,313 |
| 2019 | $15,795 | $1,054,167 | $410,722 | $643,445 |
| 2018 | $15,500 | $1,033,498 | $402,669 | $630,829 |
| 2017 | $15,267 | $1,013,234 | $394,774 | $618,460 |
| 2016 | $14,956 | $993,367 | $387,033 | $606,334 |
| 2015 | $15,889 | $978,446 | $381,219 | $597,227 |
| 2014 | $15,675 | $959,280 | $373,751 | $585,529 |
Agents Affiliated with this Home
-
Marina Padovani

Seller's Agent in 2025
Marina Padovani
Berkshire Hathaway Home Services
(949) 212-1894
3 in this area
41 Total Sales
-
Carole Geronsin

Buyer's Agent in 2025
Carole Geronsin
BHHS CA Properties
(714) 501-2218
3 in this area
392 Total Sales
-
Genelle Geronsin

Buyer Co-Listing Agent in 2025
Genelle Geronsin
BHHS CA Properties
(714) 602-3557
4 in this area
121 Total Sales
-
Sean Stanfield

Seller's Agent in 2020
Sean Stanfield
Pacific Sotheby's Int'l Realty
(949) 244-9057
2 in this area
609 Total Sales
-
Shayne Bernstein

Seller Co-Listing Agent in 2020
Shayne Bernstein
Douglas Elliman of California
(949) 554-1200
1 in this area
9 Total Sales
Map
Source: California Regional Multiple Listing Service (CRMLS)
MLS Number: OC25039449
APN: 623-642-59
- 47 Golf Dr
- 27 Santa Barbara Dr
- 4026 Calle Sonora Este Unit 2F
- 4025 Calle Sonora Este Unit 2C
- 4018 Calle Sonora Este
- 4012 Calle Sonora Oeste Unit 1B
- 17 Via Athena Unit 49
- 24882 Via San Rafael
- 4014 Calle Sonora Oeste Unit 2B
- 4014 Calle Sonora Oeste Unit 1G
- 23376 El Reposa
- 4007 Calle Sonora Oeste Unit 1A
- 4009 Calle Sonora Oeste Unit 2H
- 4003 Calle Sonora Oeste Unit 3B
- 48 Via Athena
- 35 Tanglewood
- 47 Solitaire Ln
- 15 Surfbird Ln
- 56 Egret Ln
- 23356 Via San Miguel





