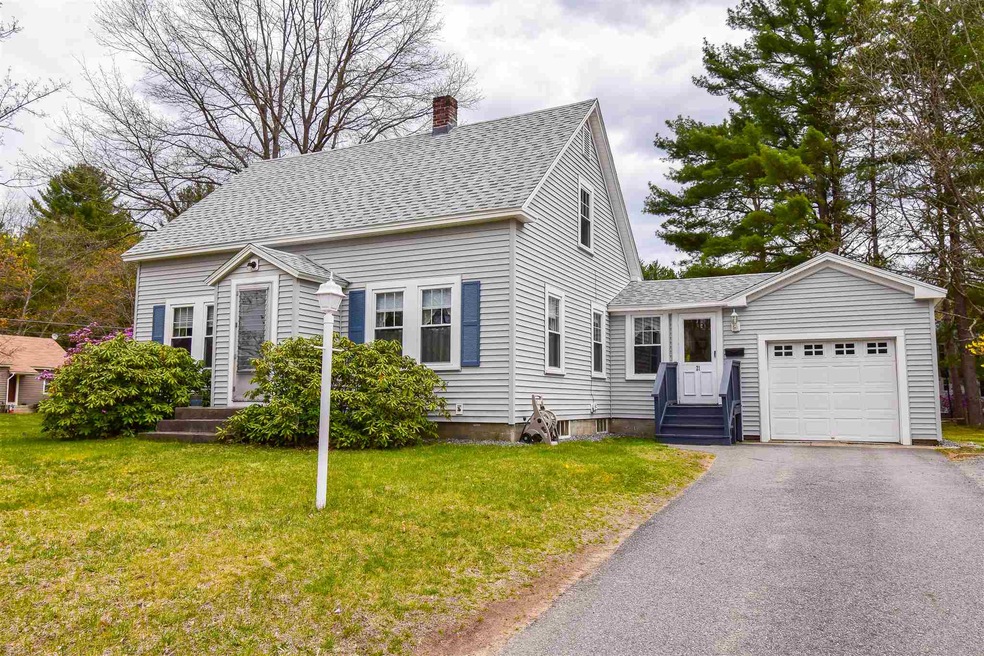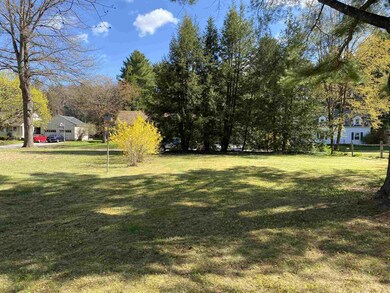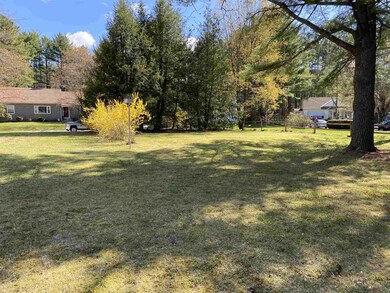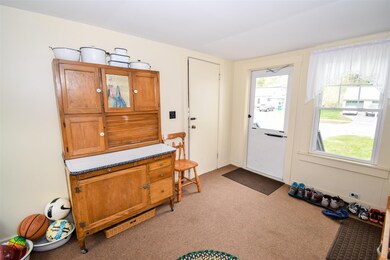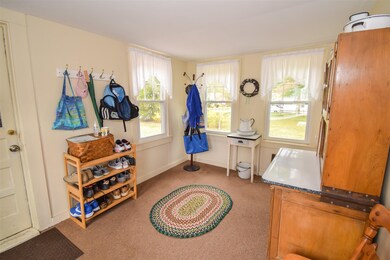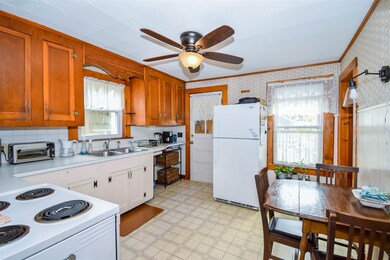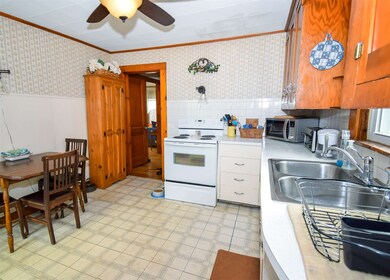Highlights
- Cape Cod Architecture
- Corner Lot
- Enclosed patio or porch
- Wood Flooring
- 1 Car Direct Access Garage
- 4-minute walk to Wheelock Park Campground
About This Home
As of July 2020Charming, 3 bedroom, 1 bath cape offers great curb appeal and sits on a wonderful spacious corner lot in Keene, NH. Location is key, with easy access to schools, shopping and Wheelock Park. This home has had some great updates in the past few years such as, a new roof, new furnace, water heater, bathtub and additional parking. All this and you get to enjoy a 1 car attached garage that leads to an enclosed sunny, 3 season porch. The 1950's history is evident in the formal dining room with hardwood floors and built in corner cabinet to display your best china! This home is affordable and move in ready, with a first floor bedroom. Seller to find suitable housing.
Last Agent to Sell the Property
Pamela Bruder
BHG Masiello Keene License #071127

Home Details
Home Type
- Single Family
Est. Annual Taxes
- $5,808
Year Built
- Built in 1950
Lot Details
- 0.41 Acre Lot
- Landscaped
- Corner Lot
- Level Lot
- Open Lot
- Garden
Parking
- 1 Car Direct Access Garage
- Automatic Garage Door Opener
- Gravel Driveway
Home Design
- Cape Cod Architecture
- Concrete Foundation
- Block Foundation
- Wood Frame Construction
- Shingle Roof
- Vinyl Siding
Interior Spaces
- 1.5-Story Property
- Woodwork
- Ceiling Fan
- Dining Area
- Electric Range
- Washer and Dryer Hookup
Flooring
- Wood
- Carpet
- Vinyl
Bedrooms and Bathrooms
- 3 Bedrooms
- Walk-In Closet
- 1 Full Bathroom
Unfinished Basement
- Basement Fills Entire Space Under The House
- Connecting Stairway
- Interior Basement Entry
Outdoor Features
- Enclosed patio or porch
Schools
- Symonds Elementary School
- Keene Middle School
- Keene High School
Utilities
- Dehumidifier
- Heating System Uses Oil
- Electric Water Heater
- High Speed Internet
- Cable TV Available
Listing and Financial Details
- Exclusions: microwave, washer and dryer are negotiable.
- Tax Lot 15
Ownership History
Purchase Details
Home Financials for this Owner
Home Financials are based on the most recent Mortgage that was taken out on this home.Map
Home Values in the Area
Average Home Value in this Area
Purchase History
| Date | Type | Sale Price | Title Company |
|---|---|---|---|
| Warranty Deed | $160,000 | -- |
Mortgage History
| Date | Status | Loan Amount | Loan Type |
|---|---|---|---|
| Open | $136,000 | Purchase Money Mortgage |
Property History
| Date | Event | Price | Change | Sq Ft Price |
|---|---|---|---|---|
| 07/08/2020 07/08/20 | Sold | $187,000 | +4.5% | $173 / Sq Ft |
| 05/17/2020 05/17/20 | Pending | -- | -- | -- |
| 05/15/2020 05/15/20 | For Sale | $179,000 | +11.9% | $166 / Sq Ft |
| 09/29/2017 09/29/17 | Sold | $160,000 | -3.0% | $148 / Sq Ft |
| 08/17/2017 08/17/17 | For Sale | $164,900 | -- | $153 / Sq Ft |
Tax History
| Year | Tax Paid | Tax Assessment Tax Assessment Total Assessment is a certain percentage of the fair market value that is determined by local assessors to be the total taxable value of land and additions on the property. | Land | Improvement |
|---|---|---|---|---|
| 2024 | $6,435 | $194,600 | $47,800 | $146,800 |
| 2023 | $6,206 | $194,600 | $47,800 | $146,800 |
| 2022 | $6,038 | $194,600 | $47,800 | $146,800 |
| 2021 | $6,087 | $194,600 | $47,800 | $146,800 |
| 2020 | $5,808 | $155,800 | $55,900 | $99,900 |
| 2019 | $5,858 | $155,800 | $55,900 | $99,900 |
| 2018 | $5,783 | $155,800 | $55,900 | $99,900 |
| 2017 | $5,799 | $155,800 | $55,900 | $99,900 |
| 2016 | $5,670 | $155,800 | $55,900 | $99,900 |
| 2015 | $4,962 | $144,200 | $69,000 | $75,200 |
Source: PrimeMLS
MLS Number: 4805306
APN: KEEN-000102-000020-000240
