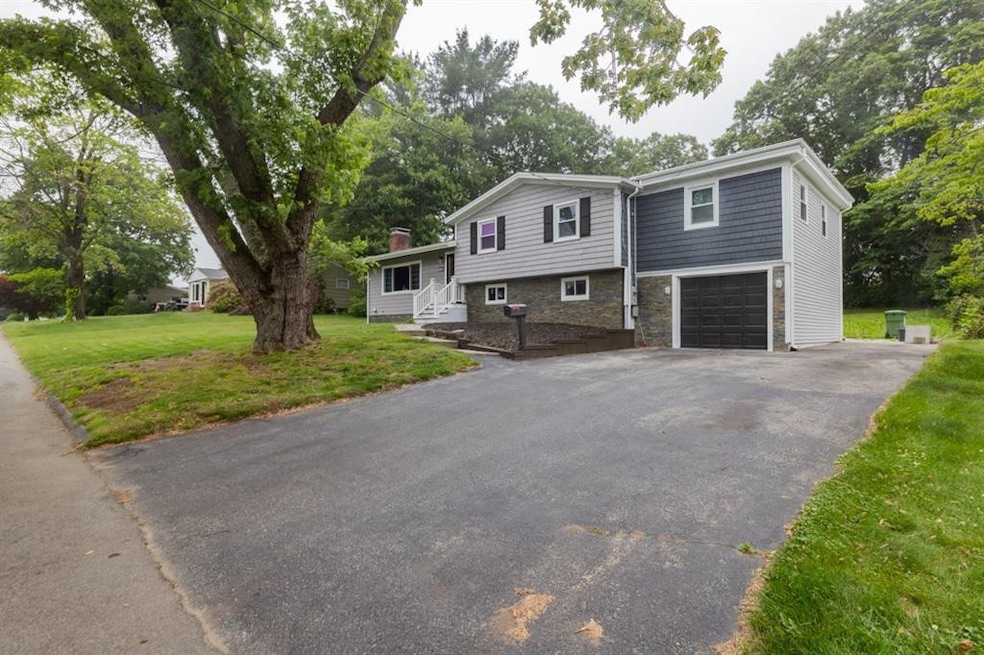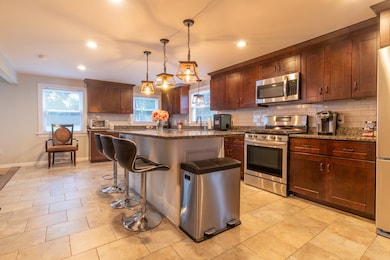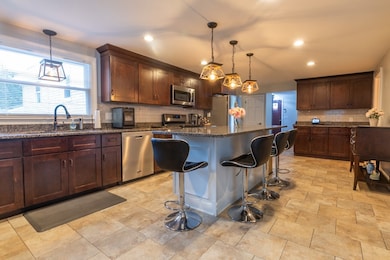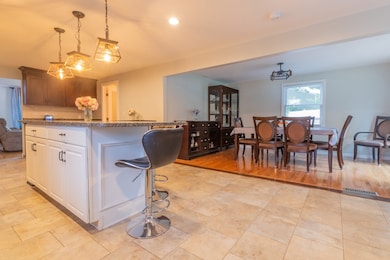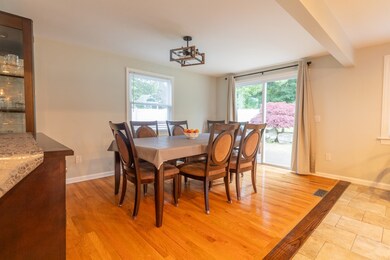
21 Baldwin Rd Warwick, RI 02886
Bald Hill NeighborhoodHighlights
- Home Theater
- Recreation Facilities
- 1 Car Attached Garage
- Wood Flooring
- Home Office
- Bathtub with Shower
About This Home
As of July 2025Welcome to the beautiful Pilgrim Estates! This beautifully updated split-level gem offers modern elegance and comfort in every detail. Boasting 3 bedrooms, 2 fully renovated full bathrooms, and 2 stylishly updated half bathrooms, this home is designed for effortless living. The gourmet kitchen shines with sleek granite counter tops and stainless steel appliances, seamlessly flowing into the open loving spaces adorned with gleaming hardwood floors. The master suite is a true retreat, featuring a newly remodeled bathroom. The finished basement provides space for a home office, playroom, family room, or home gym. Entertain or unwind on the expansive deck overlooking the generous backyard, perfect for gatherings or quiet evenings. **Subject to sellers successfully closing on suitable housing - property identified and under contract**
Last Agent to Sell the Property
RE/MAX Preferred License #RES.0042898 Listed on: 06/11/2025

Home Details
Home Type
- Single Family
Est. Annual Taxes
- $5,846
Year Built
- Built in 1960
Parking
- 1 Car Attached Garage
Home Design
- Split Level Home
- Vinyl Siding
- Concrete Perimeter Foundation
Interior Spaces
- 2-Story Property
- Fireplace Features Masonry
- Family Room
- Home Theater
- Home Office
Kitchen
- Oven
- Range
- Microwave
- Dishwasher
Flooring
- Wood
- Ceramic Tile
Bedrooms and Bathrooms
- 3 Bedrooms
- Bathtub with Shower
Laundry
- Dryer
- Washer
Partially Finished Basement
- Walk-Out Basement
- Basement Fills Entire Space Under The House
Utilities
- Forced Air Heating and Cooling System
- Heating System Uses Gas
- 100 Amp Service
- Gas Water Heater
- Septic Tank
Additional Features
- 0.38 Acre Lot
- Property near a hospital
Listing and Financial Details
- Tax Lot 52
- Assessor Parcel Number 21BALDWINRDWARW
Community Details
Overview
- Pilgrim Estates Subdivision
Amenities
- Shops
- Restaurant
- Public Transportation
Recreation
- Recreation Facilities
Ownership History
Purchase Details
Home Financials for this Owner
Home Financials are based on the most recent Mortgage that was taken out on this home.Purchase Details
Home Financials for this Owner
Home Financials are based on the most recent Mortgage that was taken out on this home.Purchase Details
Home Financials for this Owner
Home Financials are based on the most recent Mortgage that was taken out on this home.Similar Homes in Warwick, RI
Home Values in the Area
Average Home Value in this Area
Purchase History
| Date | Type | Sale Price | Title Company |
|---|---|---|---|
| Warranty Deed | $565,000 | None Available | |
| Warranty Deed | $565,000 | None Available | |
| Warranty Deed | $421,000 | None Available | |
| Warranty Deed | $421,000 | None Available | |
| Deed | $390,000 | -- | |
| Deed | $390,000 | -- |
Mortgage History
| Date | Status | Loan Amount | Loan Type |
|---|---|---|---|
| Open | $452,000 | Purchase Money Mortgage | |
| Closed | $452,000 | Purchase Money Mortgage | |
| Previous Owner | $336,800 | Purchase Money Mortgage | |
| Previous Owner | $291,500 | No Value Available | |
| Previous Owner | $312,000 | Purchase Money Mortgage | |
| Previous Owner | $39,000 | No Value Available |
Property History
| Date | Event | Price | Change | Sq Ft Price |
|---|---|---|---|---|
| 07/18/2025 07/18/25 | Sold | $565,000 | -0.9% | $236 / Sq Ft |
| 07/10/2025 07/10/25 | Pending | -- | -- | -- |
| 06/11/2025 06/11/25 | For Sale | $569,900 | +0.9% | $238 / Sq Ft |
| 03/11/2025 03/11/25 | Sold | $565,000 | +3.8% | $236 / Sq Ft |
| 02/17/2025 02/17/25 | Pending | -- | -- | -- |
| 02/12/2025 02/12/25 | For Sale | $544,500 | +29.3% | $227 / Sq Ft |
| 03/27/2024 03/27/24 | Sold | $421,000 | +2.7% | $176 / Sq Ft |
| 01/28/2024 01/28/24 | Pending | -- | -- | -- |
| 12/15/2023 12/15/23 | For Sale | $410,000 | -- | $171 / Sq Ft |
Tax History Compared to Growth
Tax History
| Year | Tax Paid | Tax Assessment Tax Assessment Total Assessment is a certain percentage of the fair market value that is determined by local assessors to be the total taxable value of land and additions on the property. | Land | Improvement |
|---|---|---|---|---|
| 2024 | $5,855 | $404,600 | $107,000 | $297,600 |
| 2023 | $5,643 | $397,700 | $107,000 | $290,700 |
| 2022 | $5,379 | $287,200 | $81,800 | $205,400 |
| 2021 | $5,379 | $287,200 | $81,800 | $205,400 |
| 2020 | $5,379 | $287,200 | $81,800 | $205,400 |
| 2019 | $5,379 | $287,200 | $81,800 | $205,400 |
| 2018 | $5,304 | $255,000 | $81,800 | $173,200 |
| 2017 | $5,161 | $255,000 | $81,800 | $173,200 |
| 2016 | $5,161 | $255,000 | $81,800 | $173,200 |
| 2015 | $4,957 | $238,900 | $86,300 | $152,600 |
| 2014 | $4,792 | $238,900 | $86,300 | $152,600 |
| 2013 | $4,728 | $238,900 | $86,300 | $152,600 |
Agents Affiliated with this Home
-
Erin Law

Seller's Agent in 2025
Erin Law
RE/MAX Preferred
(401) 365-2065
1 in this area
39 Total Sales
-
Stephanie Baker

Seller's Agent in 2025
Stephanie Baker
Baker Realty Group
(401) 368-7833
2 in this area
60 Total Sales
-
Slocum Home Team

Buyer's Agent in 2025
Slocum Home Team
SLOCUM
(401) 593-1129
9 in this area
732 Total Sales
-
Michael Silva

Buyer's Agent in 2025
Michael Silva
Cote Partners Realty LLC
(401) 464-2158
1 in this area
99 Total Sales
-
Les Ingalls

Seller's Agent in 2024
Les Ingalls
Baker Realty Group
(401) 529-9144
3 in this area
45 Total Sales
Map
Source: State-Wide MLS
MLS Number: 1387359
APN: WARW-000248-000052-000000
- 749 Commonwealth Ave
- 724 Centerville Rd Unit 6
- 44 Cindy Ln
- 860 Centerville Rd
- 0 Centerville Rd
- 403 Commonwealth Ave
- 80 Flagg Ave
- 48 Flagg Ave
- 40 Sage Dr
- 237 Commonwealth Ave
- 495 Gauvin Dr
- 18 Red Maple Ln
- 32 Red Maple Ln
- 50 Red Maple Ln
- 35 Red Maple Ln
- 44 Red Maple Ln
- 139 Lancaster Ave
- 19 Irondale St
- 58 Benefit St
- 223 Boulder View Dr
