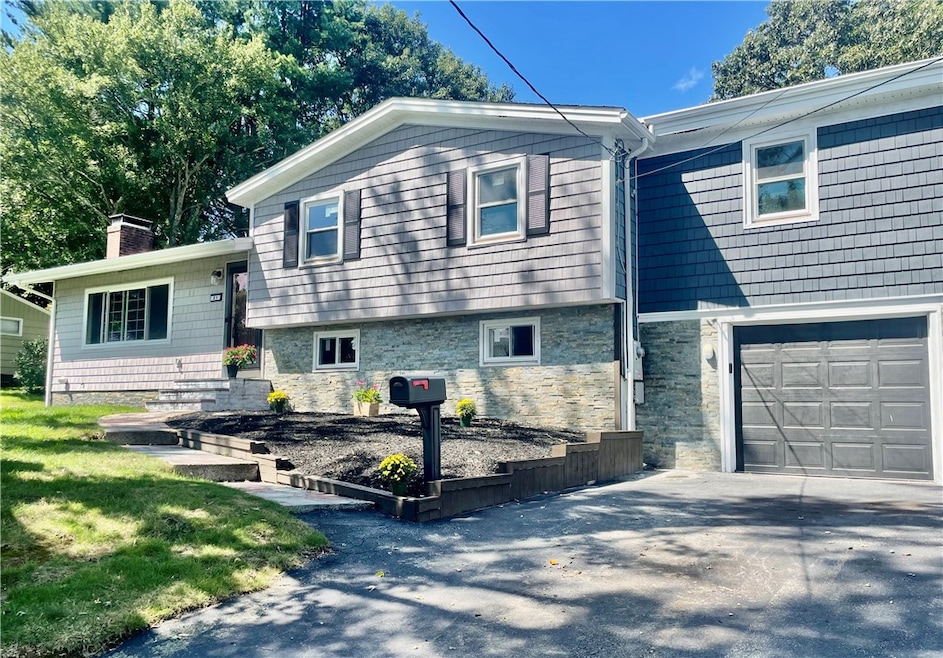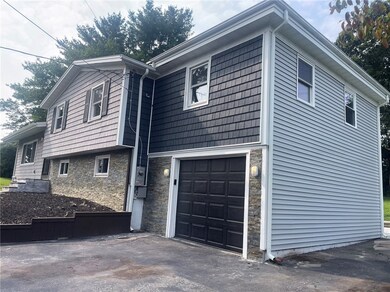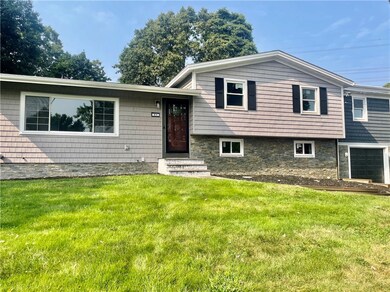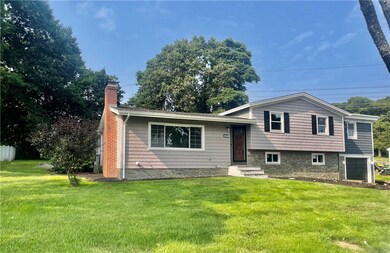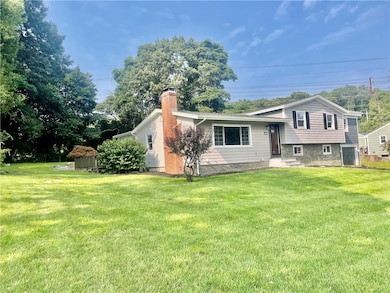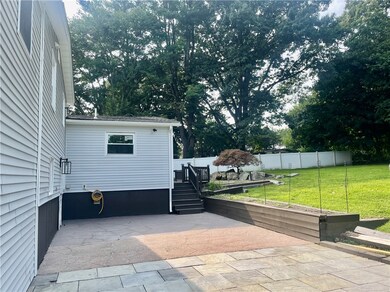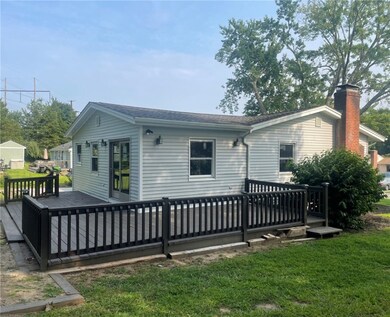
21 Baldwin Rd Warwick, RI 02886
Bald Hill NeighborhoodHighlights
- Wood Flooring
- 1 Car Attached Garage
- Public Transportation
- Tennis Courts
- <<tubWithShowerToken>>
- Shops
About This Home
As of July 2025Welcome home! This beautiful Split level home has everything you need. The first level had a large kitchen with granite countertops and a large island with seating. The adjacent dining room features a new slider that leads to backyard and patio. The 1/2 bath with laundry setup conveniently located on this level. Living room is perfect for relaxing in front of the cozy brick fire place on a cold winter night. Freshly painted with hardwoods throughout. The upper level features a master suite complete with a walk-in closet, full bathroom, double vanity and stand up shower. 2 additional bedrooms with a separate full bath with tub and shower finishes this level. Lower level features a spacious area that can be utilized as a family room, game room or studio. It has a half bath and access to the patio and 1 car garage. 1/2 Basement clean, dry and has laundry hookups as well. Move in ready. First showing at open house Bright and sunny with new windows and siding Saturday February 15th 1:00pm-3pm.
Last Agent to Sell the Property
Baker Realty Group License #REB.0019145 Listed on: 02/12/2025
Home Details
Home Type
- Single Family
Est. Annual Taxes
- $5,846
Year Built
- Built in 1960
Parking
- 1 Car Attached Garage
Home Design
- Split Level Home
- Vinyl Siding
- Concrete Perimeter Foundation
Interior Spaces
- 3-Story Property
- Fireplace Features Masonry
- Family Room
- Utility Room
Kitchen
- <<OvenToken>>
- Range<<rangeHoodToken>>
- <<microwave>>
Flooring
- Wood
- Ceramic Tile
Bedrooms and Bathrooms
- 3 Bedrooms
- <<tubWithShowerToken>>
Laundry
- Dryer
- Washer
Unfinished Basement
- Partial Basement
- Interior Basement Entry
Utilities
- Forced Air Heating and Cooling System
- Heating System Uses Gas
- 200+ Amp Service
- Gas Water Heater
- Septic Tank
Additional Features
- 0.38 Acre Lot
- Property near a hospital
Listing and Financial Details
- Tax Lot 52
- Assessor Parcel Number 21BALDWINRDWARW
Community Details
Overview
- Pilgrim Estates Subdivision
Amenities
- Shops
- Public Transportation
Recreation
- Tennis Courts
Ownership History
Purchase Details
Home Financials for this Owner
Home Financials are based on the most recent Mortgage that was taken out on this home.Purchase Details
Home Financials for this Owner
Home Financials are based on the most recent Mortgage that was taken out on this home.Purchase Details
Home Financials for this Owner
Home Financials are based on the most recent Mortgage that was taken out on this home.Similar Homes in Warwick, RI
Home Values in the Area
Average Home Value in this Area
Purchase History
| Date | Type | Sale Price | Title Company |
|---|---|---|---|
| Warranty Deed | $565,000 | None Available | |
| Warranty Deed | $565,000 | None Available | |
| Warranty Deed | $421,000 | None Available | |
| Warranty Deed | $421,000 | None Available | |
| Deed | $390,000 | -- | |
| Deed | $390,000 | -- |
Mortgage History
| Date | Status | Loan Amount | Loan Type |
|---|---|---|---|
| Open | $452,000 | Purchase Money Mortgage | |
| Closed | $452,000 | Purchase Money Mortgage | |
| Previous Owner | $336,800 | Purchase Money Mortgage | |
| Previous Owner | $291,500 | No Value Available | |
| Previous Owner | $312,000 | Purchase Money Mortgage | |
| Previous Owner | $39,000 | No Value Available |
Property History
| Date | Event | Price | Change | Sq Ft Price |
|---|---|---|---|---|
| 07/18/2025 07/18/25 | Sold | $565,000 | -0.9% | $236 / Sq Ft |
| 07/10/2025 07/10/25 | Pending | -- | -- | -- |
| 06/11/2025 06/11/25 | For Sale | $569,900 | +0.9% | $238 / Sq Ft |
| 03/11/2025 03/11/25 | Sold | $565,000 | +3.8% | $236 / Sq Ft |
| 02/17/2025 02/17/25 | Pending | -- | -- | -- |
| 02/12/2025 02/12/25 | For Sale | $544,500 | +29.3% | $227 / Sq Ft |
| 03/27/2024 03/27/24 | Sold | $421,000 | +2.7% | $176 / Sq Ft |
| 01/28/2024 01/28/24 | Pending | -- | -- | -- |
| 12/15/2023 12/15/23 | For Sale | $410,000 | -- | $171 / Sq Ft |
Tax History Compared to Growth
Tax History
| Year | Tax Paid | Tax Assessment Tax Assessment Total Assessment is a certain percentage of the fair market value that is determined by local assessors to be the total taxable value of land and additions on the property. | Land | Improvement |
|---|---|---|---|---|
| 2024 | $5,855 | $404,600 | $107,000 | $297,600 |
| 2023 | $5,643 | $397,700 | $107,000 | $290,700 |
| 2022 | $5,379 | $287,200 | $81,800 | $205,400 |
| 2021 | $5,379 | $287,200 | $81,800 | $205,400 |
| 2020 | $5,379 | $287,200 | $81,800 | $205,400 |
| 2019 | $5,379 | $287,200 | $81,800 | $205,400 |
| 2018 | $5,304 | $255,000 | $81,800 | $173,200 |
| 2017 | $5,161 | $255,000 | $81,800 | $173,200 |
| 2016 | $5,161 | $255,000 | $81,800 | $173,200 |
| 2015 | $4,957 | $238,900 | $86,300 | $152,600 |
| 2014 | $4,792 | $238,900 | $86,300 | $152,600 |
| 2013 | $4,728 | $238,900 | $86,300 | $152,600 |
Agents Affiliated with this Home
-
Erin Law

Seller's Agent in 2025
Erin Law
RE/MAX Preferred
(401) 365-2065
1 in this area
39 Total Sales
-
Stephanie Baker

Seller's Agent in 2025
Stephanie Baker
Baker Realty Group
(401) 368-7833
2 in this area
60 Total Sales
-
Slocum Home Team

Buyer's Agent in 2025
Slocum Home Team
SLOCUM
(401) 593-1129
9 in this area
731 Total Sales
-
Michael Silva

Buyer's Agent in 2025
Michael Silva
Cote Partners Realty LLC
(401) 464-2158
1 in this area
99 Total Sales
-
Les Ingalls

Seller's Agent in 2024
Les Ingalls
Baker Realty Group
(401) 529-9144
2 in this area
42 Total Sales
Map
Source: State-Wide MLS
MLS Number: 1378030
APN: WARW-000248-000052-000000
- 749 Commonwealth Ave
- 724 Centerville Rd Unit 6
- 44 Cindy Ln
- 860 Centerville Rd
- 0 Centerville Rd
- 403 Commonwealth Ave
- 80 Flagg Ave
- 48 Flagg Ave
- 40 Sage Dr
- 237 Commonwealth Ave
- 495 Gauvin Dr
- 18 Red Maple Ln
- 32 Red Maple Ln
- 50 Red Maple Ln
- 35 Red Maple Ln
- 44 Red Maple Ln
- 139 Lancaster Ave
- 19 Irondale St
- 58 Benefit St
- 223 Boulder View Dr
