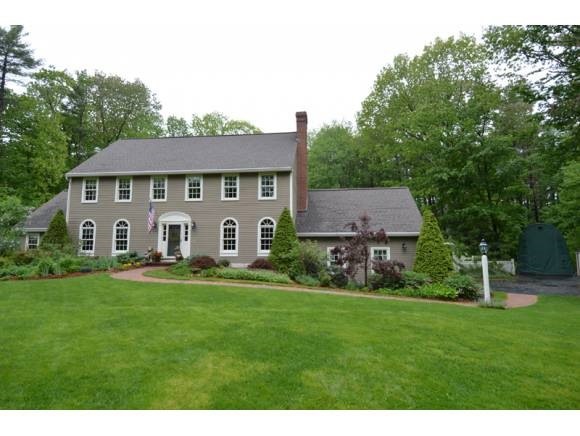
21 Barthelmess Ln Hampstead, NH 03841
Highlights
- Colonial Architecture
- Countryside Views
- Walk-In Pantry
- Hampstead Middle School Rated A-
- Cathedral Ceiling
- 2 Car Direct Access Garage
About This Home
As of June 2024Magnificent colonial situated in picturesque cul-de-sac neighborhood. This 4 bedroom home has been meticulously maintained with many uppdates and upgrades. Newer kitchen w/ cherry cabinets & granite countertops, newer windows, whole house stand by generator, bright sunroom, newer roof,newer boiler, central a/c, security system, update baths, and much, much more. Extensive gardens and irrigation system. This home is absolutely move in ready and a must see.
Last Agent to Sell the Property
BHHS Verani Londonderry Brokerage Phone: 603-216-7222 License #059587 Listed on: 05/23/2013

Home Details
Home Type
- Single Family
Est. Annual Taxes
- $8,945
Year Built
- Built in 1988
Lot Details
- 1.39 Acre Lot
- Cul-De-Sac
- Landscaped
- Level Lot
- Irrigation
Parking
- 2 Car Direct Access Garage
Home Design
- Colonial Architecture
- Concrete Foundation
- Architectural Shingle Roof
- Wood Siding
Interior Spaces
- 3,309 Sq Ft Home
- 3-Story Property
- Cathedral Ceiling
- Wood Burning Fireplace
- Countryside Views
- Fire and Smoke Detector
Kitchen
- Walk-In Pantry
- Gas Range
- Dishwasher
Bedrooms and Bathrooms
- 4 Bedrooms
- En-Suite Primary Bedroom
- Walk-In Closet
Laundry
- Laundry on main level
- Dryer
- Washer
Basement
- Basement Fills Entire Space Under The House
- Interior Basement Entry
Outdoor Features
- Enclosed patio or porch
Utilities
- Baseboard Heating
- Heating System Uses Oil
- 200+ Amp Service
- Private Water Source
- Private Sewer
- High Speed Internet
- Cable TV Available
Ownership History
Purchase Details
Home Financials for this Owner
Home Financials are based on the most recent Mortgage that was taken out on this home.Purchase Details
Home Financials for this Owner
Home Financials are based on the most recent Mortgage that was taken out on this home.Similar Homes in Hampstead, NH
Home Values in the Area
Average Home Value in this Area
Purchase History
| Date | Type | Sale Price | Title Company |
|---|---|---|---|
| Warranty Deed | $469,000 | -- | |
| Warranty Deed | $469,000 | -- | |
| Warranty Deed | $469,000 | -- | |
| Warranty Deed | $400,000 | -- | |
| Warranty Deed | $400,000 | -- |
Mortgage History
| Date | Status | Loan Amount | Loan Type |
|---|---|---|---|
| Open | $688,000 | Purchase Money Mortgage | |
| Closed | $688,000 | Purchase Money Mortgage | |
| Closed | $375,400 | No Value Available | |
| Closed | $369,000 | No Value Available | |
| Previous Owner | $100,000 | Credit Line Revolving | |
| Closed | $0 | No Value Available |
Property History
| Date | Event | Price | Change | Sq Ft Price |
|---|---|---|---|---|
| 06/21/2024 06/21/24 | Sold | $860,000 | -1.1% | $257 / Sq Ft |
| 05/13/2024 05/13/24 | Pending | -- | -- | -- |
| 05/08/2024 05/08/24 | Price Changed | $869,900 | -3.3% | $260 / Sq Ft |
| 04/17/2024 04/17/24 | Price Changed | $899,900 | -3.2% | $268 / Sq Ft |
| 04/08/2024 04/08/24 | Price Changed | $929,900 | -2.1% | $277 / Sq Ft |
| 03/11/2024 03/11/24 | For Sale | $950,000 | +137.5% | $283 / Sq Ft |
| 08/07/2013 08/07/13 | Sold | $400,000 | -9.1% | $121 / Sq Ft |
| 06/20/2013 06/20/13 | Pending | -- | -- | -- |
| 05/23/2013 05/23/13 | For Sale | $439,900 | -- | $133 / Sq Ft |
Tax History Compared to Growth
Tax History
| Year | Tax Paid | Tax Assessment Tax Assessment Total Assessment is a certain percentage of the fair market value that is determined by local assessors to be the total taxable value of land and additions on the property. | Land | Improvement |
|---|---|---|---|---|
| 2024 | $13,924 | $751,000 | $225,100 | $525,900 |
| 2023 | $12,359 | $485,800 | $161,100 | $324,700 |
| 2022 | $11,504 | $485,800 | $161,100 | $324,700 |
| 2021 | $11,052 | $485,800 | $161,100 | $324,700 |
| 2020 | $10,577 | $490,800 | $161,100 | $329,700 |
| 2016 | $10,251 | $423,600 | $95,100 | $328,500 |
| 2015 | $9,351 | $416,900 | $95,100 | $321,800 |
| 2014 | $9,351 | $416,900 | $95,100 | $321,800 |
| 2006 | $8,277 | $456,800 | $145,000 | $311,800 |
Agents Affiliated with this Home
-
Derek Greene

Seller's Agent in 2024
Derek Greene
Derek Greene
(860) 560-1006
1 in this area
2,942 Total Sales
-
Darlene Couture

Buyer's Agent in 2024
Darlene Couture
Coldwell Banker Realty Salem
(978) 490-7961
2 in this area
60 Total Sales
-
Jane Cresta

Seller's Agent in 2013
Jane Cresta
BHHS Verani Londonderry
(603) 216-7222
32 in this area
83 Total Sales
-
Catherine Duff

Buyer's Agent in 2013
Catherine Duff
Coldwell Banker Realty Haverhill MA
(978) 360-8588
2 in this area
126 Total Sales
Map
Source: PrimeMLS
MLS Number: 4240240
APN: HMSD-000009-000181
- 210 Kent Farm Rd Unit 2
- 136 Heather Ln
- 50 Page Ln
- 367 Main St
- 124 Freedom Hill Rd
- 15 Christopher Dr Unit 5
- 11 Sunset Ave
- 17 Hastings Dr
- 8 Valerie Ct
- 4 Shore Dr
- 1 Cameron Ct Unit 1
- 40 Lexington Dr
- 0 Stony Ridge Rd
- 111 Buttrick Rd
- 7 Beach Rd
- 24 Showell Pond Rd
- 20 Bailey Shore Rd
- 13 Showell Pond Rd
- 59 Bonnies Way
- 73 Drew Rd
