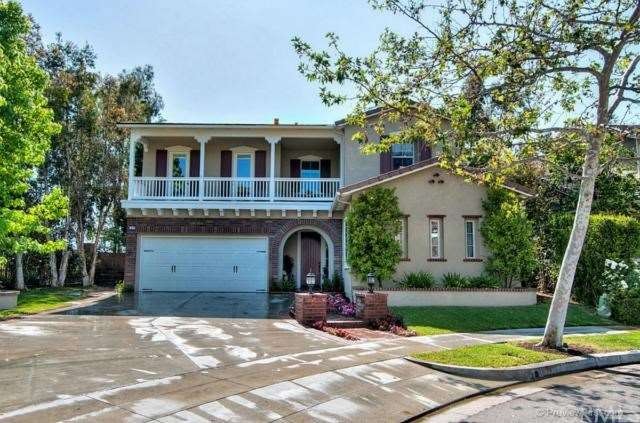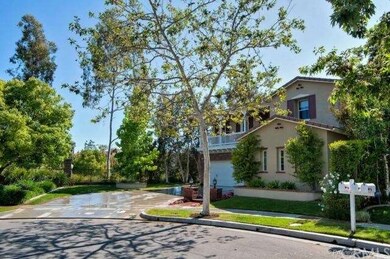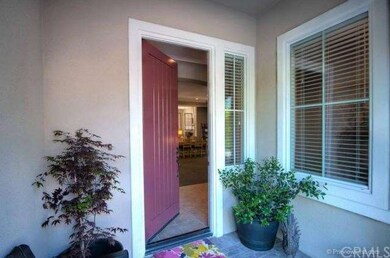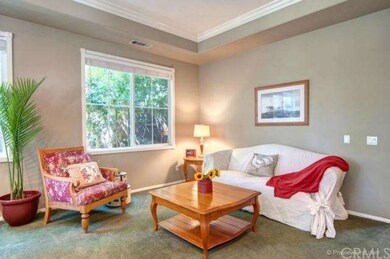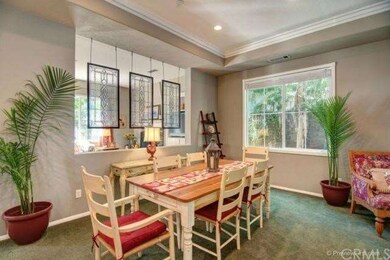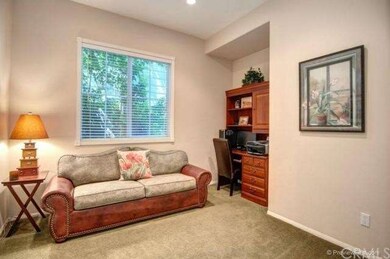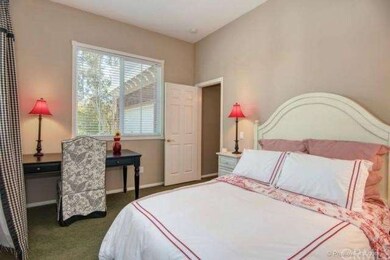
21 Beacon Point Ladera Ranch, CA 92694
Highlights
- Private Pool
- Primary Bedroom Suite
- Clubhouse
- Chaparral Elementary School Rated A
- City Lights View
- 3-minute walk to Wagsdale Park
About This Home
As of May 2021Ideally located at the end of the cul-de-sac in highly desirable Flintridge Village - this lovely, private home is adjacent to one neighbor and next to a pocket park. Gorgeous Hampton Road Plan 3, by William Lyons Homes is configured with optional downstairs bedroom and a den, and features a spacious and flowing floorplan-perfect for entertaining and fun. Formal Living Room flows into Formal Dining room, which are adjacent to the comfortable family room that features a ledger stone hearth seat and fireplace. Generous, gourmet kitchen and dining area share gorgeous views of the lush foliage and feathery trees that grace this lovely lot. Elegant Master Suite and Luxurious Master Bath include a spa-tub, separate shower and dual vanities. Secondary bedrooms are roomy and right-sized, to accommodate a busy lifestyle. Balcony off secondary bedroom offers a shady, serene retreat. Additional Bonus room is perfect for a home theater or upstairs den. Special features include cased windows, central vacuum and custom window coverings. Walk to schools, shopping and amenities- Flintridge Village is a perfect location within this ideal master planned, resort style community.
Last Agent to Sell the Property
Coldwell Banker Realty License #01275881 Listed on: 05/27/2013

Home Details
Home Type
- Single Family
Est. Annual Taxes
- $17,612
Year Built
- Built in 2001
Lot Details
- 6,421 Sq Ft Lot
- Cul-De-Sac
- Wrought Iron Fence
HOA Fees
- $193 Monthly HOA Fees
Parking
- 2 Car Attached Garage
- Parking Available
- Driveway
Property Views
- City Lights
- Park or Greenbelt
- Neighborhood
Home Design
- Traditional Architecture
- Tile Roof
- Stucco
Interior Spaces
- 3,200 Sq Ft Home
- 2-Story Property
- Ceiling Fan
- French Doors
- Panel Doors
- Family Room with Fireplace
- Family Room Off Kitchen
- Living Room
- Home Office
- Bonus Room
- Laundry Room
Kitchen
- Breakfast Area or Nook
- Open to Family Room
- Eat-In Kitchen
- Walk-In Pantry
- Gas Range
- Range Hood
- Microwave
- Dishwasher
- Kitchen Island
- Disposal
Flooring
- Carpet
- Tile
Bedrooms and Bathrooms
- 5 Bedrooms
- Retreat
- Main Floor Bedroom
- Primary Bedroom Suite
- 3 Full Bathrooms
Pool
- Private Pool
- Spa
Outdoor Features
- Balcony
- Concrete Porch or Patio
Utilities
- Central Heating and Cooling System
- Gas Water Heater
Additional Features
- More Than Two Accessible Exits
- Suburban Location
Listing and Financial Details
- Tax Lot 32
- Tax Tract Number 15912
- Assessor Parcel Number 75943135
Community Details
Overview
- Larmac Association, Phone Number (949) 388-8300
- Built by William Lyons
Amenities
- Community Barbecue Grill
- Clubhouse
Recreation
- Tennis Courts
- Sport Court
- Community Pool
- Community Spa
Ownership History
Purchase Details
Home Financials for this Owner
Home Financials are based on the most recent Mortgage that was taken out on this home.Purchase Details
Home Financials for this Owner
Home Financials are based on the most recent Mortgage that was taken out on this home.Purchase Details
Home Financials for this Owner
Home Financials are based on the most recent Mortgage that was taken out on this home.Similar Homes in Ladera Ranch, CA
Home Values in the Area
Average Home Value in this Area
Purchase History
| Date | Type | Sale Price | Title Company |
|---|---|---|---|
| Grant Deed | $1,300,000 | First Amer Ttl Co Res Div | |
| Grant Deed | $865,000 | Equity Title Orange County-I | |
| Grant Deed | $530,500 | Fidelity National Title Co |
Mortgage History
| Date | Status | Loan Amount | Loan Type |
|---|---|---|---|
| Open | $765,000 | New Conventional | |
| Previous Owner | $692,000 | New Conventional | |
| Previous Owner | $250,000 | Credit Line Revolving | |
| Previous Owner | $175,000 | Credit Line Revolving | |
| Previous Owner | $125,000 | Credit Line Revolving | |
| Previous Owner | $493,500 | Unknown | |
| Previous Owner | $59,500 | Credit Line Revolving | |
| Previous Owner | $477,000 | No Value Available |
Property History
| Date | Event | Price | Change | Sq Ft Price |
|---|---|---|---|---|
| 05/10/2021 05/10/21 | Sold | $1,300,000 | 0.0% | $394 / Sq Ft |
| 03/26/2021 03/26/21 | Off Market | $1,300,000 | -- | -- |
| 03/26/2021 03/26/21 | For Sale | $1,225,000 | -5.8% | $372 / Sq Ft |
| 03/25/2021 03/25/21 | Pending | -- | -- | -- |
| 03/21/2021 03/21/21 | Off Market | $1,300,000 | -- | -- |
| 03/21/2021 03/21/21 | Pending | -- | -- | -- |
| 03/18/2021 03/18/21 | For Sale | $1,225,000 | +41.6% | $372 / Sq Ft |
| 07/15/2013 07/15/13 | Sold | $865,000 | -4.4% | $270 / Sq Ft |
| 06/12/2013 06/12/13 | Pending | -- | -- | -- |
| 05/27/2013 05/27/13 | For Sale | $904,888 | +4.6% | $283 / Sq Ft |
| 05/22/2013 05/22/13 | Off Market | $865,000 | -- | -- |
| 05/13/2013 05/13/13 | For Sale | $924,800 | -- | $289 / Sq Ft |
Tax History Compared to Growth
Tax History
| Year | Tax Paid | Tax Assessment Tax Assessment Total Assessment is a certain percentage of the fair market value that is determined by local assessors to be the total taxable value of land and additions on the property. | Land | Improvement |
|---|---|---|---|---|
| 2024 | $17,612 | $1,379,570 | $816,211 | $563,359 |
| 2023 | $17,325 | $1,352,520 | $800,207 | $552,313 |
| 2022 | $17,120 | $1,326,000 | $784,516 | $541,484 |
| 2021 | $13,483 | $979,616 | $513,291 | $466,325 |
| 2020 | $13,282 | $969,572 | $508,028 | $461,544 |
| 2019 | $13,345 | $950,561 | $498,066 | $452,495 |
| 2018 | $13,266 | $931,923 | $488,300 | $443,623 |
| 2017 | $13,365 | $913,650 | $478,725 | $434,925 |
| 2016 | $13,222 | $895,736 | $469,338 | $426,398 |
| 2015 | $13,304 | $882,282 | $462,288 | $419,994 |
| 2014 | $13,361 | $865,000 | $453,233 | $411,767 |
Agents Affiliated with this Home
-
Kyle Russo

Seller's Agent in 2021
Kyle Russo
Realty One Group West
(949) 933-8596
1 in this area
12 Total Sales
-
Troyce HargisMonroe

Buyer's Agent in 2021
Troyce HargisMonroe
Coldwell Banker Realty
(949) 220-4888
4 in this area
32 Total Sales
-
Rosemary Hieber

Seller's Agent in 2013
Rosemary Hieber
Coldwell Banker Realty
(949) 285-3215
21 in this area
28 Total Sales
-
Jaya Krishnamurthy
J
Buyer's Agent in 2013
Jaya Krishnamurthy
Realty One Group West
(949) 783-2400
24 Total Sales
Map
Source: California Regional Multiple Listing Service (CRMLS)
MLS Number: OC13088415
APN: 759-431-35
- 15 Beacon Point
- 18 Beacon Point
- 14 Downing St
- 54 Livingston Place
- 42 Livingston Place
- 23 Merrill Hill
- 27 Potters Bend
- 11 Markham Ln
- 46 Downing St
- 43 Flintridge Ave
- 18811 Volta Rd
- 473 Botanic Way
- 5192 Solance Dr
- 346 Hazel Dr
- 5169 Solance Dr
- 413 Botanic Way
- 8 Marston Ln
- 10 Pickering Cir
- 78 Three Vines Ct
- 66 Glenalmond Ln Unit 87
