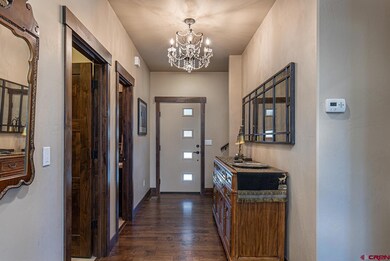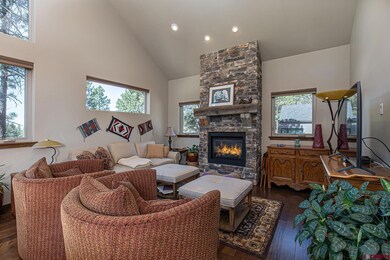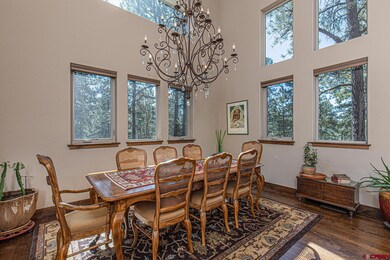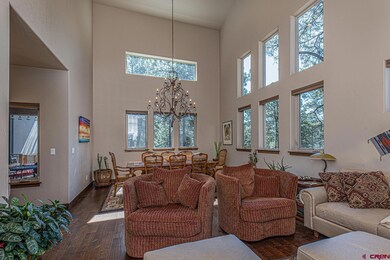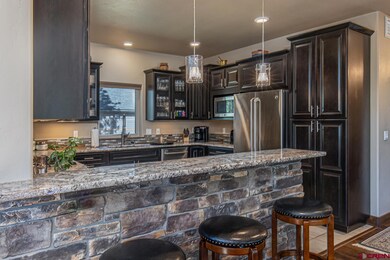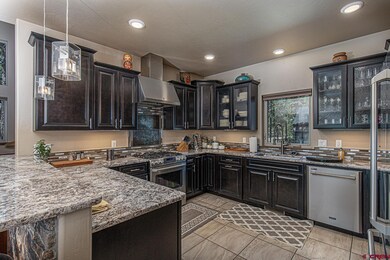
21 Big Bend Ct Durango, CO 81301
Edgemont NeighborhoodEstimated Value: $1,016,000 - $1,054,000
Highlights
- Clubhouse
- Deck
- Adjacent to Greenbelt
- Durango High School Rated A-
- Wooded Lot
- Vaulted Ceiling
About This Home
As of September 2023Located in the desirable Edgemont Highlands neighborhood, this meticulously maintained 4-bedroom home built by Tailor Made Custom Homes offers the quintessential Colorado experience from the moment you step inside with an ideal floor plan and luxury finishes. Attention to detail is apparent with the beautiful engineered wood floors leading you into the living and dining areas with vaulted ceilings and a wall of windows bringing in plentiful natural light while showcasing the surrounding pines, and floor-to-ceiling stone fireplace as the great room's focal point for large gatherings or a cozy evening at home. The gourmet kitchen features custom designed cabinets with glass insets, granite countertops, breakfast bar with a brick accent wall, farm sink, pantry with pullout drawers, 6-burner GE Cafe gas range with griddle, GE range hood, refrigerator and microwave, and a Maytag dishwasher. Entertaining is easy with sliding doors leading you to an exterior courtyard space, sheltered from the elements with views of the surrounding pines. The functional floor plan also offers a main level primary suite, an additional half bath with glass vessel sink, and mudroom/laundry room with built-in storage leading you to the oversized 2-car garage, perfect for all of your gear. The second level of the home hosts two bedrooms with a full bath in between, as well as a large 4th bedroom which easily functions as bonus/game room, home office, or guest quarters with generous closet and storage space. Other features of the home include air conditioning, tankless on-demand water heater, high efficiency furnace, an oversized 2-car garage, and a large concrete driveway with extra parking spot on the side of the house. Encompassing over 500 acres, of which almost 200 acres is devoted to open space, the Edgemont Highlands community is located just five miles from downtown Durango and features private access to over 1.5 miles of Florida River hiking and blue-ribbon fishing, a beautiful Community Center just a short walk away, and over ten miles of private hiking and walking trails, including the Pioneer Trail on the far western end, providing bicycle friendly direct access to the National Forest.
Home Details
Home Type
- Single Family
Est. Annual Taxes
- $2,188
Year Built
- Built in 2014
Lot Details
- 0.28 Acre Lot
- Adjacent to Greenbelt
- Landscaped
- Wooded Lot
HOA Fees
- $45 Monthly HOA Fees
Home Design
- Composition Roof
- Wood Siding
- Metal Siding
- Stone Siding
- Stick Built Home
- Stucco
Interior Spaces
- 2,374 Sq Ft Home
- 2-Story Property
- Vaulted Ceiling
- Ceiling Fan
- Gas Log Fireplace
- Double Pane Windows
- Window Treatments
- Living Room with Fireplace
- Combination Dining and Living Room
- Crawl Space
Kitchen
- Breakfast Bar
- Oven or Range
- Microwave
- Dishwasher
- Granite Countertops
- Disposal
Flooring
- Carpet
- Tile
Bedrooms and Bathrooms
- 4 Bedrooms
- Primary Bedroom on Main
- Walk-In Closet
Parking
- 2 Car Attached Garage
- Garage Door Opener
Outdoor Features
- Deck
Schools
- Riverview K-5 Elementary School
- Miller 6-8 Middle School
- Durango 9-12 High School
Utilities
- Forced Air Heating and Cooling System
- Heating System Uses Natural Gas
- Tankless Water Heater
- Gas Water Heater
- Internet Available
Listing and Financial Details
- Assessor Parcel Number 5671074120030
Community Details
Overview
- Association fees include snow removal, road maintenance
- Edgemont Highlands HOA
- Edgemont Highl. Subdivision
Amenities
- Clubhouse
Ownership History
Purchase Details
Home Financials for this Owner
Home Financials are based on the most recent Mortgage that was taken out on this home.Purchase Details
Purchase Details
Purchase Details
Home Financials for this Owner
Home Financials are based on the most recent Mortgage that was taken out on this home.Similar Homes in Durango, CO
Home Values in the Area
Average Home Value in this Area
Purchase History
| Date | Buyer | Sale Price | Title Company |
|---|---|---|---|
| Beley Douglas G | $980,000 | Land Title | |
| Nycum Vicki L | $876,500 | Land Title Guarantee Company | |
| Tailor Made Custom Homes Inc | -- | None Available | |
| Elk Tracks Llc | $94,900 | Land Title Guarantee Company |
Mortgage History
| Date | Status | Borrower | Loan Amount |
|---|---|---|---|
| Open | Beley Douglas G | $438,000 | |
| Closed | Beley Douglas G | $443,000 | |
| Previous Owner | Patma Curtis A | $352,100 | |
| Previous Owner | Patana Curtis A | $380,000 | |
| Previous Owner | Patana Curtis A | $415,000 | |
| Previous Owner | Elk Tracks Llc | $325,000 |
Property History
| Date | Event | Price | Change | Sq Ft Price |
|---|---|---|---|---|
| 09/25/2023 09/25/23 | Sold | $980,000 | -0.9% | $413 / Sq Ft |
| 07/24/2023 07/24/23 | Pending | -- | -- | -- |
| 07/23/2023 07/23/23 | For Sale | $989,000 | +12.8% | $417 / Sq Ft |
| 01/05/2022 01/05/22 | Sold | $876,500 | +1.3% | $362 / Sq Ft |
| 12/10/2021 12/10/21 | Pending | -- | -- | -- |
| 12/07/2021 12/07/21 | Price Changed | $865,000 | -3.4% | $358 / Sq Ft |
| 11/08/2021 11/08/21 | For Sale | $895,000 | -- | $370 / Sq Ft |
Tax History Compared to Growth
Tax History
| Year | Tax Paid | Tax Assessment Tax Assessment Total Assessment is a certain percentage of the fair market value that is determined by local assessors to be the total taxable value of land and additions on the property. | Land | Improvement |
|---|---|---|---|---|
| 2024 | $3,012 | $60,110 | $10,090 | $50,020 |
| 2023 | $3,012 | $63,400 | $10,640 | $52,760 |
| 2022 | $2,188 | $66,180 | $11,110 | $55,070 |
| 2021 | $2,215 | $43,480 | $8,990 | $34,490 |
| 2020 | $2,071 | $41,550 | $8,650 | $32,900 |
| 2019 | $2,003 | $41,550 | $8,650 | $32,900 |
| 2018 | $1,931 | $39,780 | $8,630 | $31,150 |
| 2017 | $1,910 | $39,780 | $8,630 | $31,150 |
| 2016 | $1,838 | $40,710 | $9,260 | $31,450 |
| 2015 | $379 | $16,560 | $9,260 | $7,300 |
| 2014 | $379 | $8,400 | $8,400 | $0 |
| 2013 | -- | $8,100 | $8,100 | $0 |
Agents Affiliated with this Home
-
Christina Rinderle

Seller's Agent in 2023
Christina Rinderle
Durango Land and Homes
(970) 946-2279
37 in this area
323 Total Sales
-
Leah Gray

Buyer's Agent in 2023
Leah Gray
Coldwell Banker Mountain Properties
(970) 769-7571
6 in this area
35 Total Sales
-
Gabi Bergstrom

Seller's Agent in 2022
Gabi Bergstrom
RE/MAX
(970) 946-7522
26 in this area
175 Total Sales
Map
Source: Colorado Real Estate Network (CREN)
MLS Number: 806218
APN: R429146
- 43 Big Bend Loop
- 20 Hay Barn Rd
- 123 Big Bend Ct
- 40 Edgemont Meadows Rd
- 82 Edgemont Meadows Rd
- 268 Hay Barn Rd
- 80 Copper Rim Trail
- 671 Edgemont Meadows Rd
- 569 Edgemont Meadows Rd
- 36 Tenderfoot Ct Unit J
- 76 Edgemont Highlands Pass
- 152 Red Canyon Trail Unit R
- 380 Eagle Pass
- 281 Silver Queen S Unit 112D
- 89 Kenosha Ct
- TBD Ventana Pass
- 43 Terra Blue Way
- 15 Edgemont Way
- 364 Edgemont Highlands Blvd
- 767 Red Canyon Trail
- 21 Big Bend Ct
- 9 Big Bend Ct
- 22 Big Bend Ct
- 55 Big Bend Ct
- 47 Kenosha Ct
- 47 Kenosha Trail
- 50 Big Bend Ct
- 71 Big Bend Ct
- 15 Big Bend Loop
- 68 Big Bend Ct
- 72 Hay Barn Rd
- 106 Hay Barn Rd
- 90 Hay Barn Rd
- 54 Hay Barn Rd
- 0 Big Bend Loop Unit 761883
- 0 Big Bend Loop Unit 748078
- 0 Big Bend Loop Unit 742287
- 0 Big Bend Loop Unit 740349
- 0 Big Bend Loop Unit 736758
- 0 Big Bend Loop Unit 673916

