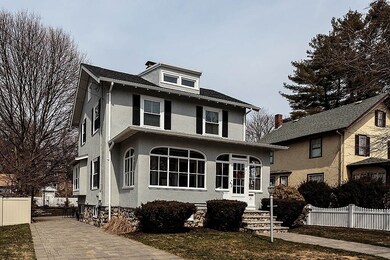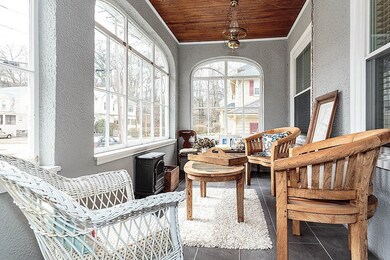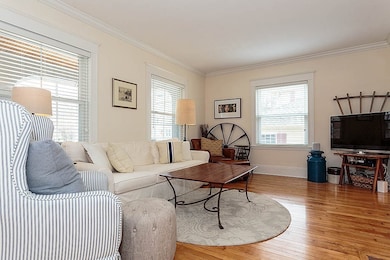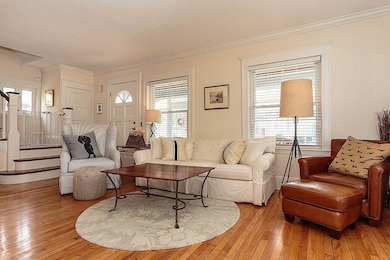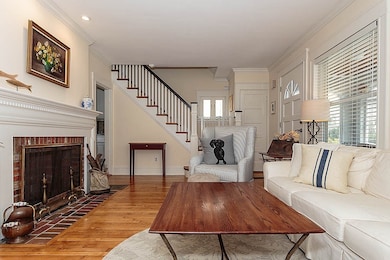
21 Briggs St Melrose, MA 02176
Melrose Highlands NeighborhoodEstimated Value: $798,000 - $1,020,000
Highlights
- Medical Services
- Open Floorplan
- Property is near public transit
- Horace Mann Elementary School Rated A-
- Colonial Architecture
- Wood Flooring
About This Home
As of May 2018Move in ready, 3 bedroom colonial on a quiet side street just steps from a bus line & a few blocks from the commuter rail, this is the one you have been searching for! This home has been lovingly maintained, thoughtfully updated and is simply bursting with charm. From the moment you step into the recently redone sun room, you can feel the warmth, character and quality of this gem. First floor features a fire-placed living room opening to the dining room, a great space to host dinner or game night. The renovated kitchen has plenty of storage and a sweet breakfast area with a picture window offering views of the beautiful yard. Second floor includes 2 generous bedrooms, a smaller room currently used as a nursery, a full bath and walk-up access to the attic for storage and more. Beautifully landscaped, fenced rear yard with irrigation, professionally installed paver patio, driveway and walkway. Recently painted inside and out, 2017 roof and younger systems make this THE ONE!!
Home Details
Home Type
- Single Family
Est. Annual Taxes
- $6,168
Year Built
- Built in 1917
Lot Details
- 7,405 Sq Ft Lot
- Fenced
- Level Lot
- Sprinkler System
- Property is zoned URD
Home Design
- Colonial Architecture
- Stone Foundation
- Frame Construction
- Shingle Roof
- Rubber Roof
Interior Spaces
- 1,608 Sq Ft Home
- Open Floorplan
- Insulated Windows
- Picture Window
- Living Room with Fireplace
- Dining Area
- Sun or Florida Room
- Attic Access Panel
Kitchen
- Breakfast Bar
- Range
- Dishwasher
- Solid Surface Countertops
- Disposal
Flooring
- Wood
- Ceramic Tile
Bedrooms and Bathrooms
- 3 Bedrooms
- Primary bedroom located on second floor
- 1 Full Bathroom
- Bathtub Includes Tile Surround
Laundry
- Dryer
- Washer
Unfinished Basement
- Walk-Out Basement
- Basement Fills Entire Space Under The House
- Exterior Basement Entry
- Sump Pump
- Laundry in Basement
Parking
- 3 Car Parking Spaces
- Driveway
- Open Parking
Schools
- Mvmms Middle School
- Melrose High School
Utilities
- Forced Air Heating and Cooling System
- 1 Cooling Zone
- 1 Heating Zone
- Heating System Uses Natural Gas
- 220 Volts
- Gas Water Heater
Additional Features
- Enclosed patio or porch
- Property is near public transit
Listing and Financial Details
- Assessor Parcel Number 659724
Community Details
Amenities
- Medical Services
- Shops
Recreation
- Park
- Jogging Path
Ownership History
Purchase Details
Purchase Details
Similar Homes in Melrose, MA
Home Values in the Area
Average Home Value in this Area
Purchase History
| Date | Buyer | Sale Price | Title Company |
|---|---|---|---|
| Lebradley Castle Lt | -- | None Available | |
| Cameron Chris D | $205,000 | -- |
Mortgage History
| Date | Status | Borrower | Loan Amount |
|---|---|---|---|
| Open | Lebradley Castle Lt | $210,000 | |
| Previous Owner | Bradley Benjamin S | $544,700 | |
| Previous Owner | Lewinter Dana R | $550,000 | |
| Previous Owner | Bradley Benjamin S | $560,000 | |
| Previous Owner | Caraviello Morgan | $412,250 | |
| Previous Owner | Cameron Christopher D | $267,000 | |
| Previous Owner | Cameron Christopher D | $275,000 | |
| Previous Owner | Cameron Chris D | $290,000 | |
| Previous Owner | Cameron Christopher D | $280,000 | |
| Previous Owner | Cameron Christopher D | $100,000 | |
| Previous Owner | Cameron Christopher D | $140,000 | |
| Previous Owner | Cameron Christopher D | $166,000 | |
| Previous Owner | Cameron Chris D | $10,201 | |
| Previous Owner | Cameron Chris D | $165,500 |
Property History
| Date | Event | Price | Change | Sq Ft Price |
|---|---|---|---|---|
| 05/31/2018 05/31/18 | Sold | $700,000 | +16.9% | $435 / Sq Ft |
| 04/24/2018 04/24/18 | Pending | -- | -- | -- |
| 04/17/2018 04/17/18 | For Sale | $599,000 | +23.5% | $373 / Sq Ft |
| 06/24/2015 06/24/15 | Sold | $485,000 | 0.0% | $302 / Sq Ft |
| 06/16/2015 06/16/15 | Pending | -- | -- | -- |
| 05/06/2015 05/06/15 | Off Market | $485,000 | -- | -- |
| 04/30/2015 04/30/15 | For Sale | $449,900 | -- | $280 / Sq Ft |
Tax History Compared to Growth
Tax History
| Year | Tax Paid | Tax Assessment Tax Assessment Total Assessment is a certain percentage of the fair market value that is determined by local assessors to be the total taxable value of land and additions on the property. | Land | Improvement |
|---|---|---|---|---|
| 2025 | $83 | $835,000 | $471,800 | $363,200 |
| 2024 | $8,070 | $812,700 | $457,900 | $354,800 |
| 2023 | $7,816 | $750,100 | $416,300 | $333,800 |
| 2022 | $7,796 | $737,600 | $416,300 | $321,300 |
| 2021 | $7,588 | $693,000 | $388,500 | $304,500 |
| 2020 | $7,195 | $651,100 | $346,900 | $304,200 |
| 2019 | $6,200 | $573,500 | $320,500 | $253,000 |
| 2018 | $6,168 | $544,400 | $291,400 | $253,000 |
| 2017 | $5,972 | $506,100 | $277,500 | $228,600 |
| 2016 | $5,759 | $467,100 | $270,600 | $196,500 |
| 2015 | $5,365 | $414,000 | $235,900 | $178,100 |
| 2014 | -- | $386,200 | $208,100 | $178,100 |
Agents Affiliated with this Home
-
Taleen Chiofaro

Seller's Agent in 2018
Taleen Chiofaro
Leading Edge Real Estate
(617) 407-0326
19 Total Sales
-
Thalia Tringo

Buyer's Agent in 2018
Thalia Tringo
Thalia Tringo & Associates Real Estate, Inc.
(617) 513-1967
1 in this area
114 Total Sales
-
Mark Hutchinson

Seller's Agent in 2015
Mark Hutchinson
Brad Hutchinson Real Estate
(781) 799-7446
1 in this area
50 Total Sales
Map
Source: MLS Property Information Network (MLS PIN)
MLS Number: 72310196
APN: MELR-000013D-000000-000024
- 33 Nowell Rd
- 69 Richardson Rd
- 88 Hesseltine Ave
- 78 Richardson Rd
- 19 Renwick Rd
- 85 W Highland Ave
- 14 Glendale Ave
- 79 Damon Ave
- 108 Franklin St Unit 2
- 6 Hanson St
- 260 Tremont St Unit 13
- 180 Green St Unit 511
- 585 Franklin St Unit 4
- 43-51 Albion St Unit C-8
- 38 Grafton St
- 49 Melrose St Unit 4E
- 51 Clifford St Unit 51
- 15 Apthorp Rd
- 47 Cooper St
- 54 Brunswick Park

