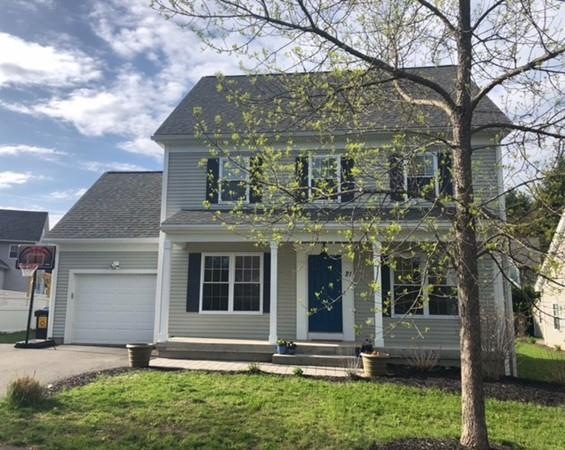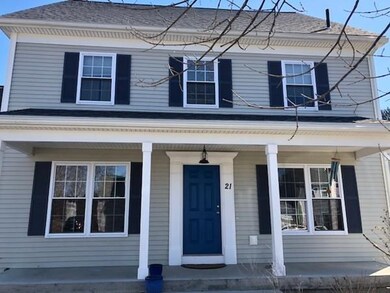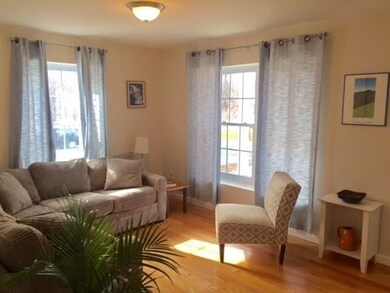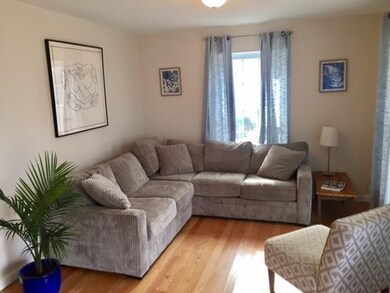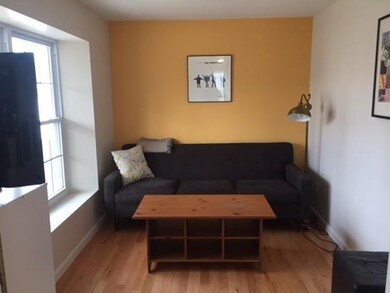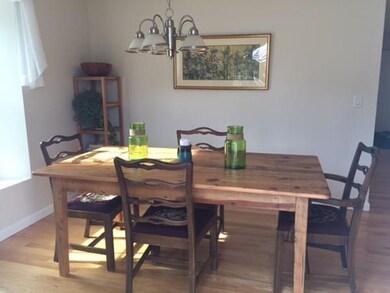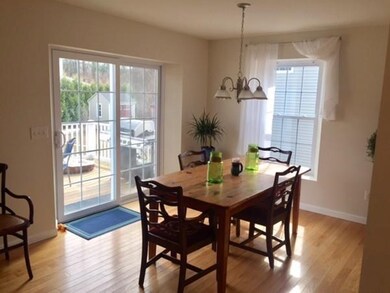
21 Button Rd Easthampton, MA 01027
Highlights
- Deck
- Porch
- Central Heating and Cooling System
- Wood Flooring
- Solar Assisted Cooling System
- ENERGY STAR Qualified Equipment for Heating
About This Home
As of July 2019It is a rare opportunity to buy one of the homes in Easthampton Meadow. A neighborhood of aesthetically pleasing homes that were purposefully built with the highest regard to energy efficiency and quality of construction. 12 inch super insulated walls, highly efficient fixtures, a solar electric system and the use of Mitsubishi mini split HVAC heating units, minimizes the environmental impact of this house and greatly reduces your utility costs. Not only is this house extremely efficient it is also beautifully built, only 5 years ago. Great location near area schools, views of Mt Tom, wooded hiking trails that lead to Nonotock Park and all Easthampton has to offer. 3 Bedrooms, 2 and ½ baths, quality finishes throughout with granite counter tops in the kitchen, marble and granite sinks in the bathrooms, hardwood floors on the first floor, finished basement with guest room and work shop, fenced in yard, 1st floor laundry and one car garage. Come take a look.
Home Details
Home Type
- Single Family
Est. Annual Taxes
- $6,532
Year Built
- Built in 2014
Lot Details
- Year Round Access
Parking
- 1 Car Garage
Kitchen
- Range
- Microwave
- Dishwasher
Flooring
- Wood
- Wall to Wall Carpet
- Laminate
Laundry
- Dryer
- Washer
Eco-Friendly Details
- ENERGY STAR Qualified Equipment for Heating
- Solar Assisted Cooling System
- Heating system powered by active solar
Outdoor Features
- Deck
- Porch
Utilities
- Central Heating and Cooling System
- Ductless Heating Or Cooling System
- Heat Pump System
- Natural Gas Water Heater
- High Speed Internet
Additional Features
- Basement
Ownership History
Purchase Details
Home Financials for this Owner
Home Financials are based on the most recent Mortgage that was taken out on this home.Purchase Details
Home Financials for this Owner
Home Financials are based on the most recent Mortgage that was taken out on this home.Similar Homes in the area
Home Values in the Area
Average Home Value in this Area
Purchase History
| Date | Type | Sale Price | Title Company |
|---|---|---|---|
| Not Resolvable | $340,000 | -- | |
| Not Resolvable | $330,600 | -- |
Mortgage History
| Date | Status | Loan Amount | Loan Type |
|---|---|---|---|
| Open | $265,289 | Stand Alone Refi Refinance Of Original Loan | |
| Closed | $272,000 | New Conventional | |
| Previous Owner | $270,000 | Adjustable Rate Mortgage/ARM | |
| Previous Owner | $264,480 | New Conventional |
Property History
| Date | Event | Price | Change | Sq Ft Price |
|---|---|---|---|---|
| 07/29/2019 07/29/19 | Sold | $340,000 | -2.6% | $189 / Sq Ft |
| 05/31/2019 05/31/19 | Pending | -- | -- | -- |
| 05/08/2019 05/08/19 | Price Changed | $349,000 | -5.6% | $194 / Sq Ft |
| 04/22/2019 04/22/19 | Price Changed | $369,660 | -2.7% | $205 / Sq Ft |
| 04/04/2019 04/04/19 | For Sale | $380,000 | +14.9% | $211 / Sq Ft |
| 08/21/2014 08/21/14 | Sold | $330,600 | +0.5% | $184 / Sq Ft |
| 08/18/2014 08/18/14 | Pending | -- | -- | -- |
| 08/11/2014 08/11/14 | For Sale | $329,100 | -- | $183 / Sq Ft |
Tax History Compared to Growth
Tax History
| Year | Tax Paid | Tax Assessment Tax Assessment Total Assessment is a certain percentage of the fair market value that is determined by local assessors to be the total taxable value of land and additions on the property. | Land | Improvement |
|---|---|---|---|---|
| 2025 | $6,532 | $477,800 | $65,000 | $412,800 |
| 2024 | $6,322 | $466,200 | $65,000 | $401,200 |
| 2023 | $4,848 | $330,900 | $65,000 | $265,900 |
| 2022 | $5,470 | $330,900 | $65,000 | $265,900 |
| 2021 | $6,060 | $345,500 | $65,000 | $280,500 |
| 2020 | $5,877 | $330,900 | $65,000 | $265,900 |
| 2019 | $5,110 | $330,500 | $65,000 | $265,500 |
| 2018 | $4,957 | $309,800 | $65,000 | $244,800 |
| 2017 | $4,878 | $300,900 | $65,000 | $235,900 |
| 2016 | $4,766 | $305,700 | $65,000 | $240,700 |
| 2015 | $4,303 | $284,000 | $65,000 | $219,000 |
Agents Affiliated with this Home
-
Jessica Lapinski

Seller's Agent in 2019
Jessica Lapinski
Delap Real Estate LLC
(413) 586-9117
10 in this area
99 Total Sales
-
Lisa Palumbo

Buyer's Agent in 2019
Lisa Palumbo
Delap Real Estate LLC
(413) 320-7913
25 in this area
208 Total Sales
-
Lauren Robertson

Seller's Agent in 2014
Lauren Robertson
Ashton Realty Group Inc.
(413) 219-6742
1 in this area
29 Total Sales
-
R
Buyer's Agent in 2014
Robert Stinson
Jones Group REALTORS®
Map
Source: MLS Property Information Network (MLS PIN)
MLS Number: 72476484
APN: EHAM-000162-000010-000032
- 41 Westview Terrace
- 245 Park St
- 46 Garfield Ave
- 64 South St Unit 7
- 52 Ward Ave
- 351 Main St Unit G
- 278 Main St
- 95 Holyoke St
- 116 Holyoke St
- 103 Holyoke St
- 64 Strong St
- 385 Main St
- 14 Melinda Ln
- 29 Picard Cir
- 42 Coleman Rd
- 19 Keddy St
- 47 Overlook Dr
- 21 Mount Town Ave Unit 21
- 17 Nicols Way Unit 17
- 11 Nicols Way Unit 11
