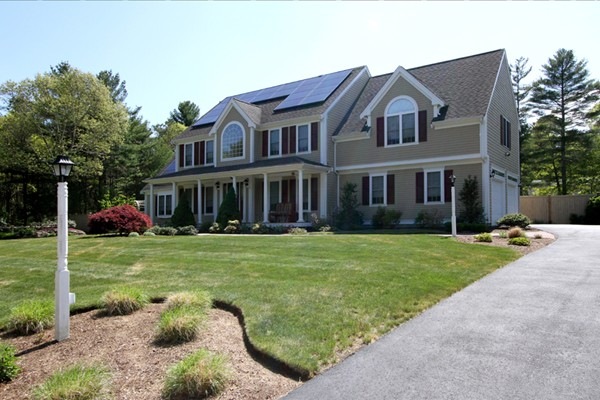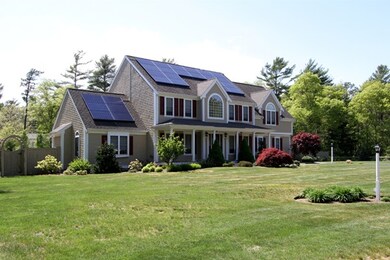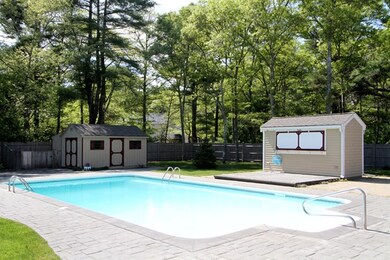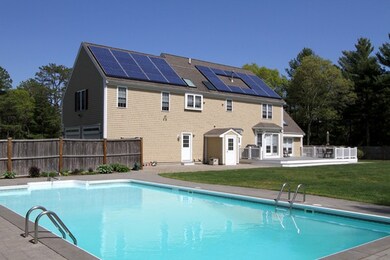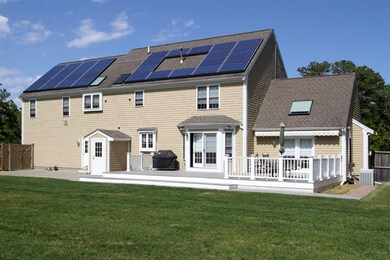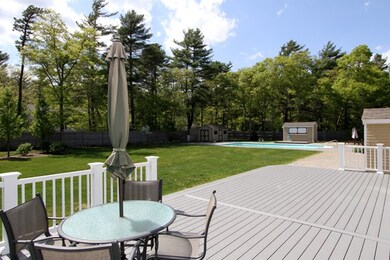
21 Camden Ln Mashpee, MA 02649
Mashpee Neck NeighborhoodHighlights
- In Ground Pool
- Landscaped Professionally
- Wood Flooring
- Mashpee High School Rated A-
- Deck
- Porch
About This Home
As of March 2018Pristine Mashpee Neck Colonial on beautiful landscaped acre lot with pool. Executive 4 bedroom home with an open floor plan. Dining room to large updated kitchen, sunken family room with cathedral ceiling & gas log fireplace. Large master suite with fabulous bath and 3 generous bedrooms. Finished lower level with craft area and more. Attached 2 car garage. Just a short bike ride to Mashpee Woodland Trails and then relax at your outdoor entertaining area with a spacious deck leading to pool and patio area. Minutes to marina, public boat ramp and Mashpee Commons.
Home Details
Home Type
- Single Family
Est. Annual Taxes
- $7,725
Year Built
- Built in 2001
Lot Details
- Landscaped Professionally
- Sprinkler System
- Garden
- Property is zoned R3
Parking
- 2 Car Garage
Interior Spaces
- French Doors
- Basement
Flooring
- Wood
- Wall to Wall Carpet
- Tile
Outdoor Features
- In Ground Pool
- Deck
- Patio
- Storage Shed
- Porch
Utilities
- Forced Air Heating and Cooling System
- Heating System Uses Gas
- Natural Gas Water Heater
- Private Sewer
- Cable TV Available
Community Details
- Security Service
Listing and Financial Details
- Assessor Parcel Number M:83 B:199 L:0
Ownership History
Purchase Details
Home Financials for this Owner
Home Financials are based on the most recent Mortgage that was taken out on this home.Purchase Details
Home Financials for this Owner
Home Financials are based on the most recent Mortgage that was taken out on this home.Similar Homes in Mashpee, MA
Home Values in the Area
Average Home Value in this Area
Purchase History
| Date | Type | Sale Price | Title Company |
|---|---|---|---|
| Not Resolvable | $689,250 | -- | |
| Deed | $530,452 | -- |
Mortgage History
| Date | Status | Loan Amount | Loan Type |
|---|---|---|---|
| Open | $625,500 | Unknown | |
| Previous Owner | $408,000 | Stand Alone Refi Refinance Of Original Loan | |
| Previous Owner | $150,000 | Unknown | |
| Previous Owner | $417,000 | Stand Alone Refi Refinance Of Original Loan | |
| Previous Owner | $387,300 | Stand Alone Refi Refinance Of Original Loan | |
| Previous Owner | $417,000 | No Value Available | |
| Previous Owner | $114,954 | No Value Available | |
| Previous Owner | $524,000 | No Value Available | |
| Previous Owner | $520,000 | No Value Available | |
| Previous Owner | $477,400 | Purchase Money Mortgage |
Property History
| Date | Event | Price | Change | Sq Ft Price |
|---|---|---|---|---|
| 03/30/2018 03/30/18 | Sold | $689,250 | 0.0% | $164 / Sq Ft |
| 03/30/2018 03/30/18 | Sold | $689,250 | -4.3% | $164 / Sq Ft |
| 03/23/2018 03/23/18 | Pending | -- | -- | -- |
| 01/03/2018 01/03/18 | For Sale | $719,900 | -4.0% | $171 / Sq Ft |
| 01/10/2017 01/10/17 | For Sale | $749,900 | -- | $179 / Sq Ft |
Tax History Compared to Growth
Tax History
| Year | Tax Paid | Tax Assessment Tax Assessment Total Assessment is a certain percentage of the fair market value that is determined by local assessors to be the total taxable value of land and additions on the property. | Land | Improvement |
|---|---|---|---|---|
| 2025 | $7,725 | $1,166,900 | $285,400 | $881,500 |
| 2024 | $7,132 | $1,109,200 | $259,500 | $849,700 |
| 2023 | $6,680 | $952,900 | $247,100 | $705,800 |
| 2022 | $6,457 | $790,300 | $200,900 | $589,400 |
| 2021 | $6,377 | $703,100 | $181,000 | $522,100 |
| 2020 | $6,214 | $683,600 | $174,100 | $509,500 |
| 2019 | $5,930 | $655,200 | $174,100 | $481,100 |
| 2018 | $5,709 | $640,000 | $174,100 | $465,900 |
| 2017 | $5,836 | $635,000 | $174,100 | $460,900 |
| 2016 | $5,391 | $583,400 | $160,700 | $422,700 |
| 2015 | $5,260 | $577,400 | $174,100 | $403,300 |
| 2014 | $5,066 | $539,500 | $169,000 | $370,500 |
Agents Affiliated with this Home
-
Jamie Regan

Seller's Agent in 2018
Jamie Regan
Keller Williams Realty
(508) 284-5200
1 in this area
22 Total Sales
-
Cynthia Crawford

Buyer's Agent in 2018
Cynthia Crawford
Compass
(508) 428-3320
1 in this area
73 Total Sales
-
C
Buyer's Agent in 2018
Cindy Crawford
Kinlin Grover Real Estate
Map
Source: MLS Property Information Network (MLS PIN)
MLS Number: 72267506
APN: MASH-000083-000199
- 248 Mashpee Neck Rd
- 160 Mashpee Neck Rd
- 8 Starboard Dr Unit 73
- 11 Teal Cir
- 42 Spinnaker Dr
- 353 Simons Narrows Rd
- 66 Frog Pond Close
- 59 Eagle Dr
- 10 Herring Gull Rd
- 22 Oyster Way
- 37 Shoestring Bay Rd
- 77 The Heights
- 26 Oyster Way
- 68 The Heights
- 61 Shoestring Bay Rd
- 20 Mutiny Way
- 22 & 26 Oyster Way
- 51 Buccaneer Way
- 386 Mashpee Neck Rd
