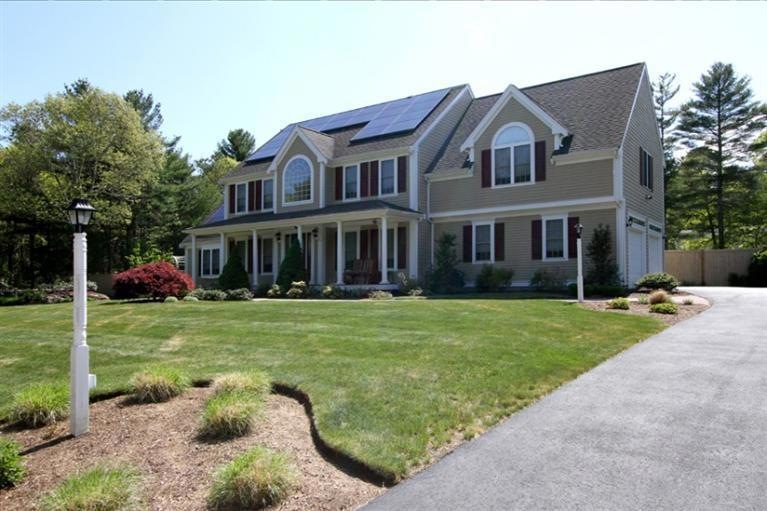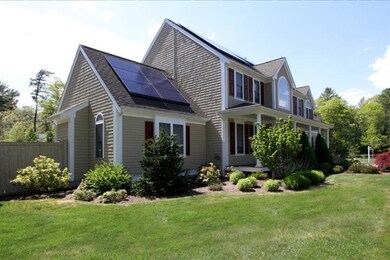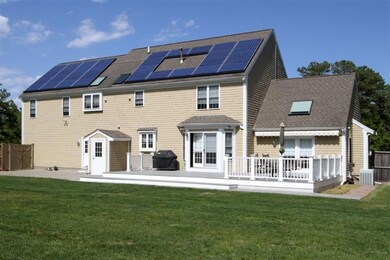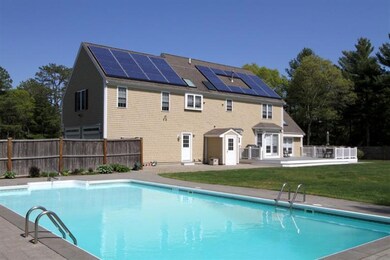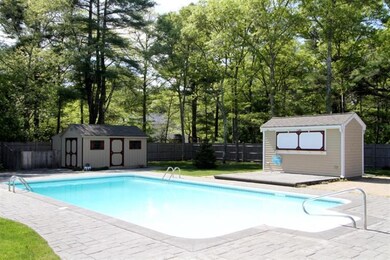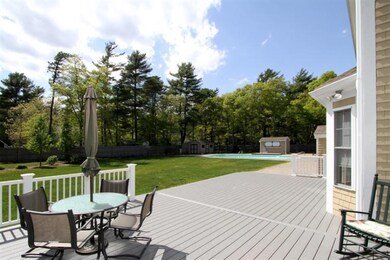
21 Camden Ln Mashpee, MA 02649
Mashpee Neck NeighborhoodHighlights
- Property is near a marina
- In Ground Pool
- Colonial Architecture
- Mashpee High School Rated A-
- 0.92 Acre Lot
- Deck
About This Home
As of March 2018Pristine Mashpee Neck Colonial on beautiful landscaped acre lot with pool. Executive 4 bedroom home with an open floor plan. Dining room to large updated kitchen, sunken family room with cathedral ceiling & gas log fireplace. Large master suite with fabulous bath and 3 generous bedrooms. Finished lower level with craft area and more. Attached 2 car garage. Just a short bike ride to Mashpee Woodland Trails and then relax at your outdoor entertaining area with a spacious deck leading to pool and patio area. Minutes to marina, public boat ramp,Mashpee Commons and Cotuit Village.
Last Agent to Sell the Property
Jamie Regan
Robert Paul Properties, Inc. Listed on: 01/10/2017
Last Buyer's Agent
Cindy Crawford
Kinlin Grover Real Estate
Home Details
Home Type
- Single Family
Est. Annual Taxes
- $5,519
Year Built
- Built in 2001
Lot Details
- 0.92 Acre Lot
- Near Conservation Area
- Level Lot
- Sprinkler System
- Cleared Lot
- Garden
- Property is zoned R3
Parking
- 2 Car Attached Garage
- Open Parking
- Off-Street Parking
Home Design
- Colonial Architecture
- Pitched Roof
- Asphalt Roof
- Shingle Siding
- Concrete Perimeter Foundation
- Clapboard
Interior Spaces
- 4,200 Sq Ft Home
- 2-Story Property
- Recessed Lighting
- 1 Fireplace
- Living Room
- Dining Room
- Finished Basement
- Basement Fills Entire Space Under The House
- Home Security System
Flooring
- Wood
- Carpet
- Tile
Bedrooms and Bathrooms
- 4 Bedrooms
- Primary bedroom located on second floor
Laundry
- Laundry Room
- Laundry on main level
Eco-Friendly Details
- Solar Water Heater
Outdoor Features
- In Ground Pool
- Property is near a marina
- Deck
- Patio
- Outbuilding
Location
- Property is near place of worship
- Property is near shops
- Property is near a golf course
Utilities
- Central Air
- No Heating
- Well
- Tankless Water Heater
- Gas Water Heater
- Private Sewer
Listing and Financial Details
- Assessor Parcel Number 831990
Community Details
Overview
- No Home Owners Association
- Parkside Subdivision
Recreation
- Bike Trail
Ownership History
Purchase Details
Home Financials for this Owner
Home Financials are based on the most recent Mortgage that was taken out on this home.Purchase Details
Home Financials for this Owner
Home Financials are based on the most recent Mortgage that was taken out on this home.Similar Homes in the area
Home Values in the Area
Average Home Value in this Area
Purchase History
| Date | Type | Sale Price | Title Company |
|---|---|---|---|
| Not Resolvable | $689,250 | -- | |
| Deed | $530,452 | -- |
Mortgage History
| Date | Status | Loan Amount | Loan Type |
|---|---|---|---|
| Open | $625,500 | Unknown | |
| Previous Owner | $408,000 | Stand Alone Refi Refinance Of Original Loan | |
| Previous Owner | $150,000 | Unknown | |
| Previous Owner | $417,000 | Stand Alone Refi Refinance Of Original Loan | |
| Previous Owner | $387,300 | Stand Alone Refi Refinance Of Original Loan | |
| Previous Owner | $417,000 | No Value Available | |
| Previous Owner | $114,954 | No Value Available | |
| Previous Owner | $524,000 | No Value Available | |
| Previous Owner | $520,000 | No Value Available | |
| Previous Owner | $477,400 | Purchase Money Mortgage |
Property History
| Date | Event | Price | Change | Sq Ft Price |
|---|---|---|---|---|
| 03/30/2018 03/30/18 | Sold | $689,250 | 0.0% | $164 / Sq Ft |
| 03/30/2018 03/30/18 | Sold | $689,250 | -4.3% | $164 / Sq Ft |
| 03/23/2018 03/23/18 | Pending | -- | -- | -- |
| 01/03/2018 01/03/18 | For Sale | $719,900 | -4.0% | $171 / Sq Ft |
| 01/10/2017 01/10/17 | For Sale | $749,900 | -- | $179 / Sq Ft |
Tax History Compared to Growth
Tax History
| Year | Tax Paid | Tax Assessment Tax Assessment Total Assessment is a certain percentage of the fair market value that is determined by local assessors to be the total taxable value of land and additions on the property. | Land | Improvement |
|---|---|---|---|---|
| 2025 | $7,725 | $1,166,900 | $285,400 | $881,500 |
| 2024 | $7,132 | $1,109,200 | $259,500 | $849,700 |
| 2023 | $6,680 | $952,900 | $247,100 | $705,800 |
| 2022 | $6,457 | $790,300 | $200,900 | $589,400 |
| 2021 | $6,377 | $703,100 | $181,000 | $522,100 |
| 2020 | $6,214 | $683,600 | $174,100 | $509,500 |
| 2019 | $5,930 | $655,200 | $174,100 | $481,100 |
| 2018 | $5,709 | $640,000 | $174,100 | $465,900 |
| 2017 | $5,836 | $635,000 | $174,100 | $460,900 |
| 2016 | $5,391 | $583,400 | $160,700 | $422,700 |
| 2015 | $5,260 | $577,400 | $174,100 | $403,300 |
| 2014 | $5,066 | $539,500 | $169,000 | $370,500 |
Agents Affiliated with this Home
-

Seller's Agent in 2018
Jamie Regan
Keller Williams Realty
(508) 284-5200
1 in this area
23 Total Sales
-

Buyer's Agent in 2018
Cynthia Crawford
Compass
(508) 428-3320
1 in this area
77 Total Sales
-
C
Buyer's Agent in 2018
Cindy Crawford
Kinlin Grover Real Estate
Map
Source: Cape Cod & Islands Association of REALTORS®
MLS Number: 21700131
APN: MASH-000083-000199
- 160 Mashpee Neck Rd
- 8 Starboard Dr Unit 73
- 11 Teal Cir
- 66 Frog Pond Close
- 59 Eagle Dr
- 10 Herring Gull Rd
- 22 Oyster Way
- 77 The Heights
- 26 Oyster Way
- 61 Shoestring Bay Rd
- 22 & 26 Oyster Way
- 51 Buccaneer Way
- 44 The Heights
- 37 Ships Rudder Dr
- 71 Blue Spruce Way
- 71 Blue Spruce Way Unit 71
- 12 Red Cedar Rd
