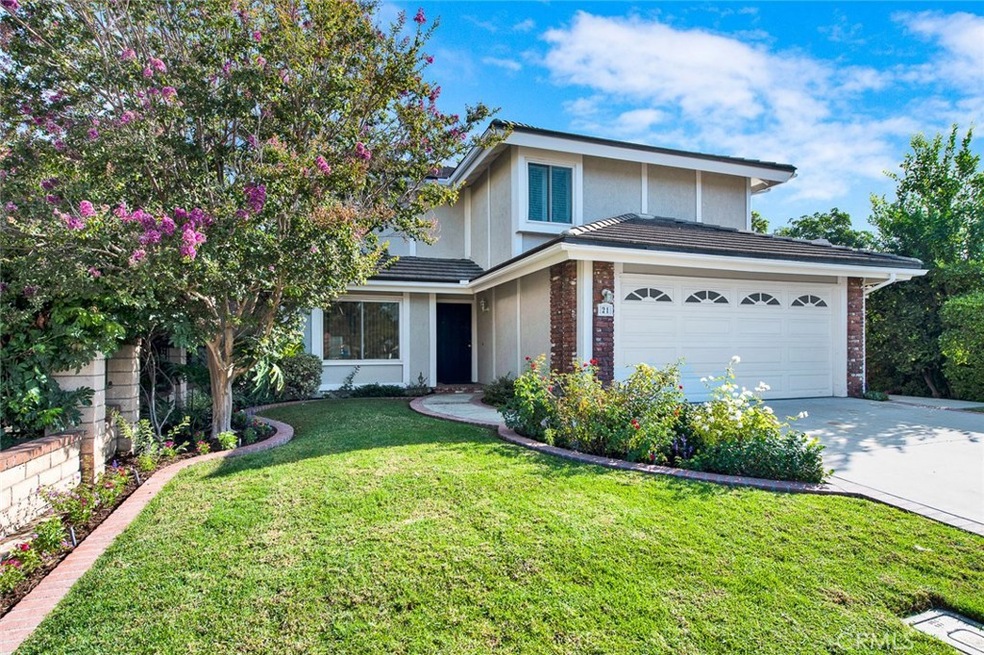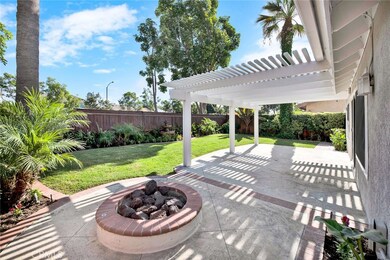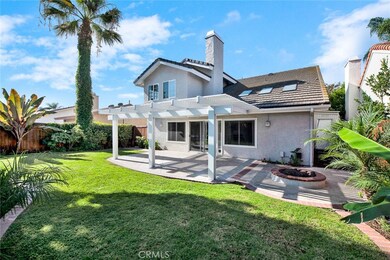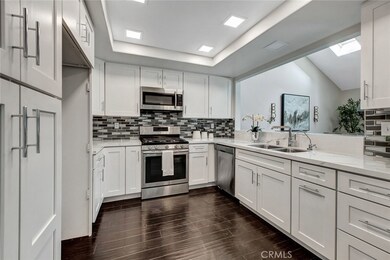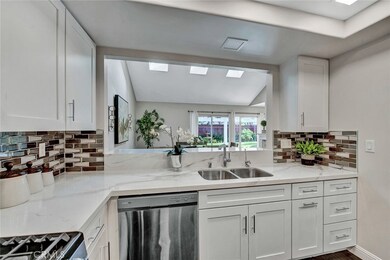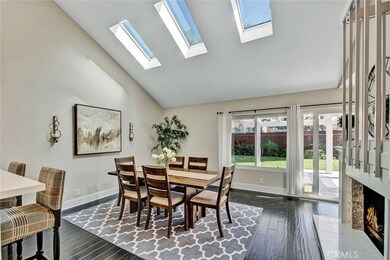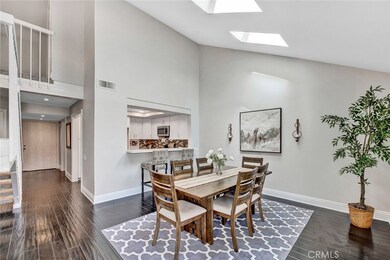
21 Carson Irvine, CA 92620
Northwood NeighborhoodHighlights
- Primary Bedroom Suite
- Updated Kitchen
- Cathedral Ceiling
- Northwood Elementary School Rated A
- Fireplace in Primary Bedroom
- 4-minute walk to Coralwood Park
About This Home
As of February 2024Welcome to 21 Carson, A Move In Ready Dream Home Located Within the Highly Sought-After Northwood Community of Irvine. The Home Boasts Four Bedrooms (One Downstairs Bedroom and Full Bathroom), Three Total Bathrooms, Dual-Pane Windows, Wood Flooring, and Natural Light Throughout. The Newly Remodeled Kitchen Showcases Porcelain Counters, Stainless-Steel Appliances, Bar Seating, as well as Ample Counter and Cabinet Space. The Kitchen Sits Adjacent to the Dining Room Which Enjoys Vaulted Ceilings, Skylights, and a Cozy Fireplace. The Dining and Family Rooms Both Enjoy Backyard Access Which is Perfect for Entertaining. The Main Floor Bedroom and Remodeled Full Bath is Perfect for In-Law Quarters or Guest Suite with Its Private Side Yard Entrance. The Spacious Master Suite Features A Vaulted Ceiling, Fireplace, Study/Office Nook, and Attached Remodeled Master Bathroom. The Master Bathroom Features Dual Vanities, Walk-In Closet, and Large Walk-In Shower with Separate Jacuzzi Tub. The Low-Maintenance Backyard Includes a Patio, Pergola, Grass, Fire Pit, and Shed. Two Car Garage with Direct Access. No HOA or Mello Roos! Highly Esteemed Irvine Unified School District. Walk to Northwood Elementary School, Coralwood Park, and Pepperwood Park. Easy Access to 261 Toll Road and 5/405 Freeways. 21 Carson Is A Must See!
Last Agent to Sell the Property
Katnik Brothers R.E. Services License #01881694 Listed on: 09/23/2019
Home Details
Home Type
- Single Family
Est. Annual Taxes
- $11,533
Year Built
- Built in 1978
Lot Details
- 5,150 Sq Ft Lot
- Landscaped
- Private Yard
- Lawn
- Back and Front Yard
Parking
- 2 Car Attached Garage
- 2 Open Parking Spaces
- Public Parking
- Parking Available
- Driveway
- Unassigned Parking
Interior Spaces
- 2,193 Sq Ft Home
- 2-Story Property
- Cathedral Ceiling
- Ceiling Fan
- Skylights
- Recessed Lighting
- Double Pane Windows
- Shutters
- Sliding Doors
- Entryway
- Family Room
- Dining Room with Fireplace
- Home Office
Kitchen
- Updated Kitchen
- Breakfast Bar
- Gas Range
- Microwave
- Dishwasher
Flooring
- Wood
- Carpet
- Tile
Bedrooms and Bathrooms
- 4 Bedrooms | 1 Main Level Bedroom
- Fireplace in Primary Bedroom
- Primary Bedroom Suite
- Walk-In Closet
- Mirrored Closets Doors
- Remodeled Bathroom
- 3 Full Bathrooms
- Dual Vanity Sinks in Primary Bathroom
- Bathtub with Shower
- Walk-in Shower
Laundry
- Laundry Room
- Laundry in Garage
Outdoor Features
- Covered patio or porch
- Fire Pit
- Shed
Schools
- Northwood Elementary School
- Sierra Vista Middle School
- Northwood High School
Utilities
- Central Heating and Cooling System
Community Details
- No Home Owners Association
Listing and Financial Details
- Tax Lot 32
- Tax Tract Number 9159
- Assessor Parcel Number 52918133
Ownership History
Purchase Details
Home Financials for this Owner
Home Financials are based on the most recent Mortgage that was taken out on this home.Purchase Details
Home Financials for this Owner
Home Financials are based on the most recent Mortgage that was taken out on this home.Purchase Details
Home Financials for this Owner
Home Financials are based on the most recent Mortgage that was taken out on this home.Purchase Details
Home Financials for this Owner
Home Financials are based on the most recent Mortgage that was taken out on this home.Purchase Details
Home Financials for this Owner
Home Financials are based on the most recent Mortgage that was taken out on this home.Similar Homes in Irvine, CA
Home Values in the Area
Average Home Value in this Area
Purchase History
| Date | Type | Sale Price | Title Company |
|---|---|---|---|
| Grant Deed | $1,660,000 | Fidelity National Title | |
| Interfamily Deed Transfer | -- | First American Title Company | |
| Grant Deed | $1,020,000 | First American Title Company | |
| Grant Deed | $565,000 | First American Title Co | |
| Grant Deed | $287,000 | First American Title Ins Co |
Mortgage History
| Date | Status | Loan Amount | Loan Type |
|---|---|---|---|
| Open | $1,211,800 | New Conventional | |
| Previous Owner | $510,000 | New Conventional | |
| Previous Owner | $233,000 | Credit Line Revolving | |
| Previous Owner | $20,000 | Credit Line Revolving | |
| Previous Owner | $600,000 | Unknown | |
| Previous Owner | $150,000 | Credit Line Revolving | |
| Previous Owner | $450,000 | Stand Alone First | |
| Previous Owner | $219,000 | Unknown | |
| Previous Owner | $9,800 | Unknown | |
| Previous Owner | $227,150 | No Value Available | |
| Closed | $115,000 | No Value Available |
Property History
| Date | Event | Price | Change | Sq Ft Price |
|---|---|---|---|---|
| 02/21/2024 02/21/24 | Sold | $1,685,000 | -4.5% | $768 / Sq Ft |
| 01/19/2024 01/19/24 | Price Changed | $1,765,000 | +2.6% | $805 / Sq Ft |
| 01/11/2024 01/11/24 | Pending | -- | -- | -- |
| 11/15/2023 11/15/23 | For Sale | $1,720,000 | 0.0% | $784 / Sq Ft |
| 07/21/2022 07/21/22 | Rented | $4,900 | -7.5% | -- |
| 07/05/2022 07/05/22 | For Rent | $5,300 | +23.3% | -- |
| 05/30/2021 05/30/21 | Rented | $4,300 | 0.0% | -- |
| 05/22/2021 05/22/21 | For Rent | $4,300 | +4.9% | -- |
| 07/27/2020 07/27/20 | Rented | $4,100 | 0.0% | -- |
| 07/03/2020 07/03/20 | Price Changed | $4,100 | -4.7% | $2 / Sq Ft |
| 06/15/2020 06/15/20 | Price Changed | $4,300 | -4.4% | $2 / Sq Ft |
| 05/12/2020 05/12/20 | For Rent | $4,500 | 0.0% | -- |
| 01/31/2020 01/31/20 | Sold | $1,020,000 | -0.5% | $465 / Sq Ft |
| 12/14/2019 12/14/19 | Pending | -- | -- | -- |
| 10/14/2019 10/14/19 | Price Changed | $1,025,000 | -4.7% | $467 / Sq Ft |
| 09/23/2019 09/23/19 | For Sale | $1,075,000 | -- | $490 / Sq Ft |
Tax History Compared to Growth
Tax History
| Year | Tax Paid | Tax Assessment Tax Assessment Total Assessment is a certain percentage of the fair market value that is determined by local assessors to be the total taxable value of land and additions on the property. | Land | Improvement |
|---|---|---|---|---|
| 2024 | $11,533 | $1,093,645 | $902,386 | $191,259 |
| 2023 | $11,236 | $1,072,201 | $884,692 | $187,509 |
| 2022 | $11,027 | $1,051,178 | $867,345 | $183,833 |
| 2021 | $10,777 | $1,030,567 | $850,338 | $180,229 |
| 2020 | $7,788 | $736,021 | $549,328 | $186,693 |
| 2019 | $7,616 | $721,590 | $538,557 | $183,033 |
| 2018 | $7,483 | $707,442 | $527,997 | $179,445 |
| 2017 | $7,329 | $693,571 | $517,644 | $175,927 |
| 2016 | $7,004 | $679,972 | $507,494 | $172,478 |
| 2015 | $6,899 | $669,759 | $499,871 | $169,888 |
| 2014 | $6,766 | $656,640 | $490,079 | $166,561 |
Agents Affiliated with this Home
-
Jing Li
J
Seller's Agent in 2024
Jing Li
Real Broker
(714) 783-6525
1 in this area
19 Total Sales
-
NoEmail NoEmail
N
Buyer's Agent in 2024
NoEmail NoEmail
NONMEMBER MRML
(646) 541-2551
1 in this area
5,572 Total Sales
-
Fiona Li
F
Seller's Agent in 2022
Fiona Li
Pinnacle Real Estate Group
(626) 888-9808
2 in this area
104 Total Sales
-
John Katnik

Seller's Agent in 2020
John Katnik
Katnik Brothers R.E. Services
(714) 486-1419
1 in this area
587 Total Sales
Map
Source: California Regional Multiple Listing Service (CRMLS)
MLS Number: PW19226236
APN: 529-181-33
