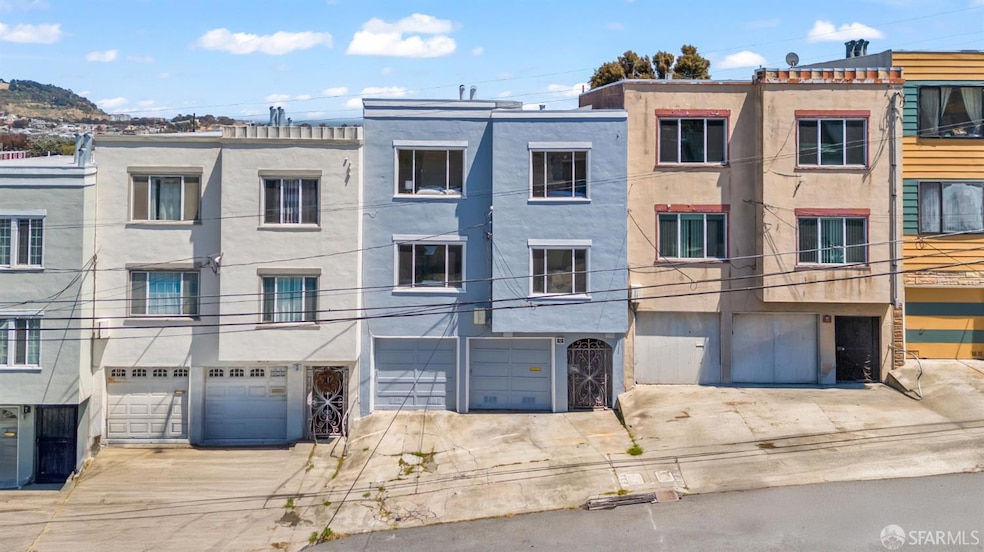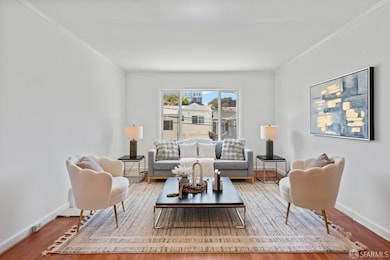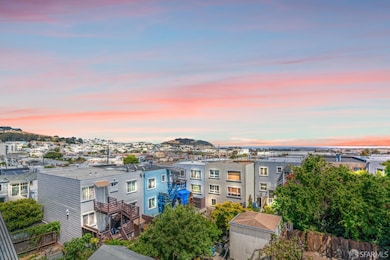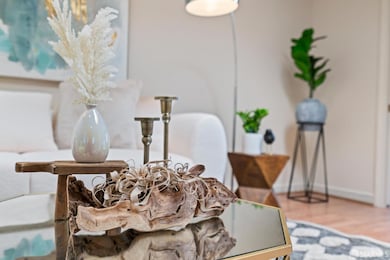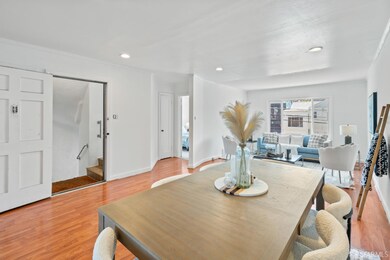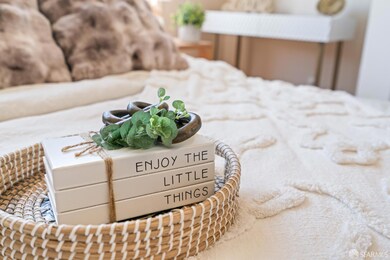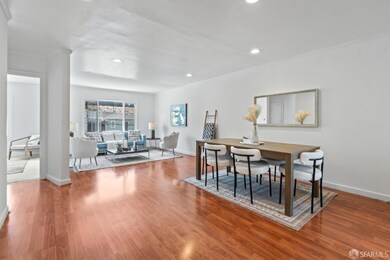
21 Castillo St San Francisco, CA 94134
Visitacion Valley NeighborhoodEstimated payment $7,918/month
Highlights
- Mountain View
- Main Floor Bedroom
- Formal Dining Room
- Wood Flooring
- Granite Countertops
- 5-minute walk to Kelloch & Velasco Mini Park
About This Home
Charming duplex with excellent investment potential, and perfect for multi family living, or live in one unit and collect rent income on the other. Both units are vacant and beautifully staged. The top unit is a 3 bedroom 1.5 bath freshly painted with updated flooring. The bottom unit is a 2 bedroom 1 bath. The garage can comfortably fit three cars. Both units feature separate entrances. The spacious yard is perfect for garden enthusiasts & hosting gatherings. We are located near Cow Palace, shopping, parks, and close to highway 101 and convenient transportation!
Home Details
Home Type
- Single Family
Year Built
- Built in 1948 | Remodeled
Lot Details
- 2,500 Sq Ft Lot
Home Design
- Slab Foundation
Interior Spaces
- 1,900 Sq Ft Home
- Skylights
- Formal Dining Room
- Mountain Views
Kitchen
- Free-Standing Gas Range
- Range Hood
- Microwave
- Granite Countertops
Flooring
- Wood
- Carpet
- Concrete
- Tile
Bedrooms and Bathrooms
- Main Floor Bedroom
Laundry
- Dryer
- Washer
Basement
- Basement Fills Entire Space Under The House
- Laundry in Basement
Home Security
- Security Gate
- Carbon Monoxide Detectors
- Fire and Smoke Detector
Parking
- 3 Car Attached Garage
- 2 Open Parking Spaces
- Front Facing Garage
- Side by Side Parking
Utilities
- Central Heating
- Heating System Uses Natural Gas
- Gas Water Heater
- Private Sewer
Listing and Financial Details
- Assessor Parcel Number 6320-015
Map
Home Values in the Area
Average Home Value in this Area
Property History
| Date | Event | Price | Change | Sq Ft Price |
|---|---|---|---|---|
| 07/07/2025 07/07/25 | Price Changed | $1,210,888 | +10.3% | $637 / Sq Ft |
| 05/30/2025 05/30/25 | For Sale | $1,098,000 | -- | $578 / Sq Ft |
Similar Homes in San Francisco, CA
Source: San Francisco Association of REALTORS® MLS
MLS Number: 425045113
- 22 Pasadena St
- 90 Argonaut Ave
- 1801 Geneva Ave
- 2411 Lupine Ct
- 163 Stoneridge Ln Unit 2204
- 17 Rey St
- 103 Stoneridge Ln Unit 2210
- 333 Elliot St
- 341 Stoneridge Ln Unit 5103
- 1103 Aspen Ct
- 805 Red Leaf Ct
- 112 Peabody St
- 17 Lapham Way
- 275 Teddy Ave
- 86 Ervine St
- 761 Rolph St
- 363 Prague St
- 715 Prague St
- 73 Tioga Ave
- 570 Munich St
- 2665 Geneva Ave
- 127 Loehr St
- 1888 Geneva Ave
- 126 Linda Vista Dr
- 279 Oakridge Dr Unit 2 bedroom In-Law
- 513 Callippe Ct Unit U213
- 848 Girard St
- 1020 San Gabriel Cir
- 2840 San Bruno Ave
- 20 Niagara Ave Unit 2
- 301 Executive Park Blvd
- 2726 San Bruno Ave Unit 2724
- 99 Ocean Ave
- 42 W View Ave Unit 42 W View Ave
- 101 Crescent Way Unit 2311
- 4204 Mission St Unit 1
- 5880 3rd St
- 175 Rae Ave Unit A
- 253 Humboldt Rd
- 551 Templeton Ave
