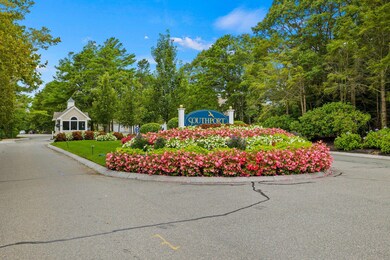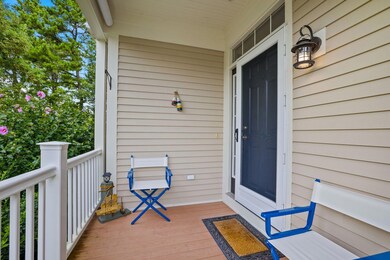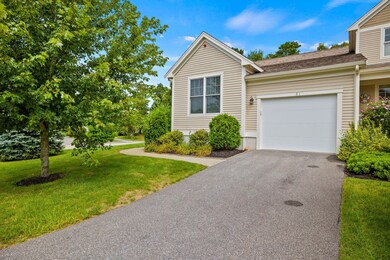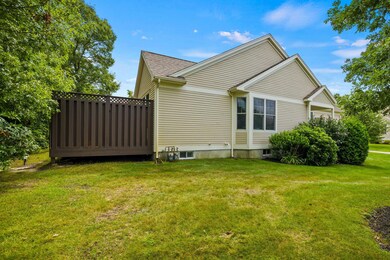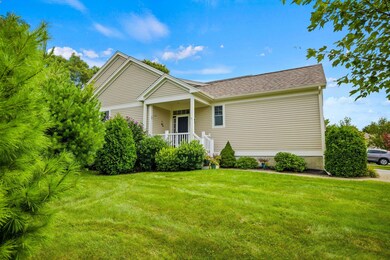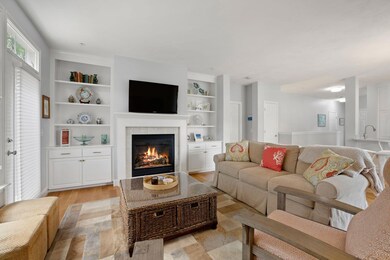
21 Chadwick Ct Mashpee, MA 02649
Highlights
- Fitness Center
- Clubhouse
- Wood Flooring
- Senior Community
- Deck
- Main Floor Primary Bedroom
About This Home
As of October 2023If one level living is what you're looking for, then move right into this Truro end unit at Cape Cod's premier ''55 and better'' community at Southport. Renovations include a fresh coat of paint, new kitchen cabinets, Quartz counter tops with bar seating, SS KitchenAid dish washer, Bosch refrigerator, hardwood floors on the main level, primary bath vanity with dual sinks, and custom tiled walk-in shower. On the lower-level guests will enjoy the newly carpeted and expanded bonus room with full bath. Plenty of storage and a new cedar closet, complete the lower level. Southport has more amenities than a cruise ship! Indoor and outdoor pools, nine-hole golf course, tennis and pickle ball. shuffleboard, bocci court, billiards plus many clubs and an active social calendar. All this and you're close to shopping and dining at Mashpee Commons, walk around Martha's pond (across the street) or simply enjoy the sunset and cool breezes on your front porch. See agent remarks for special assessment and closing details.
Last Agent to Sell the Property
Peggy Nye
William Raveis Real Estate & Home Services Listed on: 08/19/2023
Property Details
Home Type
- Condominium
Est. Annual Taxes
- $4,088
Year Built
- Built in 2012 | Remodeled
Lot Details
- Near Conservation Area
- End Unit
- Cul-De-Sac
- Landscaped
- Level Lot
- Sprinkler System
HOA Fees
- $695 Monthly HOA Fees
Parking
- 1 Car Attached Garage
- Guest Parking
- Open Parking
- Off-Street Parking
Home Design
- Poured Concrete
- Shingle Roof
- Asphalt Roof
Interior Spaces
- 2,195 Sq Ft Home
- 2-Story Property
- Ceiling Fan
- Gas Fireplace
- Home Security System
Kitchen
- Breakfast Bar
- Gas Range
- Microwave
- Dishwasher
Flooring
- Wood
- Carpet
- Tile
Bedrooms and Bathrooms
- 2 Bedrooms
- Primary Bedroom on Main
- Cedar Closet
- Linen Closet
- Walk-In Closet
- 3 Full Bathrooms
Laundry
- Electric Dryer
- Washer
Finished Basement
- Basement Fills Entire Space Under The House
- Interior Basement Entry
Outdoor Features
- Deck
Location
- Property is near shops
- Property is near a golf course
Utilities
- Forced Air Heating and Cooling System
- Gas Water Heater
- Private Sewer
Listing and Financial Details
- Assessor Parcel Number 6535591
Community Details
Overview
- Senior Community
- Association fees include professional property management
- 749 Units
Recreation
- Shuffleboard Court
- Fitness Center
- Community Pool
- Putting Green
- Bike Trail
- Snow Removal
Additional Features
- Clubhouse
- Security Service
Ownership History
Purchase Details
Home Financials for this Owner
Home Financials are based on the most recent Mortgage that was taken out on this home.Purchase Details
Home Financials for this Owner
Home Financials are based on the most recent Mortgage that was taken out on this home.Purchase Details
Purchase Details
Similar Homes in Mashpee, MA
Home Values in the Area
Average Home Value in this Area
Purchase History
| Date | Type | Sale Price | Title Company |
|---|---|---|---|
| Condominium Deed | $717,500 | None Available | |
| Condominium Deed | $460,000 | None Available | |
| Deed | $363,900 | -- | |
| Deed | $355,900 | -- | |
| Deed | $355,900 | -- |
Mortgage History
| Date | Status | Loan Amount | Loan Type |
|---|---|---|---|
| Previous Owner | $560,000 | Stand Alone Refi Refinance Of Original Loan |
Property History
| Date | Event | Price | Change | Sq Ft Price |
|---|---|---|---|---|
| 05/27/2025 05/27/25 | Pending | -- | -- | -- |
| 05/22/2025 05/22/25 | For Sale | $695,000 | -3.1% | $317 / Sq Ft |
| 10/10/2023 10/10/23 | Sold | $717,500 | -1.0% | $327 / Sq Ft |
| 08/26/2023 08/26/23 | Pending | -- | -- | -- |
| 08/19/2023 08/19/23 | For Sale | $724,900 | +57.6% | $330 / Sq Ft |
| 11/13/2020 11/13/20 | Sold | $460,000 | -1.9% | $271 / Sq Ft |
| 10/08/2020 10/08/20 | Pending | -- | -- | -- |
| 09/07/2020 09/07/20 | For Sale | $469,000 | -- | $276 / Sq Ft |
Tax History Compared to Growth
Tax History
| Year | Tax Paid | Tax Assessment Tax Assessment Total Assessment is a certain percentage of the fair market value that is determined by local assessors to be the total taxable value of land and additions on the property. | Land | Improvement |
|---|---|---|---|---|
| 2024 | $3,690 | $573,800 | $0 | $573,800 |
| 2023 | $3,569 | $509,100 | $0 | $509,100 |
| 2022 | $3,737 | $457,400 | $0 | $457,400 |
| 2021 | $3,909 | $431,000 | $0 | $431,000 |
| 2020 | $3,824 | $420,700 | $0 | $420,700 |
| 2019 | $3,701 | $409,000 | $0 | $409,000 |
| 2018 | $3,482 | $390,400 | $0 | $390,400 |
| 2017 | $3,486 | $379,300 | $0 | $379,300 |
| 2016 | $3,373 | $365,000 | $0 | $365,000 |
| 2015 | $2,950 | $323,800 | $0 | $323,800 |
| 2014 | $2,724 | $290,100 | $0 | $290,100 |
Agents Affiliated with this Home
-
Alan Porretti

Seller's Agent in 2025
Alan Porretti
Sotheby's International Realty
(508) 566-6313
4 in this area
58 Total Sales
-
Carli Taylor
C
Buyer's Agent in 2023
Carli Taylor
Kinlin Grover Compass
(774) 521-8757
52 in this area
53 Total Sales
-
S
Seller's Agent in 2020
Stacey Ricci
Kinlin Grover Real Estate
-
Peggy Nye
P
Buyer's Agent in 2020
Peggy Nye
William Raveis Real Estate & Home Services
(508) 432-2618
3 in this area
8 Total Sales
Map
Source: Cape Cod & Islands Association of REALTORS®
MLS Number: 22303456
APN: MASH-000065-000035-000591
- 17 Chadwick Ct
- 7 Sea Spray Ave Unit 555
- 7 Sea Spray Ave
- 21 Grey Hawk Dr Unit 21
- 21 Grey Hawk Dr
- 45 Grey Hawk Dr Unit 578
- 24 Grey Hawk Dr Unit 646
- 24 Grey Hawk Dr
- 22 Grey Hawk Dr
- 16 Grey Hawk Dr Unit 16
- 16 Grey Hawk Dr
- 16 Twin Oaks Dr Unit 732
- 16 Twin Oaks Dr
- 20 Twin Oaks Dr Unit 20
- 20 Twin Oaks Dr
- 44 Twin Oaks Dr
- 44 Twin Oaks Dr Unit 44
- 2 Pacific Ave
- 9 Pacific Ave Unit 22
- 9 Pacific Ave

