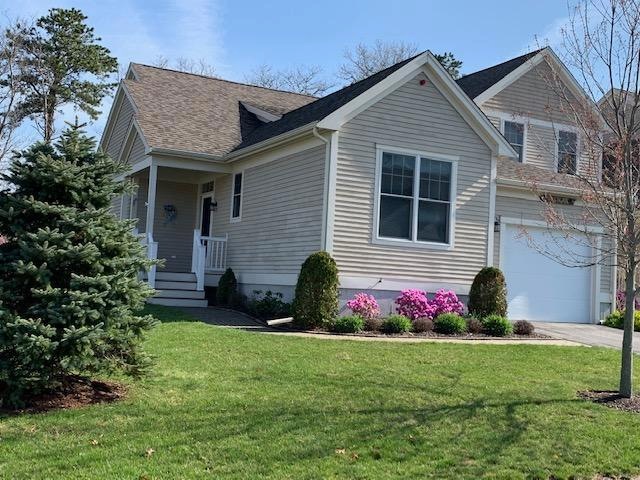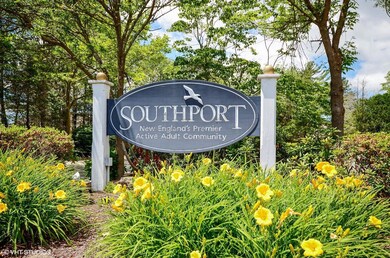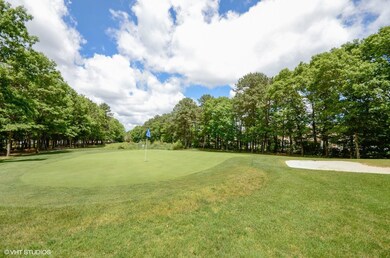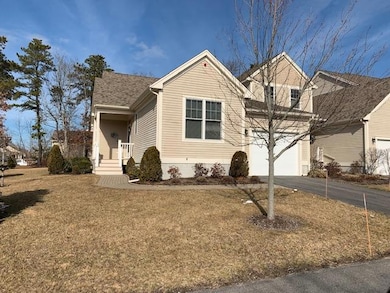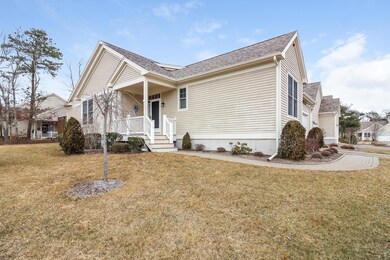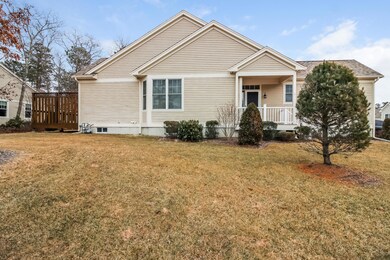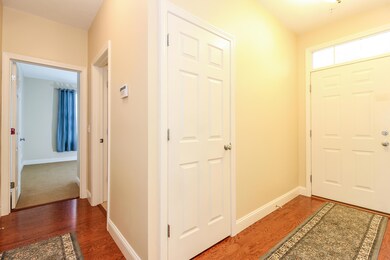
21 Chadwick Ct Mashpee, MA 02649
Highlights
- Golf Course Community
- Medical Services
- Clubhouse
- Fitness Center
- Senior Community
- Deck
About This Home
As of October 2023As you enter the amazing community of Southport. you will find this this beautiful ''like new''Truro style condo in phase 3. Featuring granite, stainless steel appliances. gas, large master bedroom offering a large master bath with private water closet and laundry room. 2nd bedroom on same level. Fire place w/ built ins on either side. Private deck off the living room. Finished room in the lower level with more extra space than you will know what to do with. Golf, swim, yoga, tennis, bocce and so much more. You can even have your pet! 35 lbs or less. Lot's of walking trails. Martha pond across the street. Shopping and dining can be found one mile away at Mashpee Commons, bike trail, Cotuit Center for the arts, South Cape beach and Old Silver Beach close by.
Last Agent to Sell the Property
Stacey Ricci
Kinlin Grover Real Estate Listed on: 09/03/2020
Property Details
Home Type
- Condominium
Est. Annual Taxes
- $3,769
Year Built
- Built in 2012
Lot Details
- Property fronts a private road
- Near Conservation Area
- Cul-De-Sac
- Street terminates at a dead end
- Landscaped
- Level Lot
- Sprinkler System
HOA Fees
- $595 Monthly HOA Fees
Parking
- 1 Car Garage
- Guest Parking
- Open Parking
Home Design
- Poured Concrete
- Asphalt Roof
- Concrete Perimeter Foundation
- Clapboard
Interior Spaces
- 1-Story Property
- 1 Fireplace
- Home Security System
Kitchen
- Gas Range
- Microwave
- Dishwasher
Flooring
- Wood
- Carpet
- Tile
Bedrooms and Bathrooms
- 2 Bedrooms
- Walk-In Closet
- 2 Full Bathrooms
Laundry
- Washer
- Gas Dryer
Finished Basement
- Basement Fills Entire Space Under The House
- Interior Basement Entry
Outdoor Features
- Deck
Location
- Property is near place of worship
- Property is near shops
- Property is near a golf course
Utilities
- Forced Air Heating and Cooling System
- Gas Water Heater
- Private Sewer
Listing and Financial Details
- Assessor Parcel Number 6535591
Community Details
Overview
- Senior Community
- 750 Units
Amenities
- Medical Services
- Clubhouse
Recreation
- Golf Course Community
- Fitness Center
- Snow Removal
Pet Policy
- Pets Allowed
Ownership History
Purchase Details
Home Financials for this Owner
Home Financials are based on the most recent Mortgage that was taken out on this home.Purchase Details
Home Financials for this Owner
Home Financials are based on the most recent Mortgage that was taken out on this home.Purchase Details
Purchase Details
Similar Homes in Mashpee, MA
Home Values in the Area
Average Home Value in this Area
Purchase History
| Date | Type | Sale Price | Title Company |
|---|---|---|---|
| Condominium Deed | $717,500 | None Available | |
| Condominium Deed | $460,000 | None Available | |
| Deed | $363,900 | -- | |
| Deed | $355,900 | -- | |
| Deed | $355,900 | -- |
Mortgage History
| Date | Status | Loan Amount | Loan Type |
|---|---|---|---|
| Previous Owner | $560,000 | Stand Alone Refi Refinance Of Original Loan |
Property History
| Date | Event | Price | Change | Sq Ft Price |
|---|---|---|---|---|
| 05/27/2025 05/27/25 | Pending | -- | -- | -- |
| 05/22/2025 05/22/25 | For Sale | $695,000 | -3.1% | $317 / Sq Ft |
| 10/10/2023 10/10/23 | Sold | $717,500 | -1.0% | $327 / Sq Ft |
| 08/26/2023 08/26/23 | Pending | -- | -- | -- |
| 08/19/2023 08/19/23 | For Sale | $724,900 | +57.6% | $330 / Sq Ft |
| 11/13/2020 11/13/20 | Sold | $460,000 | -1.9% | $271 / Sq Ft |
| 10/08/2020 10/08/20 | Pending | -- | -- | -- |
| 09/07/2020 09/07/20 | For Sale | $469,000 | -- | $276 / Sq Ft |
Tax History Compared to Growth
Tax History
| Year | Tax Paid | Tax Assessment Tax Assessment Total Assessment is a certain percentage of the fair market value that is determined by local assessors to be the total taxable value of land and additions on the property. | Land | Improvement |
|---|---|---|---|---|
| 2024 | $3,690 | $573,800 | $0 | $573,800 |
| 2023 | $3,569 | $509,100 | $0 | $509,100 |
| 2022 | $3,737 | $457,400 | $0 | $457,400 |
| 2021 | $3,909 | $431,000 | $0 | $431,000 |
| 2020 | $3,824 | $420,700 | $0 | $420,700 |
| 2019 | $3,701 | $409,000 | $0 | $409,000 |
| 2018 | $3,482 | $390,400 | $0 | $390,400 |
| 2017 | $3,486 | $379,300 | $0 | $379,300 |
| 2016 | $3,373 | $365,000 | $0 | $365,000 |
| 2015 | $2,950 | $323,800 | $0 | $323,800 |
| 2014 | $2,724 | $290,100 | $0 | $290,100 |
Agents Affiliated with this Home
-
Alan Porretti

Seller's Agent in 2025
Alan Porretti
Sotheby's International Realty
(508) 566-6313
4 in this area
58 Total Sales
-
Carli Taylor
C
Buyer's Agent in 2023
Carli Taylor
Kinlin Grover Compass
(774) 521-8757
52 in this area
53 Total Sales
-
S
Seller's Agent in 2020
Stacey Ricci
Kinlin Grover Real Estate
-
Peggy Nye
P
Buyer's Agent in 2020
Peggy Nye
William Raveis Real Estate & Home Services
(508) 432-2618
3 in this area
8 Total Sales
Map
Source: Cape Cod & Islands Association of REALTORS®
MLS Number: 22005921
APN: MASH-000065-000035-000591
- 17 Chadwick Ct
- 7 Sea Spray Ave Unit 555
- 7 Sea Spray Ave
- 21 Grey Hawk Dr Unit 21
- 21 Grey Hawk Dr
- 45 Grey Hawk Dr Unit 578
- 24 Grey Hawk Dr Unit 646
- 24 Grey Hawk Dr
- 22 Grey Hawk Dr
- 16 Grey Hawk Dr Unit 16
- 16 Grey Hawk Dr
- 16 Twin Oaks Dr Unit 732
- 16 Twin Oaks Dr
- 20 Twin Oaks Dr Unit 20
- 20 Twin Oaks Dr
- 44 Twin Oaks Dr
- 44 Twin Oaks Dr Unit 44
- 2 Pacific Ave
- 9 Pacific Ave Unit 22
- 9 Pacific Ave
