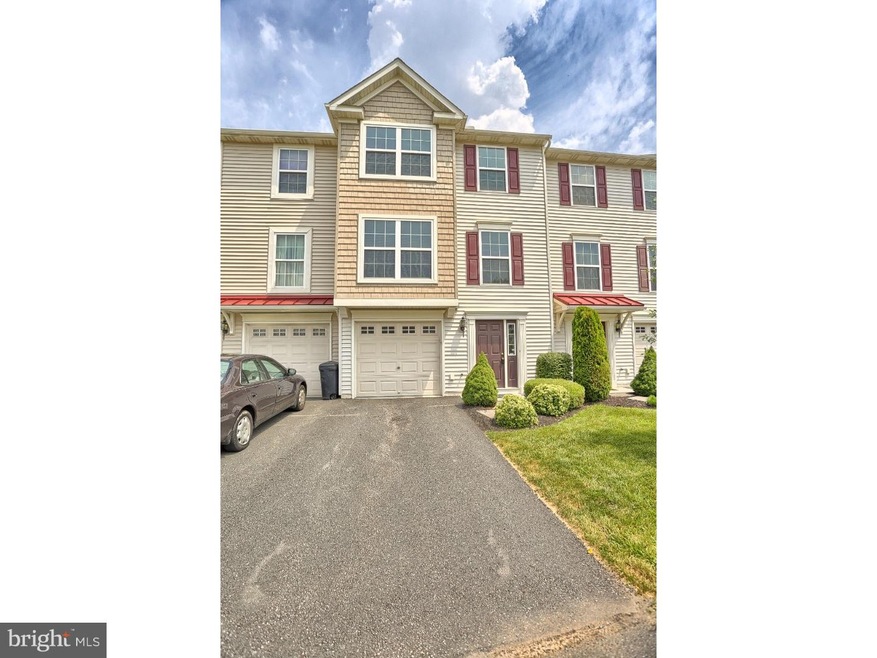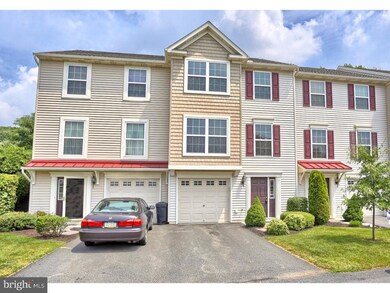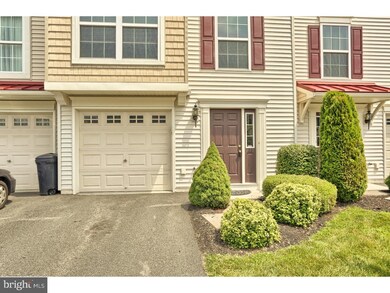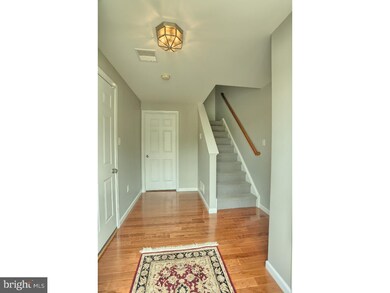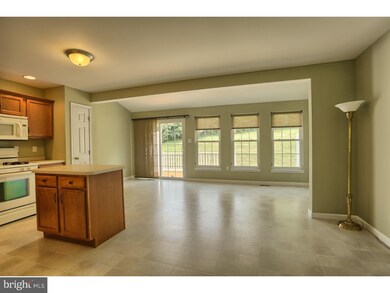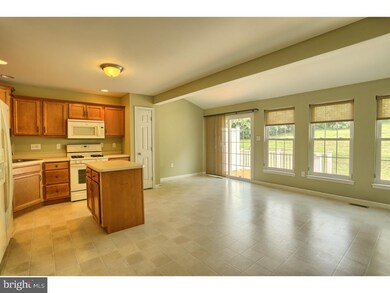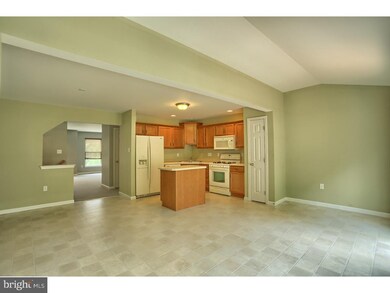
21 Chaser Ct Reading, PA 19607
Cumru NeighborhoodHighlights
- Deck
- Cathedral Ceiling
- 1 Car Attached Garage
- Traditional Architecture
- Wood Flooring
- Living Room
About This Home
As of July 2018Welcome to 21 Chaser Court! Located in the desirable neighborhood of Mountaintop at Deerfield in the Governor Mifflin School District. This eight year young, like NEW, townhome built by Berks Homes has been exceptionally maintained by one owner. NEW ROOF, NEW SIDING, FRESHLY PAINTED. The open floor plan with a large living room leads into the spacious kitchen with eat in breakfast area. All appliances are remaining with the home. The beautiful and bright morning room is a useful space off the kitchen that can be used for multiple purposes (office, sitting area, additional seating, etc.). Enjoy the view of nature as you sit on the back deck. Upstairs boasts a large master bedroom complete with cathedral ceilings, walk in closet, and a master bathroom. A second full bathroom and two additional bedrooms are also on the upper floor. Great storage throughout the home and additional storage off the garage in the basement. Equipped with a wireless alarm system, this home is move in ready and waiting for you. Located conveniently near major highways (Routes 724, 222, 422 and PA Turnpike). Schedule your private showing today.
Last Agent to Sell the Property
Keller Williams Platinum Realty - Wyomissing Listed on: 08/03/2015

Townhouse Details
Home Type
- Townhome
Year Built
- Built in 2007
Lot Details
- 1,307 Sq Ft Lot
- Back Yard
- Property is in good condition
HOA Fees
- $135 Monthly HOA Fees
Parking
- 1 Car Attached Garage
- 1 Open Parking Space
Home Design
- Traditional Architecture
- Shingle Roof
- Vinyl Siding
Interior Spaces
- 1,680 Sq Ft Home
- Property has 2 Levels
- Cathedral Ceiling
- Ceiling Fan
- Family Room
- Living Room
- Dining Room
- Home Security System
- Laundry on upper level
Kitchen
- Built-In Range
- Dishwasher
- Kitchen Island
- Trash Compactor
- Disposal
Flooring
- Wood
- Wall to Wall Carpet
- Vinyl
Bedrooms and Bathrooms
- 3 Bedrooms
- En-Suite Primary Bedroom
- 2.5 Bathrooms
Finished Basement
- Basement Fills Entire Space Under The House
- Exterior Basement Entry
Eco-Friendly Details
- Energy-Efficient Windows
Outdoor Features
- Deck
- Exterior Lighting
Schools
- Governor Mifflin Middle School
- Governor Mifflin High School
Utilities
- Forced Air Heating and Cooling System
- Heating System Uses Gas
- 200+ Amp Service
- Natural Gas Water Heater
- Cable TV Available
Community Details
- Association fees include common area maintenance, exterior building maintenance, lawn maintenance, snow removal
Listing and Financial Details
- Tax Lot 5526
- Assessor Parcel Number 39-5305-02-77-5526
Ownership History
Purchase Details
Home Financials for this Owner
Home Financials are based on the most recent Mortgage that was taken out on this home.Purchase Details
Home Financials for this Owner
Home Financials are based on the most recent Mortgage that was taken out on this home.Similar Homes in Reading, PA
Home Values in the Area
Average Home Value in this Area
Purchase History
| Date | Type | Sale Price | Title Company |
|---|---|---|---|
| Deed | $169,900 | Stewart Abstract | |
| Deed | $161,030 | None Available |
Mortgage History
| Date | Status | Loan Amount | Loan Type |
|---|---|---|---|
| Open | $152,900 | New Conventional | |
| Previous Owner | $161,029 | FHA |
Property History
| Date | Event | Price | Change | Sq Ft Price |
|---|---|---|---|---|
| 07/13/2018 07/13/18 | Sold | $169,900 | 0.0% | $115 / Sq Ft |
| 05/22/2018 05/22/18 | Pending | -- | -- | -- |
| 05/22/2018 05/22/18 | Off Market | $169,900 | -- | -- |
| 05/04/2018 05/04/18 | For Sale | $169,900 | +3.6% | $115 / Sq Ft |
| 06/14/2016 06/14/16 | Sold | $164,000 | 0.0% | $98 / Sq Ft |
| 05/08/2016 05/08/16 | Pending | -- | -- | -- |
| 04/21/2016 04/21/16 | Price Changed | $164,000 | -3.0% | $98 / Sq Ft |
| 01/04/2016 01/04/16 | Price Changed | $169,000 | -5.6% | $101 / Sq Ft |
| 09/09/2015 09/09/15 | Price Changed | $179,000 | -3.2% | $107 / Sq Ft |
| 08/03/2015 08/03/15 | For Sale | $184,900 | -- | $110 / Sq Ft |
Tax History Compared to Growth
Tax History
| Year | Tax Paid | Tax Assessment Tax Assessment Total Assessment is a certain percentage of the fair market value that is determined by local assessors to be the total taxable value of land and additions on the property. | Land | Improvement |
|---|---|---|---|---|
| 2025 | $2,288 | $128,200 | $21,000 | $107,200 |
| 2024 | $5,898 | $128,200 | $21,000 | $107,200 |
| 2023 | $5,733 | $128,200 | $21,000 | $107,200 |
| 2022 | $5,590 | $128,200 | $21,000 | $107,200 |
| 2021 | $5,479 | $128,200 | $21,000 | $107,200 |
| 2020 | $5,479 | $128,200 | $21,000 | $107,200 |
| 2019 | $5,412 | $128,200 | $21,000 | $107,200 |
| 2018 | $5,315 | $128,200 | $21,000 | $107,200 |
| 2017 | $5,212 | $128,200 | $21,000 | $107,200 |
| 2016 | $1,855 | $128,200 | $21,000 | $107,200 |
| 2015 | $1,855 | $128,200 | $21,000 | $107,200 |
| 2014 | $1,855 | $128,200 | $21,000 | $107,200 |
Agents Affiliated with this Home
-
Creighton Stringer

Seller's Agent in 2018
Creighton Stringer
Pagoda Realty
(484) 529-9624
1 in this area
142 Total Sales
-
Ed Spayd

Buyer's Agent in 2018
Ed Spayd
RE/MAX of Reading
(610) 587-4762
2 in this area
386 Total Sales
-
Katie Broskey

Seller's Agent in 2016
Katie Broskey
Keller Williams Platinum Realty - Wyomissing
(717) 580-4129
2 in this area
243 Total Sales
Map
Source: Bright MLS
MLS Number: 1002669908
APN: 39-5305-02-77-5526
- 4 Chaser Ct
- 27 Whitepine Gulch Unit E27
- 7 Kantner Ln N
- 4 Kantner Ln S
- 9 Laurel Woods Dr
- 912 Belair Ave
- 719 Loblolly Ln
- 703 Fritz Ave
- 1344 Wingate Ave
- 820 Philadelphia Ave
- 1336 Commonwealth Blvd
- 1424 Commonwealth Blvd
- 717 Philadelphia Ave
- 1023 Commonwealth Blvd
- 1720 Hancock Blvd
- 314 Noble St
- 1326 Columbia Ave
- 1076 Freemansville Rd
- 430 Carroll St
- 937 Fern Ave
