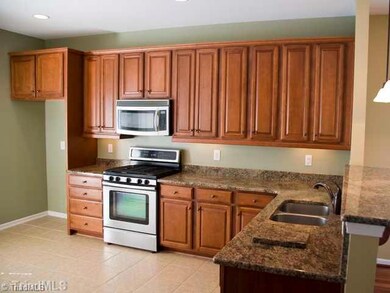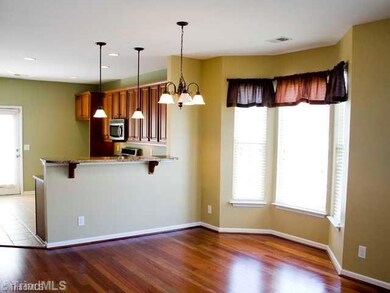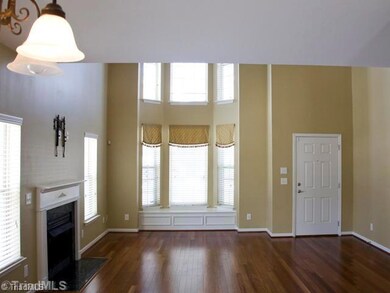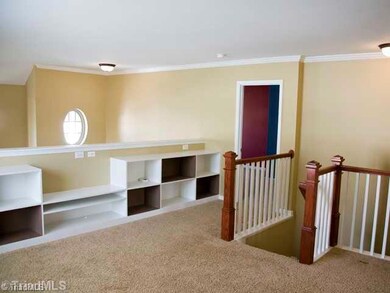
$440,000
- 3 Beds
- 3 Baths
- 2,678 Sq Ft
- 3702 Belfry Ct
- Greensboro, NC
Welcome to easy living with this thoughtfully designed 3-bedroom, 3-bath townhome tucked away on a private street. This home offers the perfect blend of comfort and style. The fabulous floor plan features a spacious main-level primary suite and a rare second bedroom with its own ensuite bath—both on the main floor. Open kitchen with an eat-in dining area. Upstairs, you'll find a generous loft and
Ashley Meredith Berkshire Hathaway HomeServices Yost & Little Realty






