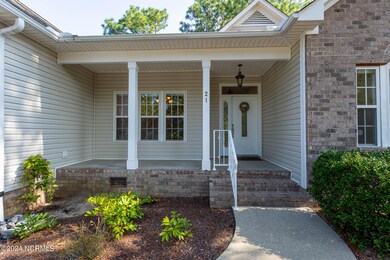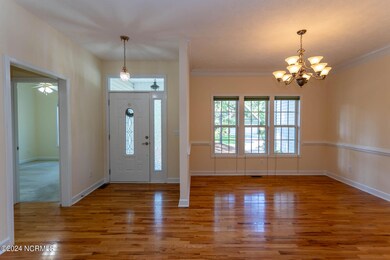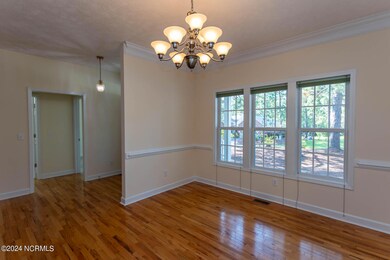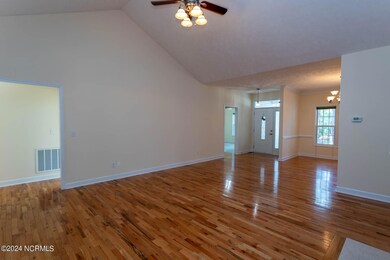
21 Deerwood Ln Unit 14 Pinehurst, NC 28374
Highlights
- Vaulted Ceiling
- Wood Flooring
- Breakfast Area or Nook
- Pinehurst Elementary School Rated A-
- Covered patio or porch
- Formal Dining Room
About This Home
As of September 2024Rare find, 4 BR and 3 full baths, plus a screened porch, all on one level. Move in ready, just painted and professionally cleaned. Gleaming hardwood floors, vaulted ceiling in living room, abundant natural light. Don't miss this functional floor plan with so many options.Rich wood flooring flows through the entry, living, dining, kitchen, and breakfast room creating a spacious feeling that is amplified by the vaulted ceiling. Large overhead fan and light fixtures add to the comfort and ambience. The elegant fireplace surround encompasses the propane gas log fireplace. Living room and dining spaces merge into an exceptional gathering space.Love all the natural wood cabinets in the kitchen. There is even a pantry cabinet and glass door cabinets to display crystal and collectables. All good cooks will appreciate the generous storage and prep areas. The ''Grand Central Station'' clock on the wall is fitting for the most popular room in the house. The breakfast room has a wall of windows and views of the lovely yard.The large, screened porch has decorative, paver, tile floor, a large ceiling fan and access to the well-kept yard. It is a roomy, comfortable place to enjoy the birds without the bugs. The primary bedroom enjoys a beautiful arch top window and plenty of sunlight. There is a walk-in closet and second closet for extra space. The ensuite bathroom has an oval tub plus a step- in shower. More highlights include the wood vanity cabinet offering lots of storage, the dual sinks and a linen closet, all within the private bath area. Bedroom two might make an ideal guest room, featuring an archtop window and an adjacent full bath. The second bedroom is separated from the others with its own hallway.Bedrooms 3 and 4 have a bath between them. Each bedroom enjoys abundant natural light, ceiling fans and ample closets. This is a great chance to put your individual style into your forever home.Seize the opportunity- schedule your showing today!
Last Agent to Sell the Property
Linda Maull Real Estate Sales License #168378 Listed on: 08/12/2024

Last Buyer's Agent
Bobby Taboada
Redfin Corporation License #298109

Home Details
Home Type
- Single Family
Est. Annual Taxes
- $2,255
Year Built
- Built in 2005
Lot Details
- 0.33 Acre Lot
- Lot Dimensions are 90x130x90x130
- Interior Lot
- Property is zoned R10
HOA Fees
- $5 Monthly HOA Fees
Home Design
- Brick Exterior Construction
- Block Foundation
- Wood Frame Construction
- Composition Roof
- Vinyl Siding
- Stick Built Home
Interior Spaces
- 2,136 Sq Ft Home
- 1-Story Property
- Vaulted Ceiling
- Ceiling Fan
- Gas Log Fireplace
- Blinds
- Entrance Foyer
- Living Room
- Formal Dining Room
- Crawl Space
- Pull Down Stairs to Attic
Kitchen
- Breakfast Area or Nook
- Range
- Dishwasher
- Disposal
Flooring
- Wood
- Carpet
- Tile
- Vinyl Plank
Bedrooms and Bathrooms
- 4 Bedrooms
- Walk-In Closet
- 3 Full Bathrooms
- Walk-in Shower
Laundry
- Laundry Room
- Dryer
- Washer
Home Security
- Home Security System
- Fire and Smoke Detector
Parking
- 2 Car Attached Garage
- Lighted Parking
- Front Facing Garage
- Garage Door Opener
- Driveway
- Off-Street Parking
Outdoor Features
- Covered patio or porch
Schools
- Pinehurst Elementary School
- West Pine Middle School
- Pinecrest High School
Utilities
- Central Air
- Heating System Uses Propane
- Heat Pump System
- Propane
- Electric Water Heater
- Fuel Tank
- Municipal Trash
Community Details
- Voluntary # 6 HOA
- Pinehurst No. 6 Subdivision
Listing and Financial Details
- Tax Lot 380
- Assessor Parcel Number 00024192
Ownership History
Purchase Details
Home Financials for this Owner
Home Financials are based on the most recent Mortgage that was taken out on this home.Purchase Details
Home Financials for this Owner
Home Financials are based on the most recent Mortgage that was taken out on this home.Purchase Details
Similar Homes in Pinehurst, NC
Home Values in the Area
Average Home Value in this Area
Purchase History
| Date | Type | Sale Price | Title Company |
|---|---|---|---|
| Warranty Deed | $432,000 | None Listed On Document | |
| Warranty Deed | $222,500 | None Available | |
| Deed | $16,000 | -- |
Mortgage History
| Date | Status | Loan Amount | Loan Type |
|---|---|---|---|
| Previous Owner | $152,250 | Fannie Mae Freddie Mac |
Property History
| Date | Event | Price | Change | Sq Ft Price |
|---|---|---|---|---|
| 09/23/2024 09/23/24 | Sold | $432,000 | -1.1% | $202 / Sq Ft |
| 08/15/2024 08/15/24 | Pending | -- | -- | -- |
| 08/12/2024 08/12/24 | For Sale | $437,000 | -- | $205 / Sq Ft |
Tax History Compared to Growth
Tax History
| Year | Tax Paid | Tax Assessment Tax Assessment Total Assessment is a certain percentage of the fair market value that is determined by local assessors to be the total taxable value of land and additions on the property. | Land | Improvement |
|---|---|---|---|---|
| 2024 | $2,255 | $393,970 | $70,000 | $323,970 |
| 2023 | $2,354 | $393,970 | $70,000 | $323,970 |
| 2022 | $2,300 | $275,450 | $40,000 | $235,450 |
| 2021 | $2,383 | $275,450 | $40,000 | $235,450 |
| 2020 | $2,358 | $275,450 | $40,000 | $235,450 |
| 2019 | $2,358 | $275,450 | $40,000 | $235,450 |
| 2018 | $1,992 | $249,040 | $35,000 | $214,040 |
| 2017 | $1,967 | $249,040 | $35,000 | $214,040 |
| 2015 | $1,930 | $249,040 | $35,000 | $214,040 |
| 2014 | $1,840 | $240,520 | $39,700 | $200,820 |
| 2013 | -- | $240,520 | $39,700 | $200,820 |
Agents Affiliated with this Home
-
Linda Maull
L
Seller's Agent in 2024
Linda Maull
Linda Maull Real Estate Sales
(910) 315-5516
27 Total Sales
-

Buyer's Agent in 2024
Bobby Taboada
Redfin Corporation
(919) 879-7904
Map
Source: Hive MLS
MLS Number: 100460507
APN: 8563-11-76-2259
- 6 Overpeck Ln
- 16/Lot246 Overpeck Ln
- 14 La Quinta Loop
- 39 Bedford Cir
- 39 Deerwood Ln Unit 14
- 294 Juniper Creek Blvd
- 312 Juniper Creek Blvd
- 418 Spring Hill Loop Unit 18
- 35 Deerwood Ln
- 11 Bedford Cir
- 23 Bedford Cir
- 8 Driving Range Rd
- 28 Beasley Dr
- 1 Vail Place
- 25 Timuquana Trail
- 38 Pinebrook Dr
- 315 Adams Cir
- 20 Sandhills Cir
- 245 Juniper Creek Blvd
- 135 Juniper Lake Rd






