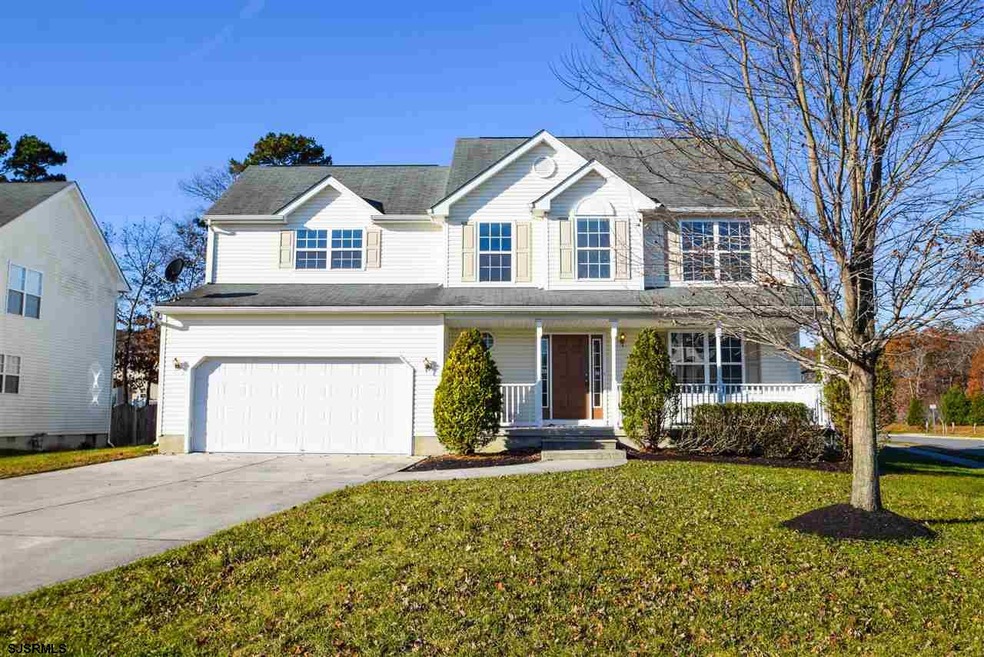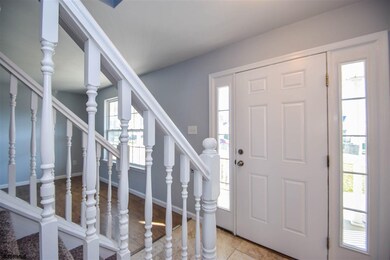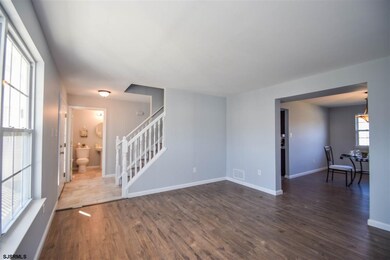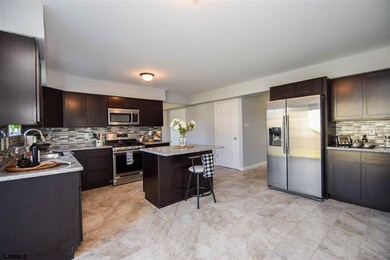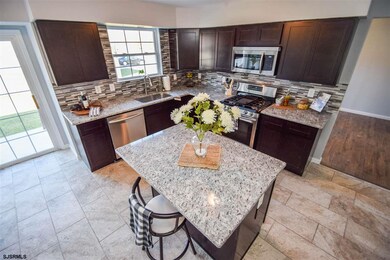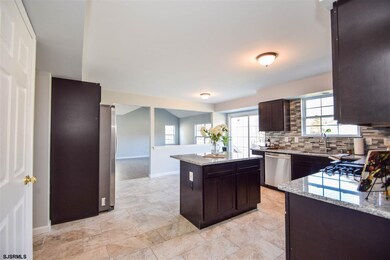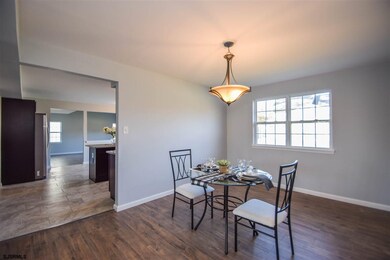
$305,000
- 2 Beds
- 2.5 Baths
- 36 W Delray Ln
- Absecon, NJ
**Beautifully Maintained Contemporary Home in Bel Aire Lakes Adult Community** Welcome to this move-in ready 2-bedroom, 2.5-bath home offering 2,040 sq ft of thoughtfully designed living space. Located in the desirable Bel Aire Lakes 55+ community, this home features gleaming hardwood floors throughout most of the main level and a bright, open layout. The spacious primary suite includes an
Kim Taliaferro HOMESMART FIRST ADVANTAGE REALTY -Cherry Hill
