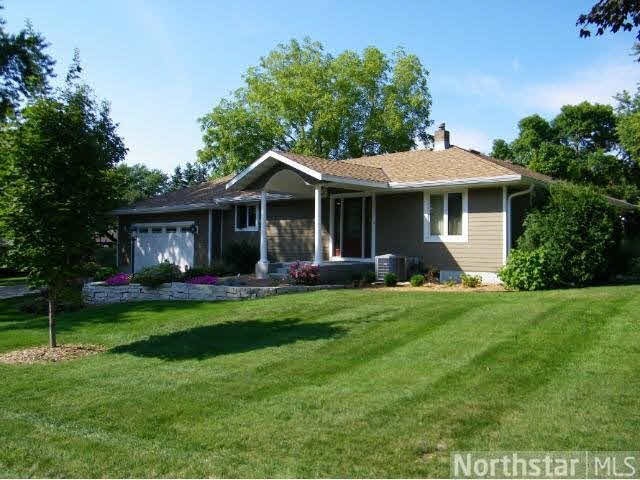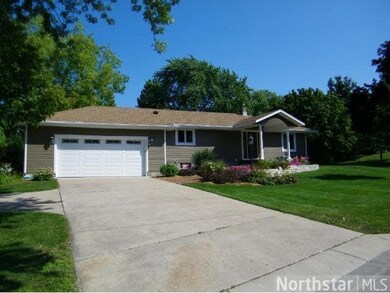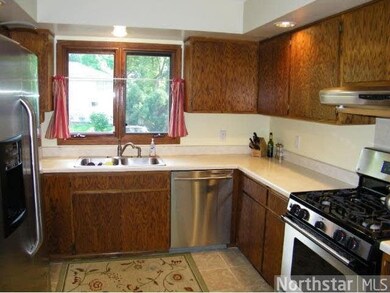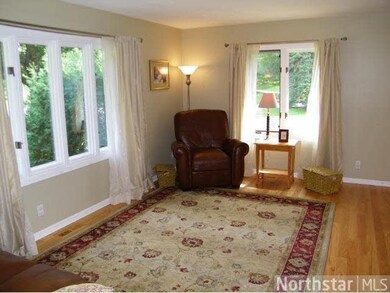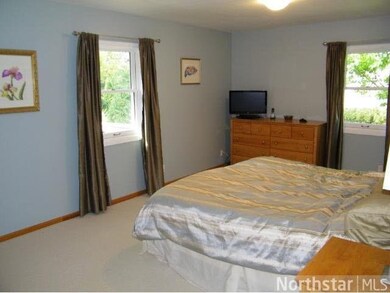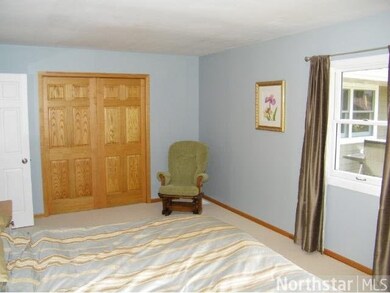
21 Dorset Rd Saint Paul, MN 55118
Highlights
- Deck
- Property is near public transit
- Formal Dining Room
- Somerset Elementary School Rated A-
- Wood Flooring
- 2 Car Attached Garage
About This Home
As of August 2024Great opportunity! Updated Rambler in desirable Somerset neighborhood. Updates include: roof (total tear off), siding (cement board), hw floors, patio, many windows, baths, carpet and more! Large level lot, gutter helmets, oversized garage.
Last Agent to Sell the Property
Mark Johnson
Edina Realty, Inc. Listed on: 09/07/2013
Last Buyer's Agent
Jeremiah Rygh
Custom One Homes by Mike Rygh
Home Details
Home Type
- Single Family
Est. Annual Taxes
- $2,965
Year Built
- Built in 1950
Lot Details
- 0.44 Acre Lot
- Lot Dimensions are 200x85x178
- Partially Fenced Property
- Irregular Lot
- Sprinkler System
- Landscaped with Trees
Home Design
- Asphalt Shingled Roof
- Cement Board or Planked
Interior Spaces
- 1-Story Property
- Woodwork
- Formal Dining Room
Kitchen
- Cooktop
- Dishwasher
Flooring
- Wood
- Tile
Bedrooms and Bathrooms
- 3 Bedrooms
- Walk-In Closet
- Bathroom on Main Level
Laundry
- Dryer
- Washer
Finished Basement
- Basement Fills Entire Space Under The House
- Basement Window Egress
Parking
- 2 Car Attached Garage
- Driveway
Outdoor Features
- Deck
- Patio
Additional Features
- Property is near public transit
- Forced Air Heating and Cooling System
Listing and Financial Details
- Assessor Parcel Number 277115011060
Ownership History
Purchase Details
Home Financials for this Owner
Home Financials are based on the most recent Mortgage that was taken out on this home.Purchase Details
Home Financials for this Owner
Home Financials are based on the most recent Mortgage that was taken out on this home.Purchase Details
Home Financials for this Owner
Home Financials are based on the most recent Mortgage that was taken out on this home.Purchase Details
Similar Homes in Saint Paul, MN
Home Values in the Area
Average Home Value in this Area
Purchase History
| Date | Type | Sale Price | Title Company |
|---|---|---|---|
| Deed | $540,000 | -- | |
| Warranty Deed | $406,000 | Watermark Title Agency | |
| Warranty Deed | $310,000 | Fatco | |
| Warranty Deed | $199,000 | -- |
Mortgage History
| Date | Status | Loan Amount | Loan Type |
|---|---|---|---|
| Previous Owner | $367,000 | New Conventional | |
| Previous Owner | $286,000 | New Conventional | |
| Previous Owner | $276,800 | New Conventional | |
| Previous Owner | $279,000 | New Conventional | |
| Previous Owner | $209,424 | New Conventional | |
| Previous Owner | $227,500 | New Conventional | |
| Previous Owner | $20,000 | Future Advance Clause Open End Mortgage | |
| Previous Owner | $230,000 | New Conventional |
Property History
| Date | Event | Price | Change | Sq Ft Price |
|---|---|---|---|---|
| 08/29/2024 08/29/24 | Sold | $540,000 | 0.0% | $230 / Sq Ft |
| 06/11/2024 06/11/24 | Pending | -- | -- | -- |
| 06/11/2024 06/11/24 | For Sale | $540,000 | +74.2% | $230 / Sq Ft |
| 11/08/2013 11/08/13 | Sold | $310,000 | -1.6% | $151 / Sq Ft |
| 09/25/2013 09/25/13 | Pending | -- | -- | -- |
| 09/07/2013 09/07/13 | For Sale | $314,900 | -- | $154 / Sq Ft |
Tax History Compared to Growth
Tax History
| Year | Tax Paid | Tax Assessment Tax Assessment Total Assessment is a certain percentage of the fair market value that is determined by local assessors to be the total taxable value of land and additions on the property. | Land | Improvement |
|---|---|---|---|---|
| 2023 | $4,530 | $487,100 | $160,400 | $326,700 |
| 2022 | $3,870 | $466,500 | $160,000 | $306,500 |
| 2021 | $3,650 | $387,100 | $139,200 | $247,900 |
| 2020 | $3,860 | $364,000 | $132,500 | $231,500 |
| 2019 | $3,666 | $370,300 | $126,200 | $244,100 |
| 2018 | $3,407 | $336,800 | $117,900 | $218,900 |
| 2017 | $3,355 | $325,800 | $112,300 | $213,500 |
| 2016 | $3,174 | $311,300 | $106,900 | $204,400 |
| 2015 | $3,132 | $288,016 | $103,180 | $184,836 |
| 2014 | -- | $273,410 | $96,797 | $176,613 |
| 2013 | -- | $263,382 | $93,492 | $169,890 |
Agents Affiliated with this Home
-
Steve Casalenda

Seller's Agent in 2024
Steve Casalenda
RE/MAX Results
(612) 716-4497
5 in this area
192 Total Sales
-
M
Seller's Agent in 2013
Mark Johnson
Edina Realty, Inc.
-
J
Buyer's Agent in 2013
Jeremiah Rygh
Custom One Homes by Mike Rygh
Map
Source: REALTOR® Association of Southern Minnesota
MLS Number: 4531824
APN: 27-71150-11-060
- 1174 Dodd Rd
- 1164 Dodd Rd
- 605 Maple Park Dr
- 1261 Cherokee Ave
- 648 Sunset Ln
- 1274 Ottawa Ave
- 420 Ruby Dr
- 1060 Esther Ln
- 699 Sylvandale Ct N
- 689 Brookside Ln
- 1093 Smith Ave S
- 1334 Ohio St
- 1373 Knollwood Ln
- 980 Cherokee Ave
- 956 Delaware Ave
- xxx Thompson Ave W
- 1136 Charlton St
- 1635 Dodd Rd
- 46 Langer Cir
- 1062 Ohio St
